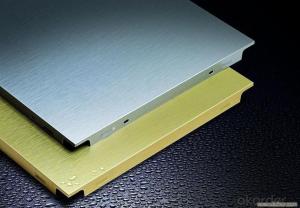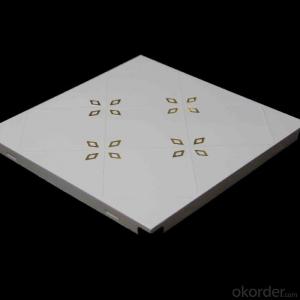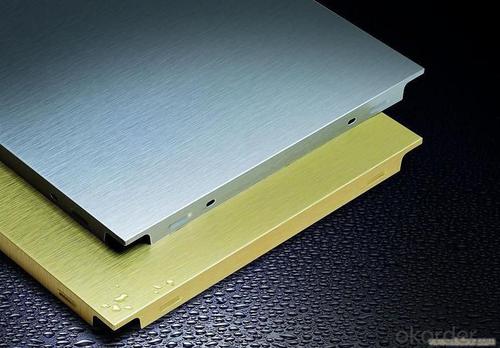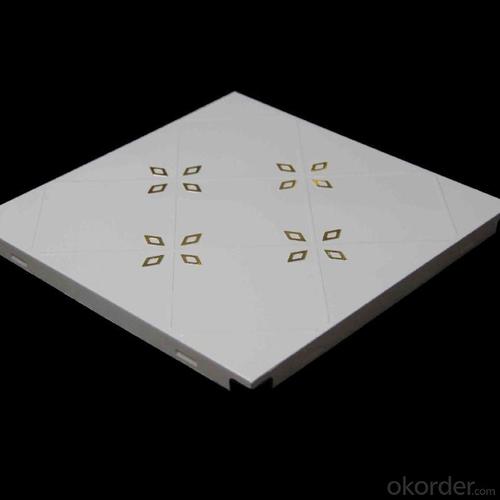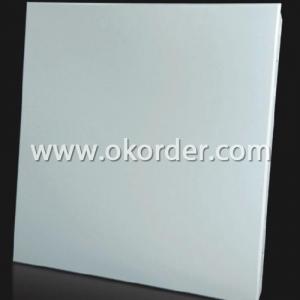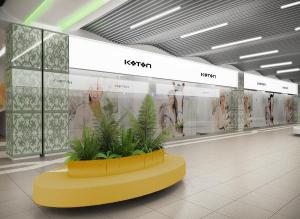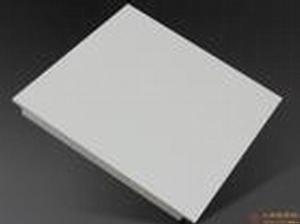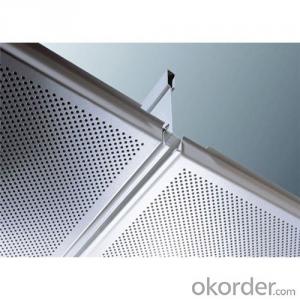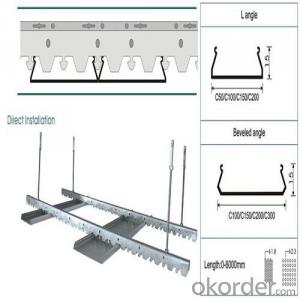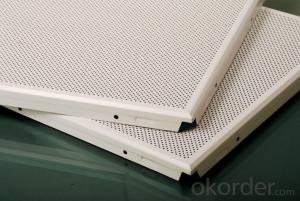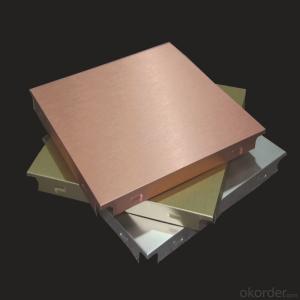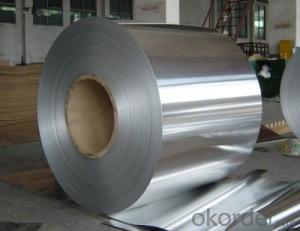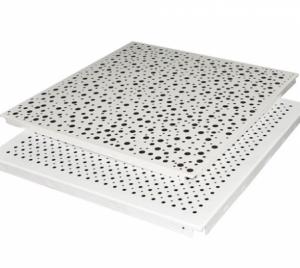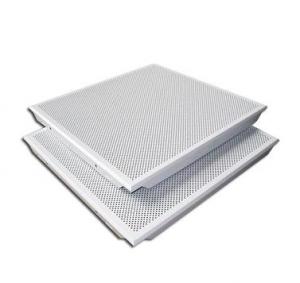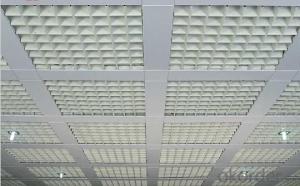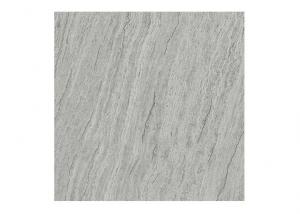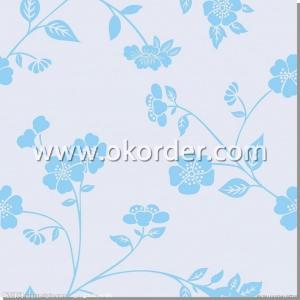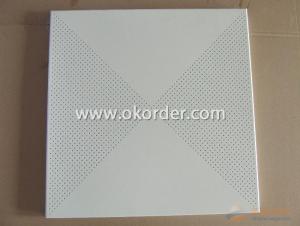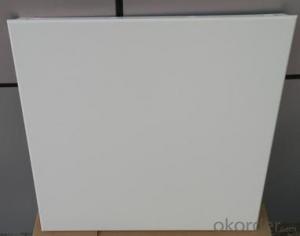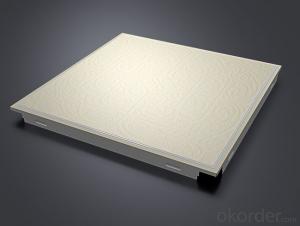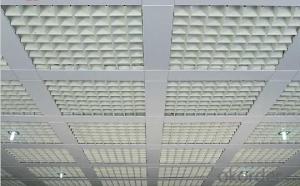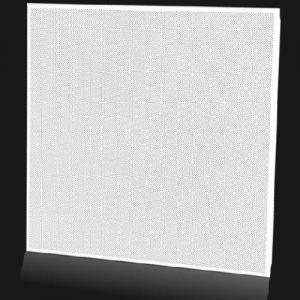Customized Aluminium Ceiling System - 600x600 Ceiling Tile
- Loading Port:
- China Main Port
- Payment Terms:
- TT OR LC
- Min Order Qty:
- -
- Supply Capability:
- -
OKorder Service Pledge
OKorder Financial Service
You Might Also Like
Quick Details
| Type: | Place of Origin: | Brand Name: | |||
| Model Number: | Function: | Feature: | |||
| Ceiling Tile Shape: | Ceiling Tile Type: | Surface Treatment: | |||
| Metal Ceiling Material: | Key word: | Specification: | |||
| Height: | Thickness: | Perforated diameter: | |||
| Color: | MOQ: | Delivery time: | |||
| Packing: | Certificate: |
Packaging & Delivery
| Packaging Detail: | Aluminium ceiling tile (Lay in) -------------------------------------------------------- 18pcs/carton carton size:625x625x225 340carton/20ft 3182.4m2/20ft 760carton/40HQ 7113.6m2/40HQ Aluminum ceiling Lay in tiles -------------------------------------------------------------- 26pcs/carton carton size:625x625x225 340carton/20ft 2203.2m2/20ft 760carton/40HQ 4924.8m2/40HQ |
| Delivery Detail: | 10days |
Specifications
2014 New fireproof aluminum ceiling
Specification:600*600
Material: Aluminum alloy
Certification:ISO,BV, TUV
Factory price
| Ceiling Type | Size(mm) | Height(mm) | Thickness(mm) | Edge Type |
| Clip In Ceiling | 300*300 | 18/20 | 0.45~0.56 | Beveled Edge/Square Edge |
| 600*600 | 20/24/28 | 0.45~0.7 | Beveled Edge/Square Edge | |
| 800*800 | 20/24/28 | 1.0 | Beveled Edge/Square Edge | |
| 300*1200 | 20/24/28 | 0.75~0.9 | Beveled Edge/Square Edge | |
| 600*1200 | 20/24/28 | 0.75~1.1 | Beveled Edge/Square Edge | |
| Lay In Ceiling | 275*275 (295*295) | 8 | 0.60~0.70 | Square Edge |
| 575*575 (595*595) | 8/12/18 | 0.60~0.70 | Beveled Edge/Square Edge | |
| 585*585 (595*595) | 10 | 0.60~0.70 | Square Edge | |
| 585*585(605*605) | 10 | 0.60~0.70 | Square Edge | |
| 595*1195*575*1175 | 8 | 0.60~0.70 | Square Edge | |
| 603*1210*585*1195 | 8 | 0.60~0.70 | Square Edge | |
| Ceiling Type | Open size(mm) | Width & Height(mm) | Thickness(mm) | Length(mm) |
| Open Cell Ceiling | 50*50 | Width:10/15 Height:35/40/45/50/60/80 | 0.35~0.6 | 2000 |
| 75*75 | Width:10/15 Height:35/40/45/50/60/80 | 0.35~0.6 | 1950 | |
| 100*100 | Width:10/15 Height:35/40/45/50/60/80 | 0.35~0.6 | 2000 | |
| 125*125 | Width:10/15 Height:35/40/45/50/60/80 | 0.35~0.6 | 2000 | |
| 150*150 | Width:10/15 Height:35/40/45/50/60/80 | 0.35~0.6 | 1950 | |
| 200*200 | Width:10/15 Height:35/40/45/50/60/80 | 0.35~0.6 | 2000 | |
| Ceiling Type | Width(mm) | Length(mm) | Thickness(mm) | Edge Type |
| C-strip | C100/C150/C200/C300 | 1000~6000 | 0.45~0.85 | Beveled Edge/Square Edge |
| S-strip | C300 | 1000~6000 | 0.45~0.85 | Beveled Edge/Square Edge |
| H-strip | C150/C200/C300 | 1000~6000 | 0.45~0.85 | Beveled Edge/Square Edge |
| G-strip | C100 | 1000~6000 | 0.45~0.85 | Square Edge |
DESIGN FLEXIBILITY CMAX ceiling panel appearance provides interesting possibilities for spatial room designing. The ceiling panel show different style pattern and shape, which engage you match your design. A range of colours and finishes is standard available and special colours upon request. EASY PLENUM ACCESS The panels can be easily demounted by hand allowing easy and full access to services and installation in the plenum. DURABILITY Square panel ceilings are manufactured from durable roll formed aluminum (0.5/0.6mm) or steel0.5 mm coil,finished with a polyester paint to provide a long ,low maintenance life . Product characteristic: 5)Function: Acoustical, Fireproof, Waterproof, Washable, Light reflect, |
2) Specifications:
| Specification | Thickness | Height | Legend |
| 300×300mm | 0.4-1.0mm | 19mm(short edge) 25mm(High edge) | 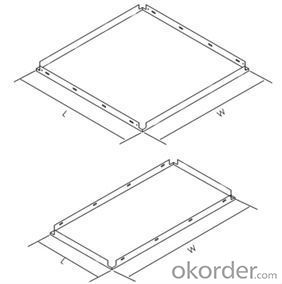 |
| 300×450mm | |||
| 300×600mm | |||
| 300×1200mm | |||
| 400×400mm | 0.5-1.2mm | ||
| 500×500mm | |||
| 600×600mm | |||
| 600×1200mm | |||
| Base materials | Aluminum alloy, the grade of aluminum alloy can be selected according to the actual requirements; Besides, galvanized iron and stainless steel material is also available | ||
| Surface treatment | Powder coated(ordinary powder, Polyester powder), Paint coated, Film coated | ||
| Type of Surface | Plain plate or perforated plate is selected according to the actual requirements | ||
3) perforated pattern:
Perforation is a kind of processing technology for metal ceiling.Ceiling design beautiful patterns according to the arrangement of perforated holes with powerful sound absorbing and isolating effect. Rators possesses over 40 kinds of fixed perforated types, and could be customized according to client's requirements on patterns, sound absorbing to meet the actual situation.
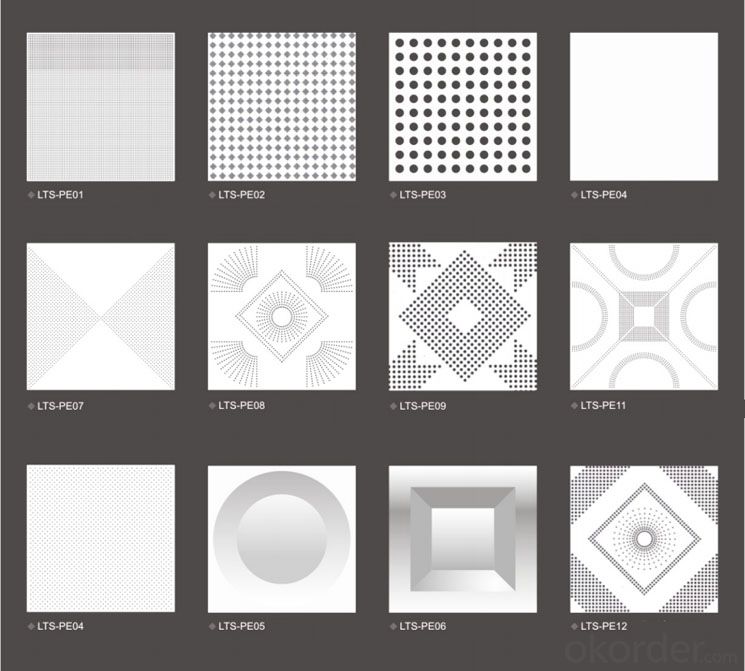
4)Our Packing:
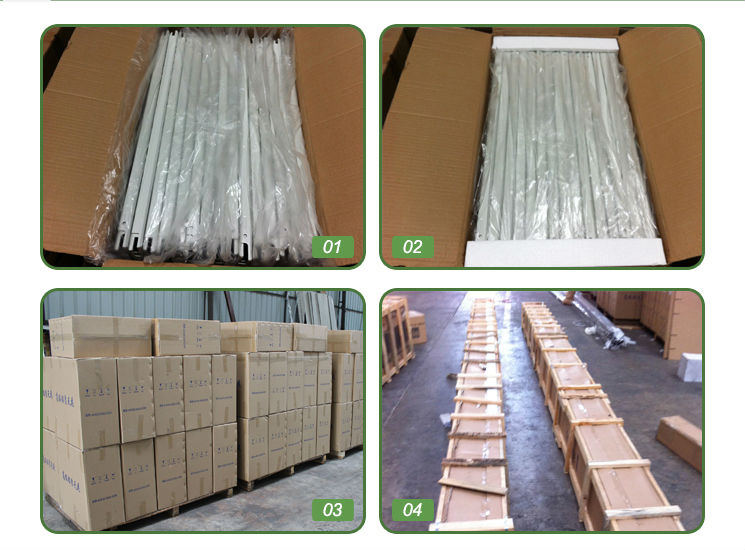
5)Installation Method:
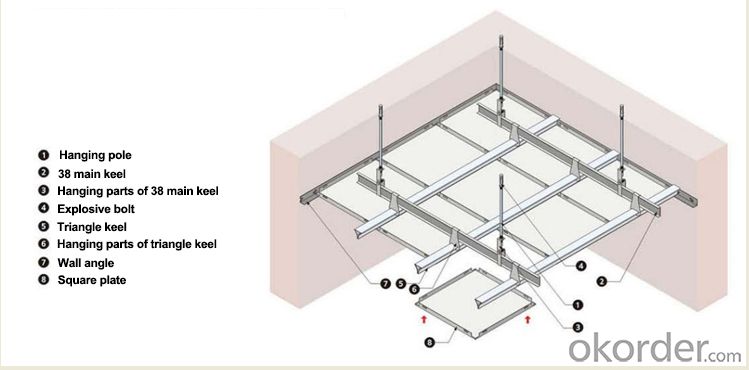
The upper main keel and lower triangle keel are tightly connected with "cross" structure,therefore,it can assure the levelness of whole suspended system with more solid structure.
6)Sample Project:
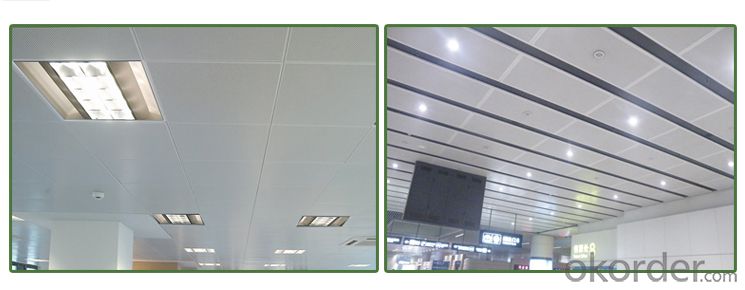
7)Application:
mainly used in project for big area with soundproof requirements, such as hotels,stores,office building, hospitals,railway stations,metro stations and so on.
8)Certificate:
ISO9001:2008, BV,TUV, Product Quality Certificate.
9)Factory Tour:

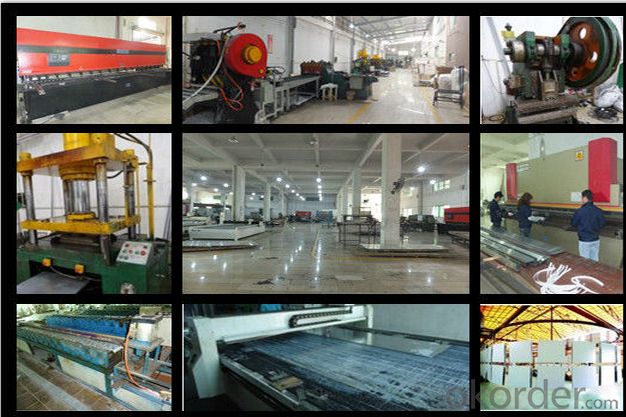
- Q: Interior decoration often use the strip of aluminum slabs have any specifications of the profile. Often the market is how long and how long to sell? Thank you! The The Usually the kitchen, bathroom, corridor ceiling with.
- Metal (aluminum slab plate) ceiling in recent years only appeared and popular, it has become the darling of the kitchen darling. Compared with the traditional materials, metal ceiling with elegant color and diverse, three-dimensional sense of strong, decorative effect, and other decorative materials, such as tiles, marble, etc. can form a very coordinated overall decorative effect. Metal ceiling fire, waterproof performance, light material, high strength, easy aging, easy installation, with good sound absorption, sound insulation performance, as well as easy to clean fume, long life, easy deformation and other advantages. Specifications: width: 100 200 300 mm thick: 0.6 ~ 1.0 mm long: 600 ~ 1200 (the family for the length, but also the length of processing)
- Q: Most of their prices include installation fees, right? Is there a price of tens of dollars now? Less than 100 yuan per level are false, right? thank you all
- No, aluminum buckle is one of the integrated ceiling.
- Q: How to remove the aluminum plate
- Precautions for removal: 1. When the original ceiling decoration, should pay attention to try to remove the clean, do not retain the original ceiling decoration structure. Especially in the original ceiling of the boom, pendant and other load the weight of the structure must be removed, which is mainly from the future safety considerations. The following are the same as the " 2. When the first cut off the power supply, the original ceiling within the pipeline as much as possible to remove, do not consider continuing to use, because the original ceiling of the circuit has been basically no use value. The following are the same as the " 3. When the demolition of the original ceiling to consider the safety of equipment and facilities, many of the last century, there are heating pipes within the roof, there are some residential central air conditioning system, to avoid the removal of the pipeline and equipment The 4. Remove the original ceiling from the kitchen and toilet to avoid damage to the ventilation duct and flue.
- Q: The designer advised us to use the gypsum board on the toilet, said nice, the atmosphere. Because we are in the top floor, does not affect the leakage, we first decoration, good tangled, such as gypsum board, then the cost will be much higher? Please experts to give advice.
- I was decorating, the bathroom ceiling never used gypsum board, the bathroom water vapor weight, gypsum board will suffer after damp
- Q: Is the living room suitable for aluminum slabs?
- It is not suitable for this space application material.
- Q: Home improvement aluminum plate thickness in the end is how much is considered good
- Because the buckle is the main decorative effect. There is no anti-wrinkle resistance and so on. As long as the formation of uniform, easy to install and maintenance on it. The actual decoration, to the building materials market at a glance.
- Q: What are the benefits of using a flat aluminum plate with aluminum ceiling ceiling?
- Easy to clean, easy to clean and maintenance
- Q: What is the best thickness of the ceiling?
- Look at the thickness of 0.6 mm When purchasing, the most straightforward way to determine the thickness of the aluminum slab is to look at the product specifications, length, thickness and other information on the product description at a glance. Furthermore, the thickness of the aluminum slab can be judged by the naked eye and feel. In addition, some products did not meet the required thickness, the manufacturers in the aluminum plate surface spray a layer of paint to the thickness of the standard, consumers should carefully identify.
- Q: What are the requirements for designing a ceiling? Note the arrangement of the main and sub keylones and hanging bars and their size requirements
- 1 to determine the ceiling according to style. 2 there is no central air conditioning hanging the top of the central air conditioning and piping are to be preserved. 3 according to the function to determine the ceiling of the material and pattern. The top of the bathroom and the kitchen of the top of the material if the use of wooden or gypsum board, then the top of the surface to do waterproofing. The pattern of the hall is a little bit less big problem, but the room top medicine is simple. 4 The distance between the keel is not higher than 600 * 600. If the integrated ceiling is based on the integrated board to determine the keel spacing. Because the ultimate purpose of the board to buckle into the. Do when the mineral wool board ceiling when the need to hang bars. The top of the hanging bars requires expansion screws.
- Q: The top of the kitchen did not line, like the largest reduction in space, at least how high Is the kitchen
- Two probabilities, one is the commercial kitchen. Commercial kitchen, then taking into account the new wind, exhaust, fire pipe will be arranged at the top of the kitchen.
Send your message to us
Customized Aluminium Ceiling System - 600x600 Ceiling Tile
- Loading Port:
- China Main Port
- Payment Terms:
- TT OR LC
- Min Order Qty:
- -
- Supply Capability:
- -
OKorder Service Pledge
OKorder Financial Service
Similar products
Hot products
Hot Searches
Related keywords
