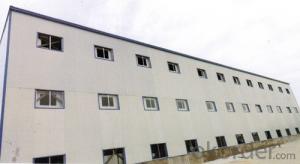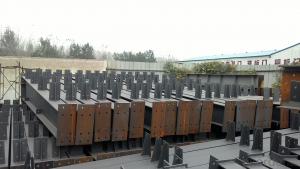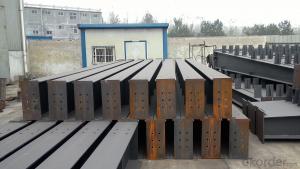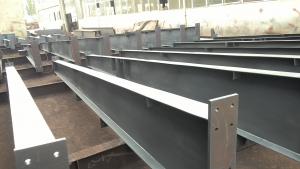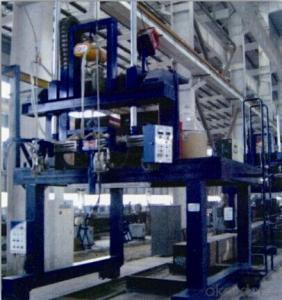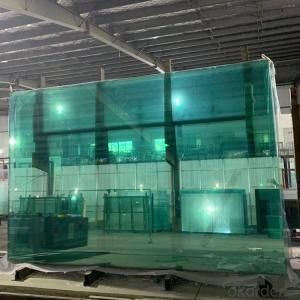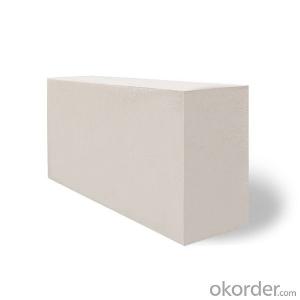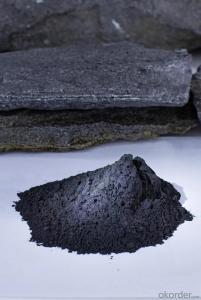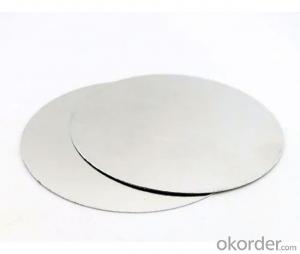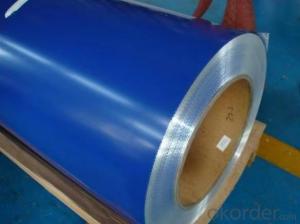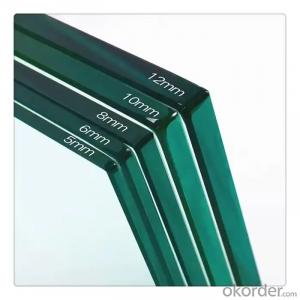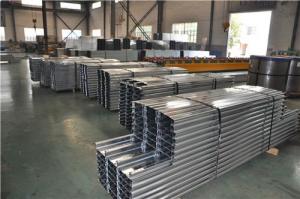Prefabricated steel frame workshop warehouse building
- Loading Port:
- China Main Port
- Payment Terms:
- TT OR LC
- Min Order Qty:
- -
- Supply Capability:
- -
OKorder Service Pledge
OKorder Financial Service
You Might Also Like
Prefabricated steel frame workshop warehouse building
Specification
1. Durable
2. Light Weight
3. Excelent quality
4. Atractive appearance
5.Easy and fast to install
6. Resistant 8-9 earthquake grade
7. Span life : over 50 years
8. Eco-friendly material: can be used for several times and can be recycled
| Name | Steel structure building | |
| Dimension | length | H beam 4000-15000 mm |
| thickness | web plate 6 -32 mm web plate 6 -40 mm | |
| height | 200 -1200 mm | |
| Color | avalible | |
| size | according to your requirement | |
| Advantages | 1. lower cost and beautiful outlook 2. high safty performance 3. easy to assemble and disassemble 4.installation with installation of experienced engineer 5. None -pollution | |
| Main componet | base | cement and steel foundation bolts |
| main frame | H beam | |
| material | Q 235 B , Q 345 B our main material | |
| purlin | C purlin or Z Purlin size from C 120 - 320 , Z 100 -20 | |
| bracing | X type or other type bracing made from angle and round pipe | |
| bolt | general bolt and high -strength bolts | |
| roof & wall | sandwich panel and steel sheet | |
| door | sliding and rolling door | |
| window | plastic steel window | |
| surface | ||
| sheet | 0.35 -0.6 mm galvanized sheet | |
| accessories | semi - transparent skylight belts , ventilators , downpipe and galvanized gutter etc . | |
| Use | 1.workshop warehouse 2. steel web steel structure 3. steel H beam and H column 4. portal frame products 5. high rise project 6. other steel structure buildings | |
| Packing | main steel frame with 40 OT roof and panel load iin 40 HQ | |
| Drawing | Auto CAD , Sketchup , 3D ETC . | |
| Design parameter | If you would like to design for you , please offer us the following parameter : 1. length , width , height , eave height , roof pitch etc . 2. wind load , snow load , raining condition , aseismatic requirement etc . 3.demand for window and door 4.insulation material : sandwich panel ( thickness : 50 mm , 75mm , 100 mm etc ) and steel sheet . 5. crane : do you need the crane beam inside the steel structure and its capacity 6. other information if necessary | |
Fast construction metal shed sale with low cost
Why choose us
Specifications
fast building systems from china
1. high quality steel structure frame
2. low-price
3. easy to install
1. Why choose our building systems
1 More than 18 years’ experience
2 Light weight, high strength
3 Wide span: single span or multiple spans
4 Fast construction, easy installation and maintance
5 Low cost
6 Stable structure, earthquake proofing, water proofing, energy conserving and environmental protection
7 Long term service life: more than 50 years
2. Our building systems description
Our industral shed is an pre-engineered steel structure which is formed by the main steel framework linking up H section, Z section, and Csection steel components, roof and walls using a variety of panels. The steel workshop building is widely used for the large-scale workshop, warehouse, office building, steel shed, aircraft hangar etc.
- Q:How are steel structures designed for water treatment facilities?
- Steel structures for water treatment facilities are designed with several key considerations in mind. First, they must be able to withstand the corrosive effects of water and chemicals used in the treatment process. This requires the use of corrosion-resistant materials and protective coatings. Secondly, the structures need to be able to support heavy equipment and machinery used in the treatment process, and be designed to withstand any dynamic loads. Additionally, factors such as seismic activity and extreme weather conditions are taken into account during the design process. Overall, steel structures for water treatment facilities are carefully planned and engineered to ensure durability, safety, and efficient operation of the facility.
- Q:How are steel structures designed for liquefaction resistance?
- Steel structures can be designed to withstand liquefaction through various measures. Liquefaction occurs when loose, water-saturated soil loses its strength during an earthquake, causing it to behave like a liquid. To enhance the liquefaction resistance of steel structures, the following design considerations are typically implemented: 1. Proper foundation design: The foundation of a steel structure is crucial in providing stability during liquefaction. Deep foundations, such as pile foundations, are often preferred as they penetrate into more stable soil layers. The design of these foundations takes into account the expected levels of liquefaction and ensures adequate capacity to resist the resulting ground movements. 2. Soil improvement techniques: Various soil improvement techniques can be employed to increase the liquefaction resistance of the surrounding soil. Methods like compaction, densification, and dynamic compaction are commonly used to reduce the potential for liquefaction. These techniques involve compacting the soil or introducing additional materials to reinforce it, thereby reducing its susceptibility to liquefaction. 3. Ground improvement with stone columns or grouting: Stone columns or grouting can be installed within the soil to enhance its stability. These methods involve creating columns of compacted stone or injecting grout into the ground to increase its shear strength and reduce the potential for liquefaction. 4. Seismic isolation systems: Steel structures can be designed with seismic isolation systems that decouple the structure from the ground, minimizing the transmitted forces during an earthquake. These systems consist of isolators, such as rubber bearings or sliders, which absorb and dissipate the seismic energy. By reducing the ground motion transmitted to the structure, the likelihood of liquefaction-induced damage is decreased. 5. Structural redundancy and ductility: Steel structures can be designed with redundancy and ductility in mind. Redundancy ensures that the structure can sustain damage in one area without complete failure, while ductility allows the structure to deform in a controlled manner, absorbing and dissipating energy during an earthquake. By incorporating these design principles, steel structures can better withstand the ground movements associated with liquefaction. In summary, steel structures can be designed for liquefaction resistance through proper foundation design, soil improvement techniques, ground improvement methods, seismic isolation systems, and structural redundancy with ductility. These measures collectively enhance the structure's ability to withstand the effects of liquefaction during seismic events.
- Q:How is steel used in warehouses and storage facilities?
- Steel is used in warehouses and storage facilities in various ways. It is commonly used to construct the framework of the building, providing a strong and durable structure. Steel beams and columns are used to support the roof, walls, and floors, ensuring the stability of the entire facility. Additionally, steel is used to create storage racks and shelves, providing a sturdy and reliable solution for organizing and storing goods. The versatility and strength of steel make it an ideal material for constructing and equipping warehouses and storage facilities.
- Q:What are the design considerations for steel cold storage buildings?
- When designing steel cold storage buildings, there are several key considerations that need to be taken into account to ensure optimal functionality and efficiency. These design considerations include: 1. Insulation: The insulation system is crucial for maintaining the desired temperature inside the cold storage building. Proper insulation helps minimize heat transfer and prevent condensation, which can adversely affect the stored goods. Insulation materials such as foam panels or spray foam can be used to achieve the desired insulation levels. 2. Structural Strength: Steel is an excellent choice for cold storage buildings due to its strength and durability. The building's structural design should take into account the heavy loads that will be stored within, as well as any potential seismic or wind forces that may be present in the area. Steel frames and reinforcements should be designed to withstand these forces and ensure the building's stability. 3. Temperature Control Systems: Effective temperature control systems are essential for maintaining the desired temperature range within the cold storage building. HVAC systems, refrigeration units, and thermal barriers should be incorporated into the design to regulate and circulate cold air efficiently. These systems should also be energy-efficient to minimize operating costs. 4. Ventilation: Proper ventilation is critical to prevent the buildup of moisture and maintain air quality within the cold storage building. Ventilation systems should be designed to remove excess humidity and allow for the exchange of fresh air, while also preventing the infiltration of warm air from outside. 5. Lighting: Adequate lighting is necessary for both safety and operational purposes within the cold storage building. Energy-efficient lighting solutions, such as LED fixtures, should be used to minimize heat generation and reduce energy consumption. Lighting fixtures should also be designed to withstand low temperatures and provide sufficient illumination throughout the facility. 6. Access and Layout: The layout of the cold storage building should optimize the flow of goods and personnel. Considerations should be made for the placement of loading docks, doors, and traffic patterns to ensure efficient operations. Adequate space should also be allocated for storage racks, shelving systems, and other equipment necessary for organizing the stored goods. 7. Fire Safety: Cold storage buildings need to have effective fire safety measures in place. Fire-resistant materials should be used in the construction, and fire suppression systems such as sprinklers should be installed. Additionally, proper fire evacuation routes and emergency exits should be incorporated into the building design. By addressing these design considerations, steel cold storage buildings can be efficiently constructed to meet the specific requirements of storing temperature-sensitive goods while ensuring durability, energy efficiency, and safety.
- Q:What are the design considerations for steel structures in extreme climates?
- Design considerations for steel structures in extreme climates include: 1. Temperature variations: Steel structures need to be designed to withstand extreme heat or cold temperatures without compromising their structural integrity. This may involve selecting appropriate steel grades and coatings that can withstand thermal expansion or contraction. 2. Corrosion protection: In climates with high humidity or exposure to saltwater, corrosion can be a significant concern. Adequate corrosion protection measures, such as protective coatings or sacrificial anodes, need to be incorporated into the design to ensure the long-term durability of the structure. 3. Wind and snow loads: Extreme climates often experience high wind speeds or heavy snowfall. Steel structures must be designed to withstand these loads by considering factors such as wind pressure, snow accumulation, and the structural response to these forces. Proper bracing, reinforcement, and load distribution systems are essential. 4. Seismic activity: In regions prone to earthquakes or other seismic events, steel structures must be designed to resist lateral forces and minimize the risk of collapse. This may involve using seismic-resistant design techniques, such as moment-resisting frames or base isolators, to ensure structural stability during seismic events. 5. Insulation and energy efficiency: Extreme climates require effective insulation to maintain comfortable indoor temperatures and minimize energy consumption. Design considerations may include incorporating insulation materials, thermal breaks, and energy-efficient building envelope systems to reduce heat loss or gain. 6. Material selection: The choice of steel grades, coatings, and finishes should be carefully considered to withstand the specific environmental conditions of the extreme climate. High-strength steels, weathering steels, or stainless steels may be suitable options depending on factors like temperature, corrosion, or seismic requirements. Overall, designing steel structures for extreme climates necessitates a comprehensive understanding of the specific climate challenges and implementing appropriate measures to ensure safety, durability, and energy efficiency.
- Q:What is the difference between steel structure HN and HW?
- HM is called mid flange H section steel. It is H steel with a flange width ratio of 1.33-1.75. It is mainly used as steel frame column in steel structure, and is used as frame beam in the frame structure which is subjected to load, such as equipment platform.
- Q:How are steel structures used in the construction of power plants?
- Steel structures are widely used in the construction of power plants due to their strength, durability, and versatility. They provide the necessary framework for supporting heavy equipment, such as turbines, boilers, and generators, as well as housing control rooms and other critical components. Steel structures also help with load-bearing and seismic resistance, ensuring the overall stability and safety of power plants. Additionally, steel's ability to be fabricated off-site allows for faster construction and easier modifications, making it an ideal choice for power plant construction.
- Q:How are steel structures designed and constructed to meet acoustic requirements?
- Steel structures can be designed and constructed to meet acoustic requirements through various strategies and techniques. Firstly, the design process begins with determining the specific acoustic requirements of the project. This includes understanding the desired sound insulation levels, noise reduction goals, and any specific regulations or standards that need to be followed. Once the acoustic requirements are established, the design team can implement several measures to achieve them. One common approach is to use materials with sound absorption properties, such as acoustic insulation panels or perforated metal sheets, to reduce sound transmission. These materials can be integrated into the steel structure during the construction phase. Additionally, the structural design itself plays a crucial role in meeting acoustic requirements. Steel structures can be designed to minimize sound vibrations and reverberations through the use of vibration isolation techniques, such as adding rubber pads or isolators between structural components. This helps to prevent noise from traveling between different parts of the structure. Furthermore, careful attention is given to the detail and construction of joints and connections. Proper sealing and insulation of these areas can significantly reduce sound leakage and improve overall acoustic performance. Moreover, the selection and placement of mechanical, electrical, and plumbing (MEP) systems within the steel structure are also important considerations. These systems must be carefully designed and installed to minimize noise generation and transmission. In addition to design considerations, construction practices also play a vital role in meeting acoustic requirements. Construction teams follow specific guidelines to ensure that materials are installed correctly, joints are properly sealed, and acoustic insulation is applied as specified. Finally, regular testing and inspections are conducted throughout the construction process to assess the acoustic performance of the steel structure. This helps identify any potential issues or deficiencies that need to be addressed before the project is completed. In conclusion, meeting acoustic requirements in steel structures involves a comprehensive approach that includes careful design, material selection, construction practices, and testing. By implementing these strategies, steel structures can effectively reduce sound transmission and provide the desired acoustic performance.
- Q:How are steel structures designed for vibration isolation?
- Steel structures can be designed for vibration isolation through several methods. One common approach is to incorporate damping systems, such as tuned mass dampers, into the structure. These devices help absorb and dissipate vibrational energy, thus reducing the amplitude of vibrations. Another method involves using isolators, such as rubber or neoprene pads, between the structure and its foundation to minimize the transmission of vibrations. Additionally, careful consideration of the structural design, including stiffness and mass distribution, can also help reduce the impact of vibrations on steel structures.
- Q:How are steel structures used in the construction of hospitals and healthcare facilities?
- Steel structures are commonly used in the construction of hospitals and healthcare facilities due to their strength, durability, and flexibility. They provide a sturdy framework, allowing for large open spaces, which can accommodate various medical equipment, machinery, and infrastructure requirements. Steel structures also offer resistance to fire, earthquakes, and other natural hazards, ensuring the safety of patients and staff. Additionally, steel can be easily modified or expanded, facilitating future renovations or additions to the healthcare facility.
1. Manufacturer Overview |
|
|---|---|
| Location | |
| Year Established | |
| Annual Output Value | |
| Main Markets | |
| Company Certifications | |
2. Manufacturer Certificates |
|
|---|---|
| a) Certification Name | |
| Range | |
| Reference | |
| Validity Period | |
3. Manufacturer Capability |
|
|---|---|
| a)Trade Capacity | |
| Nearest Port | |
| Export Percentage | |
| No.of Employees in Trade Department | |
| Language Spoken: | |
| b)Factory Information | |
| Factory Size: | |
| No. of Production Lines | |
| Contract Manufacturing | |
| Product Price Range | |
Send your message to us
Prefabricated steel frame workshop warehouse building
- Loading Port:
- China Main Port
- Payment Terms:
- TT OR LC
- Min Order Qty:
- -
- Supply Capability:
- -
OKorder Service Pledge
OKorder Financial Service
Similar products
New products
Hot products
Hot Searches
Related keywords
