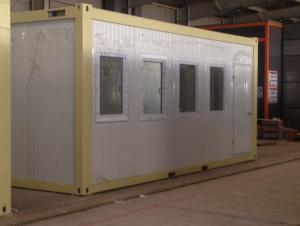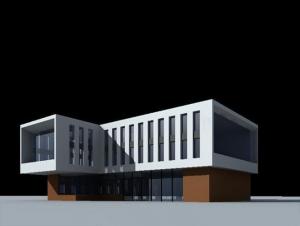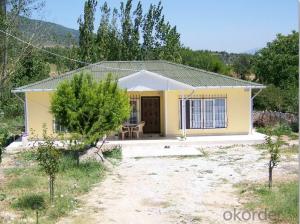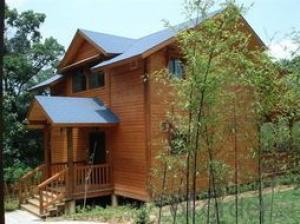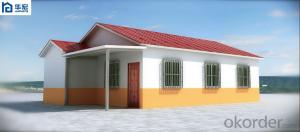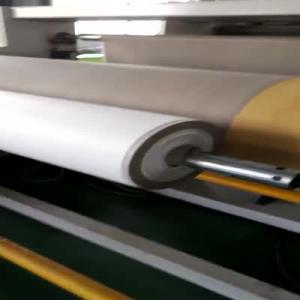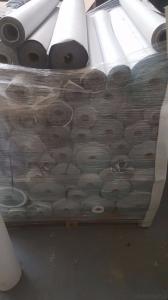Light Steel Structure Mobile Office Containers For Dining Room House
- Loading Port:
- Tianjin
- Payment Terms:
- TT OR LC
- Min Order Qty:
- -
- Supply Capability:
- 500 Sets set/month
OKorder Service Pledge
OKorder Financial Service
You Might Also Like
Light Steel Structure Mobile Office Containers For Dining Room House
This prefab container hotel model is jointed by our basic product called Flat-packed container house. It is widely used foroffice, accommodation and commercial kiosk.
ProductFeatures:
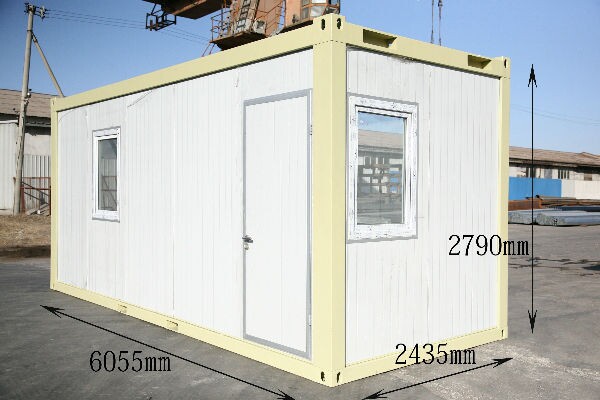
Dimension(mm)&Weight(kg)
Type | External | Internal | Weight (kg) | |||||
Length | Width | Height (package) | Height (assembled) | Length | Width | Height | ||
20’ | 6055 | 2435 | 648/864 | 2591/2790 | 5860 | 2240 | 2500 | from 1850 |
Floor
Steel frame | - made from cold rolled, welded steel profiles, 4 mm thick |
- 4 corner casts, welded | |
- 2 fork lift pockets (except 30’) - distance 1200mm (internal clearance of fork lift pockets: 240×80 mm) | |
- steel cross members, thickness=2mm | |
Insulation | - 100 mm thick Rock Wool |
Subfloor | - 0.5mm thick, galvanized steel sheet |
Floor | - 18mm plywood board |
- 1.8mm PVC floor - flammability class B1 - hardly combustible - smoke density class Q1 - low smoke emission - wear resistance factor: T level |
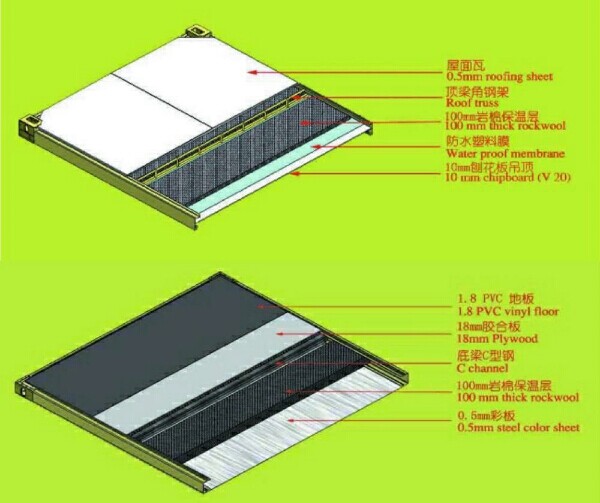
Insulation
Rockwool | - density:120kg/m3 |
- flammability class A- non combustible - smoke density class Q1 - low smoke emissio n | |
- certificated: CE & GL | |
NeoporR | - density:18kg/m3 |
- flammability class B1- non combustible - smoke density class Q1 - low smoke emission | |
- certificated: CE & GL |
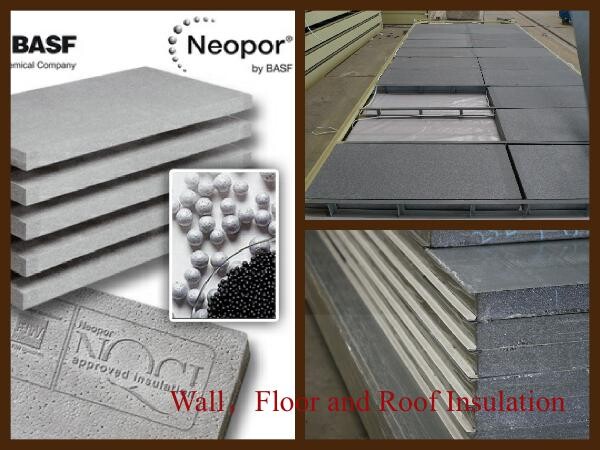
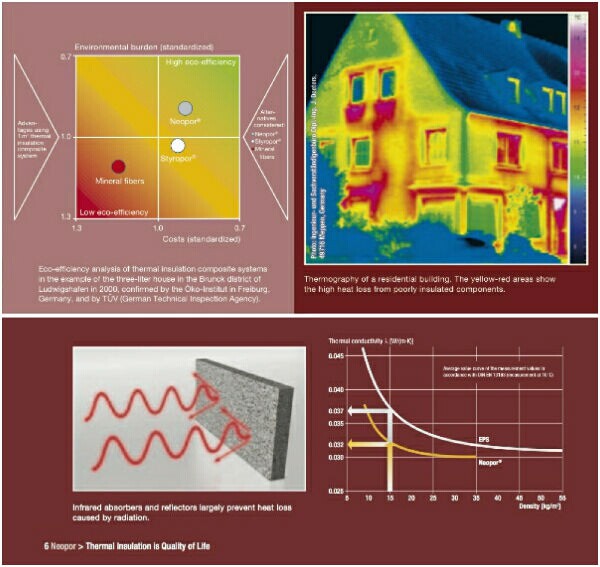
Coatings(Optional)
Deco Coating | Special coating can be applied on top of sandwich wall panel and make the external wall surface looks like plastering finishes or timber finishes. That makes the container house cozy and less industry look. |
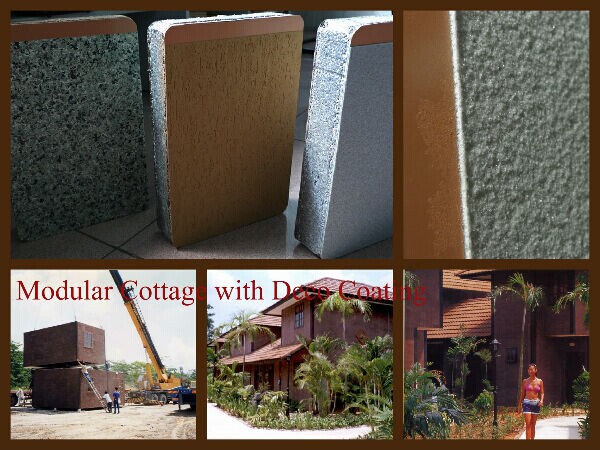
Packaging & Shipping
From ourfactory to overseas client, there are two ways to delivery the houses. If yourport can accept SOC (Shipper’s Owned Container), 4 standard cabins can bepacked as a 20ftcontainer and shipped naked. If can not, 7standard cabins can be loaded into one40ft HC.
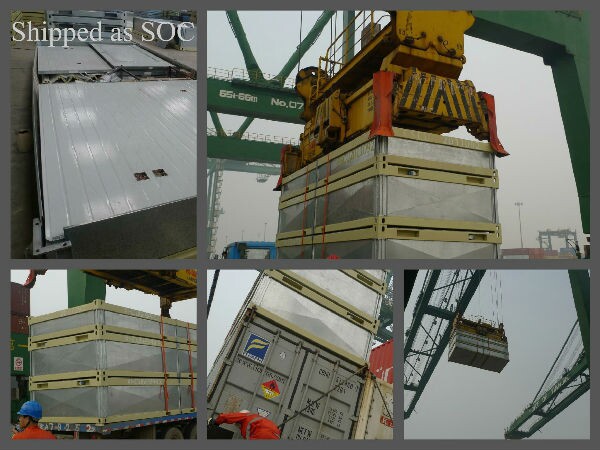
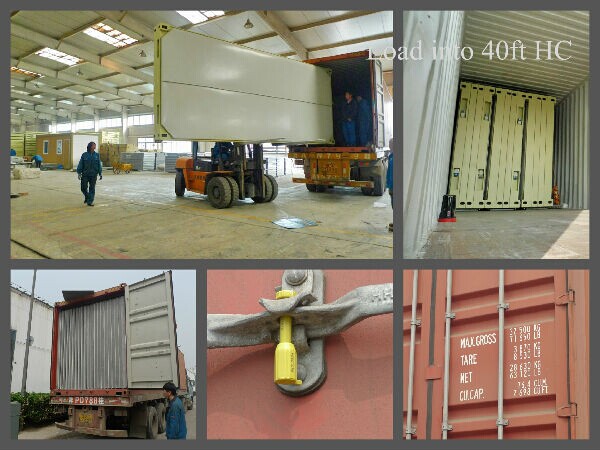
From thedealer’s workshop to the client’s place, it can be delivered by 6m long truck after assembly. The width and height are within traffic limitation.

Our Services
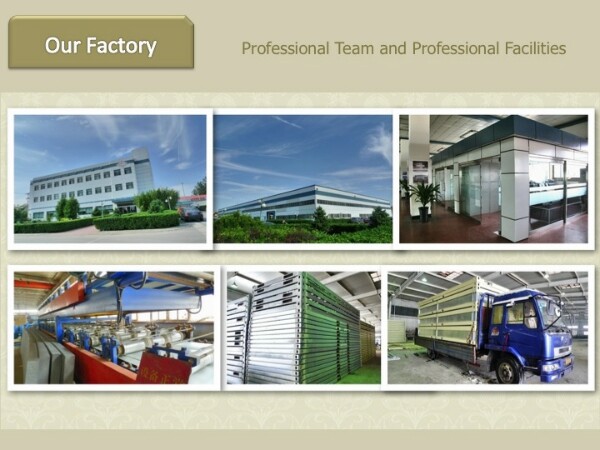
Wecould provide deisgn, manufacture, logistic and on-site instruction services.
Company Information
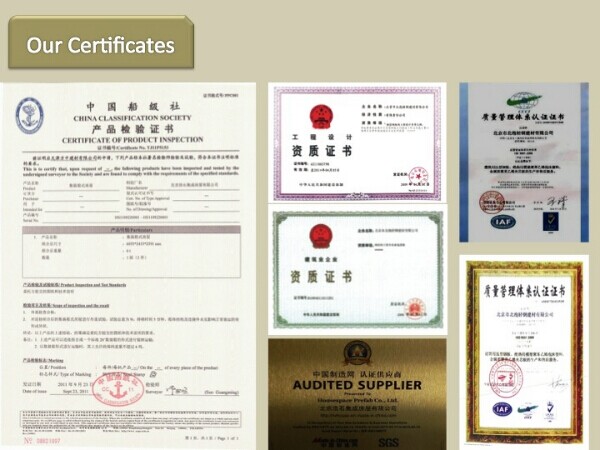


- Q:What does the apartment mean?
- only owned Part of the shares and the right to use, property rights belong to the company
- Q:Can container houses be converted into offices or studios?
- Yes, container houses can certainly be converted into offices or studios. Due to their modular design and versatility, container houses can be easily transformed into functional workspaces or creative studios by adding insulation, windows, electrical wiring, and other necessary amenities. This adaptability, cost-effectiveness, and eco-friendly nature of container houses make them a popular choice for such conversions.
- Q:What are the different design options for container houses?
- Container houses offer a range of design options that allow for customization and versatility in creating one-of-a-kind and functional living spaces. Here are some of the different design possibilities: 1. Utilizing a single container: This straightforward option involves using a single container as the main living area. It can be left as is, with minimal modifications, or converted into a fully functional tiny house with insulation, windows, doors, and necessary amenities. 2. Incorporating multiple containers: This design choice involves combining multiple containers to create a larger living space. Containers can be stacked horizontally or vertically, providing flexible floor plans and multi-level designs. This option offers more square footage and can accommodate larger families or individuals seeking spacious living arrangements. 3. Going off-grid: Container houses can be designed to be completely off-grid, utilizing renewable energy sources like solar panels and rainwater harvesting systems. This design option is perfect for those who want to minimize their environmental impact and live self-sufficiently. 4. Creating hybrid designs: Hybrid container houses blend container modules with traditional construction materials, such as wood or concrete, resulting in a unique and visually appealing design. This option allows for more flexibility in terms of architectural style and can seamlessly integrate with the surrounding environment. 5. Opting for modular designs: Modular container houses are constructed by combining prefabricated container modules, which can be easily transported and assembled on-site. This design option allows for quick construction and easy relocation if needed. 6. Customizing the interior design: Containers can be modified to feature various interior layouts and designs. Whether it's an open-concept living space or partitioned rooms, container houses can be customized to suit specific lifestyle needs and personal preferences. 7. Extending containers: Containers can also be expanded with additional modules or extensions to create larger living spaces. This option is ideal for those who want to start small and gradually expand their container house over time. In summary, the design options for container houses are abundant and can be tailored to meet individual requirements, fostering creativity and innovation in the creation of unique and sustainable living spaces.
- Q:How do container houses compare to traditional houses in terms of energy efficiency?
- Container houses are commonly regarded as more energy-efficient than traditional houses due to the utilization of durable materials like steel, which have excellent insulation properties. This insulation effectively maintains a stable interior temperature, reducing the need for heating or cooling systems and ultimately conserving energy. Furthermore, container houses have the capability to integrate sustainable technologies like solar panels, rainwater harvesting systems, and energy-efficient appliances. These advancements not only enhance their energy efficiency but also minimize their impact on the environment. In contrast, traditional houses may lack the same level of insulation, resulting in heat loss during colder seasons and increased energy consumption for heating purposes. Moreover, traditional houses often possess larger square footage, demanding more energy for climate control. Nevertheless, it is vital to acknowledge that the energy efficiency of both container houses and traditional houses can greatly vary depending on factors such as design, construction quality, and the utilization of sustainable practices. Hence, it is essential to consider these aspects when comparing the energy efficiency of container houses to traditional houses.
- Q:What is the definition of a single apartment?
- Apartments are generally built in large cities, mostly high-rise buildings, the standard is higher, each layer has a number of single-family exclusive suites
- Q:Can container houses be designed with a balcony or deck?
- Yes, container houses can be designed with a balcony or deck. The structural integrity of shipping containers allows for the addition of elevated outdoor spaces, providing a functional and aesthetically pleasing feature to container homes.
- Q:Can container houses be customized to fit individual preferences?
- Certainly, container houses can be customized to suit individual preferences without a doubt. The flexibility offered by constructing a home using shipping containers is one of its key advantages in terms of design and customization. Due to the modular nature of containers, they can be easily modified to cater to specific preferences, needs, and requirements. There are various ways in which container houses can be customized. Firstly, the interior layout can be tailored to fit individual preferences. Containers can be combined or stacked to create multiple levels or open spaces. Rooms or open-concept living areas can be created by adding or removing walls. Moreover, the placement of windows, doors, and other openings can be customized to maximize natural light and scenic views. Secondly, container houses can be customized in terms of aesthetics. The desired look can be achieved by painting or cladding the exterior of the containers with different materials. This allows for a wide range of design options, ranging from modern and minimalist to rustic and industrial. Furthermore, a personalized and unique living space can be created by using various finishes, colors, and materials for the interior. In addition, container houses offer flexibility when it comes to incorporating additional features and amenities. For example, individuals can choose to include solar panels for sustainable energy, incorporate a green roof for improved insulation and environmental benefits, or install smart home technology for convenience and efficiency. In summary, container houses present numerous opportunities for customization. They can be adapted to suit individual preferences in terms of layout, design, and additional features. Whether someone desires a contemporary, traditional, or unconventional style, container houses allow for the creation of a personalized living space that aligns with individual tastes and requirements.
- Q:Are container houses suitable for yoga or wellness retreats?
- Indeed, container houses are well-suited for yoga or wellness retreats. They offer a distinctive and environmentally-friendly accommodation option that can enhance the overall experience of such retreats. Primarily, container houses can be easily tailored to create the perfect atmosphere for yoga or wellness activities. Their open floor plans allow for the creation of spacious and versatile yoga studios or meditation spaces. The ample natural light that can enter through large windows or skylights in these houses fosters a serene and peaceful environment, which is essential for yoga and wellness practices. Moreover, container houses can be designed to incorporate eco-friendly features that align with the principles of yoga and wellness retreats. These houses can be equipped with solar panels, rainwater harvesting systems, and energy-efficient appliances, thereby reducing their environmental impact and promoting sustainability. Furthermore, container houses offer the advantage of mobility. They can be easily transported to various locations, making them ideal for hosting retreats in different settings, such as near mountains, forests, or beachfronts. This mobility enables organizers to create unique and immersive experiences for participants, contributing to their overall well-being. Additionally, container houses are cost-effective compared to traditional brick and mortar structures. This affordability allows retreat organizers to allocate more resources towards creating meaningful experiences for participants. Consequently, yoga and wellness retreats become more accessible to a wider audience, promoting inclusivity and diversity. To conclude, container houses provide a suitable and sustainable option for yoga or wellness retreats. Their customizable nature, eco-friendly features, mobility, and cost-effectiveness make them an attractive choice for organizers seeking to create a serene and immersive environment that aligns with the principles of yoga and wellness.
- Q:Can container houses be built with a kitchen island or breakfast bar?
- Absolutely! It is perfectly feasible to construct container houses with a kitchen island or breakfast bar. These houses offer immense flexibility for customization, allowing individuals to tailor them to their specific tastes and requirements. By integrating a kitchen island or breakfast bar into a container house, one can enhance its practicality, increase the available countertop area, and establish an aesthetically pleasing and inviting kitchen space. With meticulous planning and skillful design, container houses can effortlessly accommodate a range of features and conveniences, such as kitchen islands or breakfast bars, thereby optimizing space utilization and fostering a cozy living atmosphere.
- Q:Are container houses suitable for bed and breakfast establishments?
- Container houses can indeed be suitable for bed and breakfast establishments. In recent years, container houses have gained popularity due to their affordability, sustainability, and flexibility. These houses can be easily transformed into comfortable and cozy accommodations, making them an ideal choice for bed and breakfast establishments. One of the main advantages of container houses is their cost-effectiveness. Compared to traditional construction methods, container houses are significantly cheaper to build and maintain. This affordability allows bed and breakfast owners to invest their resources in other areas such as marketing, decor, or amenities, enhancing the overall guest experience. Container houses are also highly sustainable. As they are repurposed shipping containers, they contribute to recycling efforts and reduce waste. Additionally, they can be equipped with energy-efficient features such as solar panels, rainwater harvesting systems, and low-flow fixtures, minimizing their environmental impact. Moreover, container houses offer great flexibility in terms of design and layout. They can be easily customized to meet the specific needs and style of a bed and breakfast establishment. Multiple containers can be joined together, creating larger spaces or separate guest rooms. They can also be stacked or arranged in various configurations, maximizing the available space and allowing for different room arrangements. In terms of comfort, container houses can be insulated and outfitted with all the necessary amenities required for a bed and breakfast, such as heating and cooling systems, private bathrooms, and comfortable beds. With proper insulation and ventilation, container houses can provide a cozy and pleasant environment for guests. However, it is important to consider a few factors before choosing container houses for a bed and breakfast establishment. Firstly, it is crucial to check local regulations and building codes to ensure that container houses are allowed in the desired location. Additionally, hiring experienced professionals to handle the construction and customization process is essential to ensure the safety, durability, and comfort of the container house. Overall, container houses can be a suitable option for bed and breakfast establishments. Their affordability, sustainability, flexibility, and potential for customization make them an attractive choice for entrepreneurs in the hospitality industry.
1. Manufacturer Overview |
|
|---|---|
| Location | |
| Year Established | |
| Annual Output Value | |
| Main Markets | |
| Company Certifications | |
2. Manufacturer Certificates |
|
|---|---|
| a) Certification Name | |
| Range | |
| Reference | |
| Validity Period | |
3. Manufacturer Capability |
|
|---|---|
| a)Trade Capacity | |
| Nearest Port | |
| Export Percentage | |
| No.of Employees in Trade Department | |
| Language Spoken: | |
| b)Factory Information | |
| Factory Size: | |
| No. of Production Lines | |
| Contract Manufacturing | |
| Product Price Range | |
Send your message to us
Light Steel Structure Mobile Office Containers For Dining Room House
- Loading Port:
- Tianjin
- Payment Terms:
- TT OR LC
- Min Order Qty:
- -
- Supply Capability:
- 500 Sets set/month
OKorder Service Pledge
OKorder Financial Service
Similar products
New products
Hot products
Hot Searches
Related keywords
