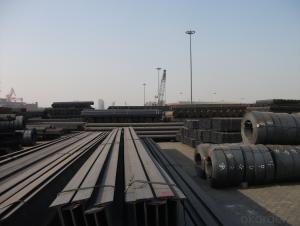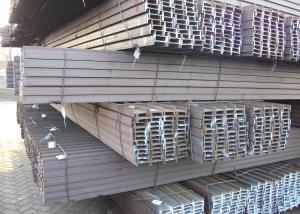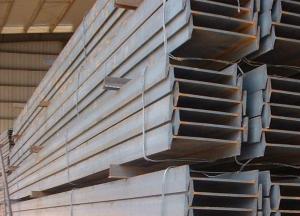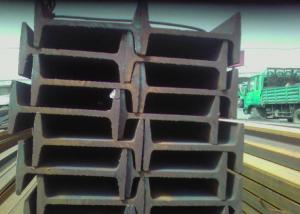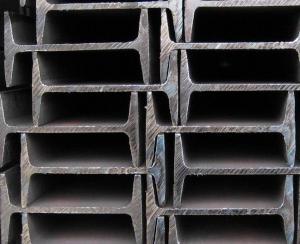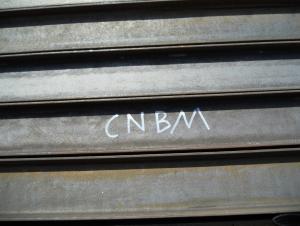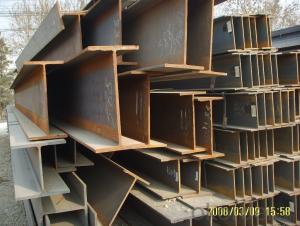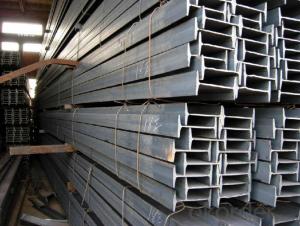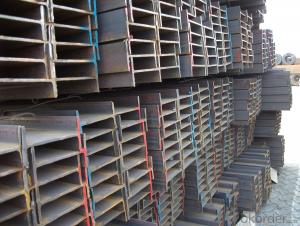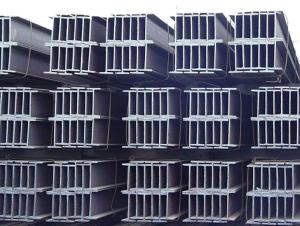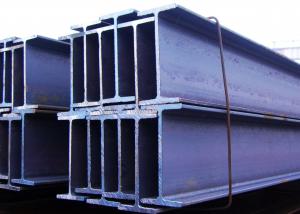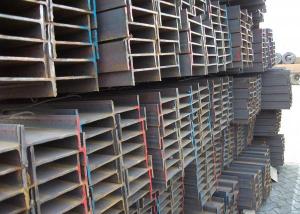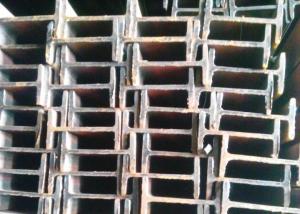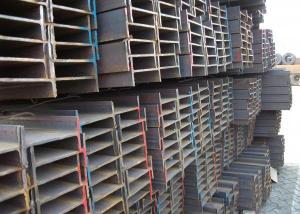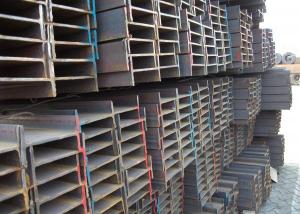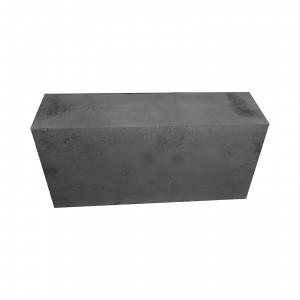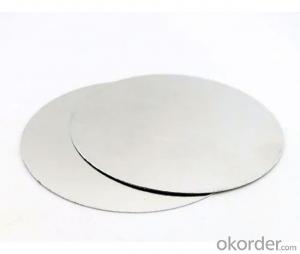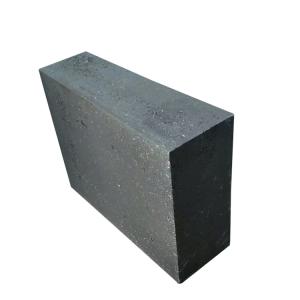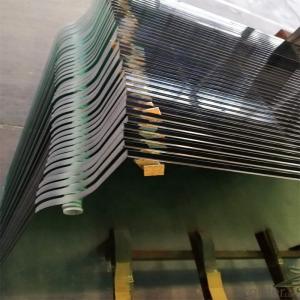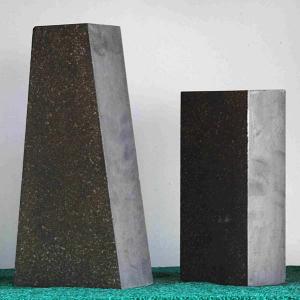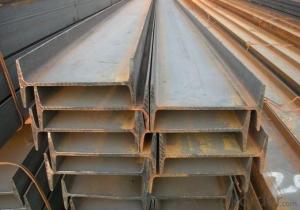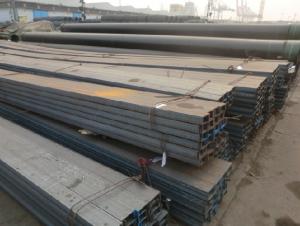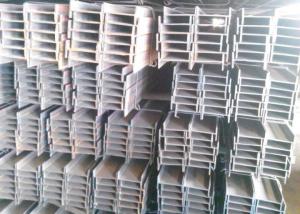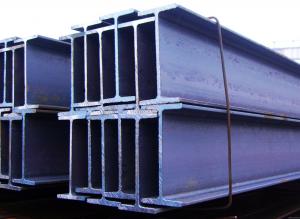IPE
- Loading Port:
- China Main Port
- Payment Terms:
- TT OR LC
- Min Order Qty:
- -
- Supply Capability:
- -
OKorder Service Pledge
OKorder Financial Service
You Might Also Like
Product Description:
IPE Beam Details:
| Minimum Order Quantity: | 10MT | Unit: | m.t. | Loading Port: | Tianjin Port, China |
| Supply Ability: | 10000MT | Payment Terms: | TT or LC |
Product Description:
Specifications of IPE Beam
1. Invoicing on theoretical weight or actual weight as customer request
2. Standard: EN10025, GB Standard, ASTM
3. Grade: Q235B, Q345B, SS400, ASTM A36, S235JR, S275JR
4. Length: 5.8M, 6M, 9M, 12M as following table
5. Sizes: 80mm-270mm
Dimensions(mm) | |||||
h | b | s | t | Mass Kg/m | |
IPE80 | 80 | 46 | 3.80 | 5.20 | 6.00 |
IPE100 | 100 | 55 | 4.10 | 5.70 | 8.10 |
IPE120 | 120 | 64 | 4.80 | 6.30 | 10.40 |
IPE140 | 140 | 73 | 4.70 | 6.90 | 12.90 |
IPE160 | 160 | 82 | 5.00 | 7.40 | 15.80 |
IPE180 | 180 | 91 | 5.30 | 8.00 | 18.80 |
IPE200 | 200 | 100 | 5.60 | 8.50 | 22.40 |
IPE220 | 220 | 110 | 5.90 | 9.20 | 26.20 |
IPE240 | 240 | 120 | 6.20 | 9.80 | 30.70 |
IPE270 | 270 | 135 | 6.60 | 10.20 | 36.10 |
Appications of IPE Beam
1. Supporting members, most commonly in the house raising industry to strengthen timber bears under houses. Transmission line towers, etc
2. Prefabricated structure
3. Medium scale bridges
4. It is widely used in various building structures and engineering structures such as roof beams, bridges, transmission towers, hoisting machinery and transport machinery, ships, industrial furnaces, reaction tower, container frame and warehouse etc.
Package & Delivery of IPE Beam
1. Packing: it is nude packed in bundles by steel wire rod
2. Bundle weight: not more than 3.5MT for bulk vessel; less than 3 MT for container load
3. Marks: Color marking: There will be color marking on both end of the bundle for the cargo delivered by bulk vessel. That makes it easily to distinguish at the destination port.
4. Tag mark: there will be tag mark tied up on the bundles. The information usually including supplier logo and name, product name, made in China, shipping marks and other information request by the customer.
If loading by container the marking is not needed, but we will prepare it as customer request.
5. Transportation: the goods are delivered by truck from mill to loading port, the maximum quantity can be loaded is around 40MTs by each truck. If the order quantity cannot reach the full truck loaded, the transportation cost per ton will be little higher than full load.
6. Delivery of IPE Beam: 30 days after getting L/C Original at sight or T/T in advance
Production flow of IPE Beam
Material prepare (billet) —heat up—rough rolling—precision rolling—cooling—packing—storage and transportation
- Q:In steel engineering, what is called rigid connection? What is articulated? What kind of nodes or structural parts are applicable to the two? The more detailed the answer, the better!
- Rigid connection refers to the connection between two members of a rigid joint.In steel structures, for example, the I-beam is rigidly connected, which means that the two flanges are connected to the flange and the web, while the hinge is just the web connection. The flange is not connected.
- Q:Are steel I-beams suitable for mezzanine floor constructions?
- Yes, steel I-beams are suitable for mezzanine floor constructions. Steel I-beams provide excellent strength and structural support, making them ideal for supporting additional levels in a building. Mezzanine floors are commonly used to create additional space in warehouses, factories, and commercial buildings, and steel I-beams are often the preferred choice for their construction. Steel I-beams can easily handle heavy loads and distribute the weight evenly, ensuring the stability and safety of the mezzanine floor. Additionally, steel I-beams are durable, long-lasting, and resistant to fire and pests, making them a reliable option for mezzanine floor constructions.
- Q:Can steel I-beams be used in residential deck construction?
- Yes, steel I-beams can be used in residential deck construction. Steel I-beams are commonly used as a structural support system due to their strength and durability. They can provide a stable and long-lasting foundation for residential decks, especially in areas with heavy loads or challenging environmental conditions. However, it is important to consult with a structural engineer or a professional deck builder to ensure proper design and construction according to local building codes and regulations.
- Q:Can steel I-beams be used in data centers or tech facilities?
- Yes, steel I-beams can be used in data centers or tech facilities. Steel I-beams are commonly used in construction due to their strength and load-bearing capabilities. In data centers and tech facilities, where heavy equipment such as servers, networking equipment, and cooling systems are installed, steel I-beams provide the necessary structural support. They can withstand the weight of the equipment and help distribute the load evenly, ensuring the stability and safety of the facility. Additionally, steel I-beams are durable, fire-resistant, and resistant to pests, making them ideal for use in these types of facilities.
- Q:Can steel I-beams be used in the construction of museums and cultural centers?
- Yes, steel I-beams can be used in the construction of museums and cultural centers. Steel I-beams are commonly used in large-scale construction projects due to their strength, durability, and ability to support heavy loads. They provide a reliable structural framework for such buildings and can be used in various applications, including creating open and flexible spaces, supporting large spans, and accommodating architectural designs. Additionally, steel I-beams can be fabricated to specific sizes and shapes, allowing for customized construction solutions to meet the unique requirements of museums and cultural centers.
- Q:How do you calculate the moment due to axial load in a steel I-beam?
- In order to calculate the moment caused by axial load in a steel I-beam, one must take into account the principles of structural mechanics and the properties of the beam. The moment resulting from axial load refers to the bending moment that arises from the axial force acting on the beam. 1. Familiarize yourself with the concept of axial load: Axial load denotes the force applied along the longitudinal axis of the beam. This force can either be compressive or tensile, depending on its direction. In the case of an I-beam, axial load can arise from vertical loads, such as the weight of the structure or any additional loads imposed on it. 2. Determine the axial force: To calculate the moment resulting from axial load, it is necessary to ascertain the magnitude of the axial force acting on the beam. This can be accomplished by analyzing the applied loads and the support conditions of the beam. The axial force can be calculated by summing up the vertical loads while considering any eccentricities. 3. Compute the moment: After determining the axial force exerted on the beam, one can proceed to calculate the moment occasioned by axial load. This can be achieved using the equation M = F * e, where M represents the moment, F symbolizes the axial force, and e denotes the eccentricity or the distance between the line of action of the axial force and the neutral axis of the beam. The eccentricity can be either positive or negative, depending on the direction of the axial force. 4. Take into account the section properties of the beam: In order to accurately calculate the moment resulting from axial load, one must consider the section properties of the I-beam. These properties encompass the area, moment of inertia, and the distance between the centroid of the section and the neutral axis. These properties can be obtained from the beam's specifications or by conducting a structural analysis. 5. Verify the assumptions: When computing the moment caused by axial load, it is essential to verify the assumptions made during the analysis. These assumptions include the linear elastic behavior of the beam and the neglect of any secondary effects, such as the P-Delta effect. If the assumptions are found to be invalid, further analysis or advanced methods may be necessary. To sum up, in order to calculate the moment due to axial load in a steel I-beam, one must determine the axial force acting on the beam and take into account the section properties of the beam. By applying the principles of structural mechanics and employing the appropriate equations, it is possible to accurately calculate the moment resulting from axial load.
- Q:What are the different load types that steel I-beams can withstand?
- Steel I-beams possess great strength and load-bearing capacity, making them highly favored in the fields of construction and engineering. These beams are specifically constructed to endure different forms of loads, including: 1. Dead Load: This pertains to the weight of the building or structure's permanent fixtures and materials, as well as the structural elements themselves. Steel I-beams are engineered to effectively support dead loads, such as the weight of floors, walls, roofs, and other permanent components. 2. Live Load: Also referred to as imposed load, this represents the dynamic or moving loads that a structure may encounter during its intended usage. The magnitude of these loads may vary depending on the purpose of the building. For instance, an office building may experience live loads from people, furniture, equipment, and other movable objects. 3. Wind Load: Steel I-beams are designed to withstand the forces exerted by wind. When wind blows against a building, it generates both positive and negative pressures on the structure. These I-beams are engineered to resist these lateral forces and transmit them down to the foundation, thereby ensuring the stability of the building. 4. Snow Load: In regions with heavy snowfall, steel I-beams must possess the ability to support the weight of accumulated snow on the roof. Snow loads may vary based on factors such as snow density, wind direction, and roof slope. The I-beams are designed to evenly distribute this load, thus preventing structural failure. 5. Seismic Load: Areas prone to earthquakes necessitate steel I-beams that can withstand the lateral forces and ground motion generated by such events. These beams are designed with specific seismic design criteria to guarantee the safety and stability of the structure during an earthquake. 6. Impact Load: Certain structures may encounter impact loads caused by moving vehicles, machinery, or falling objects. Steel I-beams can be tailored to endure these sudden and concentrated loads, thereby ensuring the integrity of the structure even in such circumstances. In general, steel I-beams possess versatility and the ability to withstand a wide range of load types. Their strength, durability, and capacity to distribute and transfer loads make them a reliable choice for various construction and engineering applications.
- Q:How do steel I-beams perform in terms of acoustics and sound transmission?
- Steel I-beams are known for their strength and durability, but when it comes to acoustics and sound transmission, they may not perform as well as other materials. Due to their solid and dense structure, steel I-beams can transmit sound vibrations easily. This means that any sound waves that come into contact with the beams can travel through them, resulting in sound transmission between different areas or rooms. In terms of acoustics, steel I-beams can create a resonance effect due to their stiffness. This resonance effect can amplify certain frequencies, leading to an increase in noise levels within a space. This can be particularly problematic in environments where noise control and sound insulation are important, such as recording studios, theaters, or performance halls. To mitigate the negative impact on acoustics and sound transmission, additional measures can be taken. For instance, adding insulation materials between the I-beams can help absorb and dampen sound waves, reducing sound transmission. Using suspended acoustic panels or sound-absorbing materials on the walls and ceilings can also help improve the acoustic performance of spaces with steel I-beams. It's important to note that the overall impact of steel I-beams on acoustics and sound transmission depends on various factors, including the thickness and configuration of the beams, as well as the design and construction of the surrounding structures. Therefore, it is recommended to consult with acoustic engineers or professionals when designing spaces that require optimal sound control and insulation.
- Q:Can Steel I-Beams be used for data centers?
- Yes, steel I-beams can be used for data centers. They are commonly used in the construction of data centers due to their strength, durability, and ability to support heavy loads. Additionally, steel I-beams can provide stability and structural integrity to ensure the safety of critical equipment and infrastructure within a data center.
- Q:How do you calculate the section modulus of a steel I-beam?
- To calculate the section modulus of a steel I-beam, you need to know the moment of inertia and the distance from the neutral axis to the outermost fibers of the beam. The section modulus, denoted as Z, is a measure of the beam's resistance to bending and is calculated using the formula Z = I / c, where I is the moment of inertia and c is the distance from the neutral axis to the outermost fibers. The moment of inertia, denoted as I, is a property of the beam's cross-sectional shape and is calculated by integrating the area of each element in the cross-section multiplied by the square of its distance from the neutral axis. This integration is usually done using calculus or can be obtained from reference tables for standard beam sections. The distance from the neutral axis to the outermost fibers, denoted as c, can be determined by measuring the dimensions of the beam's cross-section. For an I-beam, this distance is typically half the height of the beam. Once you have determined the moment of inertia and the distance from the neutral axis to the outermost fibers, you can simply divide the moment of inertia by the distance to calculate the section modulus. The section modulus is an important parameter in structural engineering as it helps determine the beam's bending strength and its ability to resist bending moments.
1. Manufacturer Overview |
|
|---|---|
| Location | |
| Year Established | |
| Annual Output Value | |
| Main Markets | |
| Company Certifications | |
2. Manufacturer Certificates |
|
|---|---|
| a) Certification Name | |
| Range | |
| Reference | |
| Validity Period | |
3. Manufacturer Capability |
|
|---|---|
| a)Trade Capacity | |
| Nearest Port | |
| Export Percentage | |
| No.of Employees in Trade Department | |
| Language Spoken: | |
| b)Factory Information | |
| Factory Size: | |
| No. of Production Lines | |
| Contract Manufacturing | |
| Product Price Range | |
Send your message to us
IPE
- Loading Port:
- China Main Port
- Payment Terms:
- TT OR LC
- Min Order Qty:
- -
- Supply Capability:
- -
OKorder Service Pledge
OKorder Financial Service
Similar products
New products
Hot products
Related keywords
