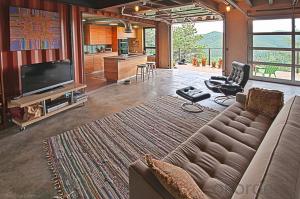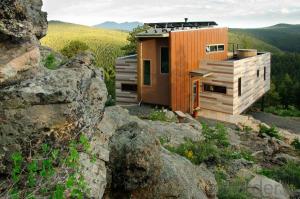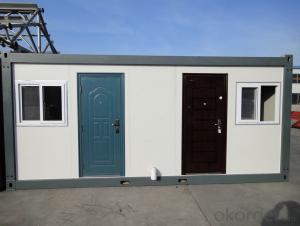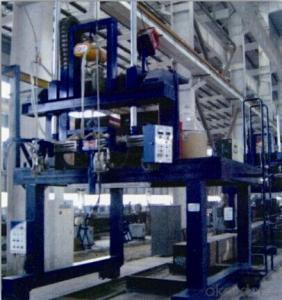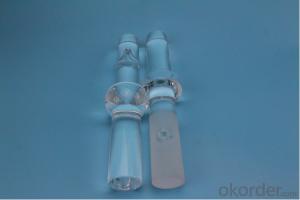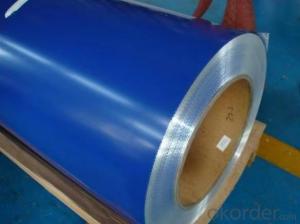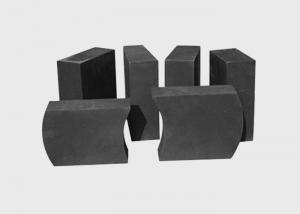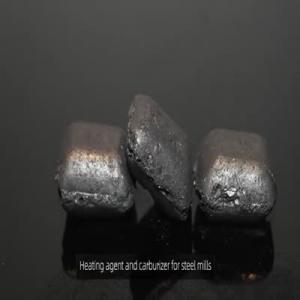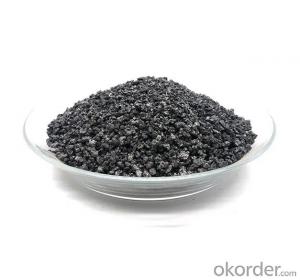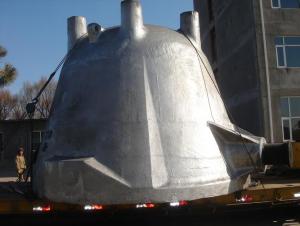High Quality Container House
- Loading Port:
- Nantong
- Payment Terms:
- TT OR LC
- Min Order Qty:
- -
- Supply Capability:
- 200000 m.t./month
OKorder Service Pledge
Quality Product, Order Online Tracking, Timely Delivery
OKorder Financial Service
Credit Rating, Credit Services, Credit Purchasing
You Might Also Like
Basic Information of Container House
| Place of Origin | Beijing, China (Mainland) |
| Brand Name | ELEGENT HOME |
| Model Number | E-C001 |
| Material | Sandwich Panel |
| Use | Carport, Hotel, House, Kiosk,Booth, Office, Sentry Box,Guard House, Shop, Toilet, Villa, Warehouse, Workshop,Plant, house,workshop---low cost container house |
| Material | Sandwich Panel,EPS,PU,ROCK WOOL---low cost container house |
| Base | Modular base---low cost container house |
| Window | Pvc window---low cost container house |
| Anti-wind | 210km/h---low cost container house |
| Certifications | CE, ISO etc---low cost container house |
| Service time | 25 years---low cost container house |
| Fame | Whole galvanized---low cost container house |
| Anti-earthquake | Grade 8---low cost container house |
| Advantage | Low cost ane easy to assemble---low cost container house |
Detailed Description of Container House
| Number | Component | Material | Specifications | |||
| Main Steel-structure | ||||||
| 1 | Foundation base | Channel steel | 14# | |||
| 2 | Stand column | square pipe | 80*80*2.5mm | |||
| 3 | Roof Beam | square pipe | 50*50*3.0mm | |||
| Wall | ||||||
| 1 | External wall panel | EPS(polystyrene) /Rock wool sandwich panel | Thickness of EPS(polystyrene) /Rock wool sandwich Panel: 50mm/75mm/100mm | |||
| Thickness of color steel sheets: 0.25mm-0.5mm) | ||||||
| 2 | Internal wall panel | EPS(polystyrene) /Rock wool sandwich panel for such container house | Thickness of EPS(polystyrene) /Rock wool sandwich Panel: 50mm/75mm/100mm | |||
| Thickness of color steel sheets: 0.25mm-0.5mm) | ||||||
| Roofing | ||||||
| 1 | Roof panel | EPS(polystyrene) / Rock wool sandwich panel | Thickness of EPS(polystyrene) /Rock wool sandwich Panel: 50mm/75mm/100mm | |||
| Thickness of corrugated steel sheets: 0.25mm-0.5mm) | ||||||
| Window & Door | ||||||
| 1 | Window | Plastic steel / Aluminum alloy sliding window | For Dimension and Qty, please check the drawing | |||
| 2 | Door | Color steel composite door panel with aluminum alloy doorframe/ Security door | For Dimension and Qty, please check the drawing | |||
| Accessories | ||||||
| 1 | Accessories | Setscrews, pop rivets, self-tapping screws, screws, silicon sealant, etc. | ||||
| 2 | Optional spare parts | exhaust fan, electricity system and water pipes, etc. for the container house | ||||
Advantage of Container House
1. Prefab house /cost and time save
2. Light weight, easy to ship
3. Easy to ship Easy to build and rebuild
4. Easy installation, low time and labor cost, being economical and environmentally friendly.
Pics of Container House
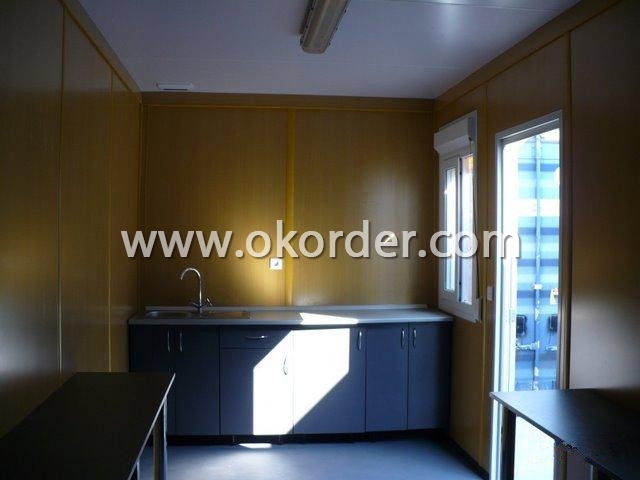
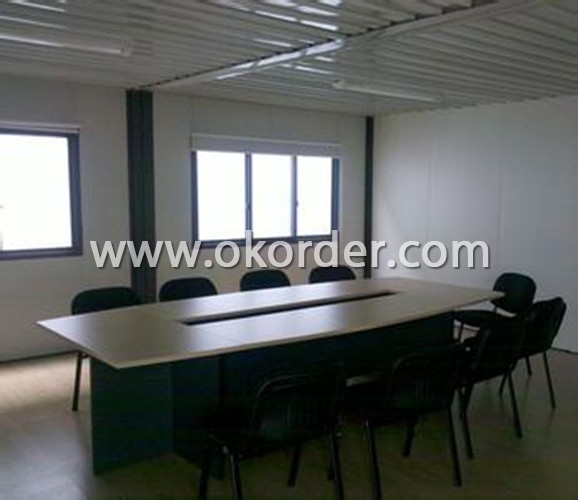
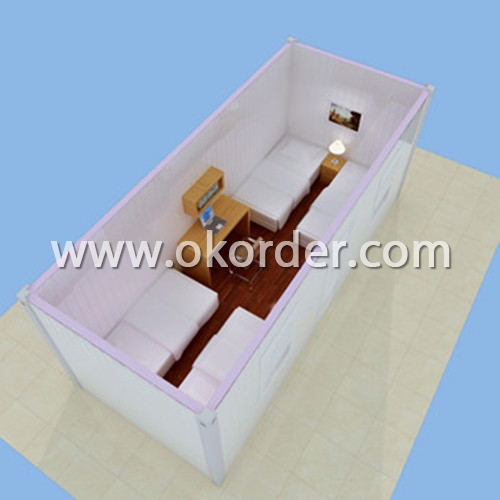
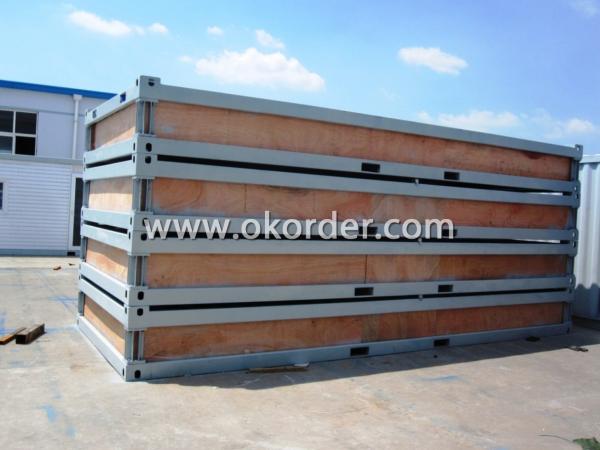
- Q:What are the advantages of using steel structures in the mining industry?
- One of the main advantages of using steel structures in the mining industry is their durability and strength. Steel is highly resistant to harsh conditions, such as extreme temperatures, corrosion, and heavy loads, making it ideal for withstanding the demanding environment of mining operations. Moreover, steel structures can be easily customized and constructed, allowing for quick and efficient assembly, modification, and expansion as needed. Additionally, steel is a sustainable and environmentally-friendly material, as it can be recycled and reused, reducing waste and minimizing the industry's carbon footprint. Overall, the use of steel structures in the mining industry provides long-lasting, versatile, and sustainable solutions to support efficient and safe mining operations.
- Q:What are the common challenges faced during the erection of steel structures?
- Some of the common difficulties encountered during the erection of steel structures are as follows: 1. Precise alignment is a significant challenge in the erection of steel structures. It is crucial to ensure accurate alignment of steel columns, beams, and other components. Any misalignment can have a detrimental impact on the overall structural integrity and stability of the building. 2. Heavy lifting poses another challenge in the erection process. Steel structures often consist of large and heavy components that necessitate the use of specialized equipment and skilled labor for lifting and positioning. The weight and size of these components can present logistical challenges during the erection phase. 3. Safety concerns are of utmost importance when working on steel structures. Working at heights and handling heavy materials inherently carry safety risks. It is essential to implement stringent safety protocols, provide suitable safety equipment, and ensure worker training to mitigate the risk of accidents and injuries. 4. Adverse weather conditions can hinder the erection process. High winds, rain, or extreme temperatures can make it unsafe for workers to be on elevated surfaces and can also affect the stability of the steel components. 5. Design changes and coordination during the construction phase can pose challenges. Modifying the design may require reworking and coordinating with various stakeholders. These alterations may necessitate adjustments in the sequence of erection or the need for additional support structures. 6. Delays in the fabrication and delivery of steel components can disrupt the erection schedule, leading to project delays and increased costs. Effective coordination and communication with suppliers and fabricators are crucial to minimize such delays. 7. Site constraints can pose challenges during erection. Limited access to the construction site, restricted space for equipment and material storage, or nearby structures can present difficulties. Innovative solutions and careful planning are necessary to ensure efficient and safe construction in the face of these site constraints. 8. Maintaining quality control throughout the erection process is crucial to ensure that the steel components are installed correctly and meet industry standards. Regular inspections and adherence to quality control procedures are necessary to prevent any structural deficiencies. In summary, the successful erection of steel structures requires meticulous planning, coordination, and expertise to overcome these common challenges and ensure a safe and efficient construction process.
- Q:How are steel structures designed and constructed to meet energy efficiency standards?
- Steel structures can be designed and constructed to meet energy efficiency standards through various methods. These include using insulated steel panels to improve the building's thermal performance, incorporating efficient HVAC systems and lighting, optimizing natural lighting and ventilation, and utilizing renewable energy sources such as solar panels. Additionally, proper insulation, air sealing, and energy-efficient windows and doors can be employed to minimize heat loss or gain. Overall, careful planning and incorporating energy-efficient components and practices into the design and construction process can help steel structures meet energy efficiency standards.
- Q:Can steel structures be insulated for soundproofing?
- Yes, steel structures can be insulated for soundproofing.
- Q:How are steel structures designed for renewable energy facilities?
- The utilization of steel structures is widespread in the design of renewable energy facilities due to their exceptional strength, durability, and versatility. These structures are specifically created to provide crucial support for various components and equipment vital to the functioning of renewable energy systems, such as wind turbines, solar panels, and hydroelectric generators. In the case of wind turbines, engineers design steel towers to endure the dynamic forces exerted by the rotating blades while ensuring stability and support for the turbine. The design process of these towers meticulously takes into account factors such as wind speed, turbulence, and site-specific conditions. To ensure the tower's structural integrity and safety, advanced computer modeling and analysis techniques are employed. For solar power facilities, steel structures are employed to bear the weight of solar panels and racks. These structures are designed to withstand both static loads from the panels' weight and dynamic loads like wind and snow loads. The design also incorporates factors such as panel orientation, tilt angle, and sunlight exposure throughout the year to maximize energy production. In hydroelectric power plants, steel structures are also employed to provide support for turbines and generators. These structures must endure the forces generated by flowing water and offer stability for power generation equipment. The design process takes into consideration factors such as water flow rates, pressure, and turbine size to ensure efficient and safe operation. Throughout the design process, engineers carefully consider the specific requirements of each renewable energy facility, including its location, environmental conditions, and energy production objectives. Close collaboration with structural designers, architects, and other professionals is crucial to develop optimal steel structures that meet technical and safety standards while maximizing energy output. In summary, steel structures play a vital role in the design of renewable energy facilities, providing the necessary support, strength, and resilience required for the efficient and reliable operation of these systems.
- Q:What are the different types of steel supports used in steel structures?
- There are several types of steel supports used in steel structures, including steel beams, columns, braces, and trusses. Steel beams are horizontal supports that help distribute the weight of the structure evenly. Columns are vertical supports that provide stability and carry the load from the beams above. Braces are diagonal supports that help prevent lateral movement and provide additional strength to the structure. Trusses are triangular frameworks made of steel beams that offer excellent strength and stability, commonly used in roofing and bridge construction.
- Q:What are the considerations when designing steel structures for wastewater treatment plants?
- When designing steel structures for wastewater treatment plants, several considerations need to be taken into account. Firstly, the materials used must be corrosion-resistant and able to withstand the harsh chemical environment present in wastewater treatment facilities. Stainless steel or coated steel are commonly used for this purpose. Secondly, the structural design should accommodate the specific requirements of the plant, including the weight of the equipment, machinery, and piping systems. The steel structure needs to be strong enough to support these loads and provide stability. Additionally, the design should consider the potential for expansion or modifications in the future. Wastewater treatment plants often undergo upgrades or changes in technology, so the steel structure should be flexible enough to accommodate these modifications without compromising the overall integrity. Another consideration is the accessibility for maintenance and repairs. The structure should be designed with easy access to all components to facilitate inspections, cleaning, and repairs. Lastly, environmental factors such as seismic loads, wind loads, and temperature variations should be taken into consideration. The steel structure needs to be designed to withstand these external forces and ensure the safety and longevity of the wastewater treatment plant.
- Q:How does steel compare to other materials in terms of fire resistance?
- Steel is widely recognized for its exceptional ability to resist fire, making it a top choice in numerous applications. Unlike wood or plastic, steel does not burn or contribute to the spread of fire. It boasts a high melting point, ranging from 1370°C to 1530°C (2500°F to 2800°F), enabling it to endure intense heat for extended periods without compromising its structural integrity. This remarkable feature ensures that steel structures remain stable during fires, allowing for sufficient time for evacuation and firefighting efforts. Furthermore, steel does not suffer from thermal expansion or warping caused by exposure to heat, which further enhances its fire-resistant properties. Additionally, steel can be coated with fire-resistant substances like intumescent paints or concrete, further bolstering its ability to withstand fire. In conclusion, steel's outstanding fire resistance properties, combined with its strength and durability, establish it as an extremely dependable material in terms of fire safety.
- Q:What are the design considerations for steel structures in areas with high seismic activity?
- Design considerations for steel structures in areas with high seismic activity include: 1. Seismic analysis and design: Steel structures in high seismic areas must undergo detailed seismic analysis to determine their response to earthquakes. This involves considering the magnitude and frequency of potential seismic events. 2. Ductility and strength: The design must ensure that steel structures have sufficient ductility to absorb and dissipate seismic energy. This involves using high-strength materials and detailing connections to allow for plastic deformation without failure. 3. Lateral load resistance: Steel structures must be designed to resist lateral forces generated during an earthquake. This is achieved through the use of bracing systems, shear walls, and moment-resisting frames. 4. Foundation design: The foundation of a steel structure must be designed to withstand the dynamic forces induced by earthquakes. This may involve deep foundations or soil improvement techniques to ensure stability. 5. Redundancy and redundancy: The design should incorporate redundancy and alternate load paths to ensure the structure remains stable even in the event of localized damage. 6. Seismic isolation and damping: Additional measures such as base isolation or damping devices can be incorporated to mitigate the effects of seismic activity on steel structures. 7. Construction techniques: Special construction techniques may be required to ensure the proper installation and connection of steel members, such as welding procedures and quality control. Overall, the design of steel structures in high seismic areas must consider the specific challenges posed by seismic activity to ensure the safety and resilience of the structure.
- Q:How do steel structures perform in extreme weather conditions?
- Steel structures generally perform well in extreme weather conditions due to their inherent strength and durability. Steel is highly resistant to high winds, heavy snow loads, and seismic forces, making it suitable for withstanding hurricanes, blizzards, and earthquakes. Additionally, steel does not warp, crack, or rot like other materials, ensuring the structural integrity of buildings even in the face of extreme weather events. However, it is important to note that proper design and construction techniques, including sufficient insulation and protective coatings, should be employed to enhance the performance of steel structures in extreme weather conditions.
1. Manufacturer Overview |
|
|---|---|
| Location | |
| Year Established | |
| Annual Output Value | |
| Main Markets | |
| Company Certifications | |
2. Manufacturer Certificates |
|
|---|---|
| a) Certification Name | |
| Range | |
| Reference | |
| Validity Period | |
3. Manufacturer Capability |
|
|---|---|
| a)Trade Capacity | |
| Nearest Port | |
| Export Percentage | |
| No.of Employees in Trade Department | |
| Language Spoken: | |
| b)Factory Information | |
| Factory Size: | |
| No. of Production Lines | |
| Contract Manufacturing | |
| Product Price Range | |
Send your message to us
High Quality Container House
- Loading Port:
- Nantong
- Payment Terms:
- TT OR LC
- Min Order Qty:
- -
- Supply Capability:
- 200000 m.t./month
OKorder Service Pledge
Quality Product, Order Online Tracking, Timely Delivery
OKorder Financial Service
Credit Rating, Credit Services, Credit Purchasing
Similar products
New products
Hot products
Hot Searches
Related keywords
