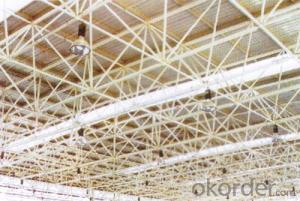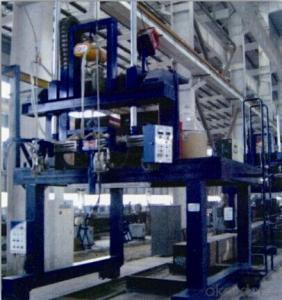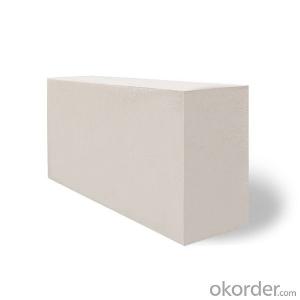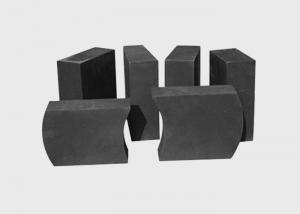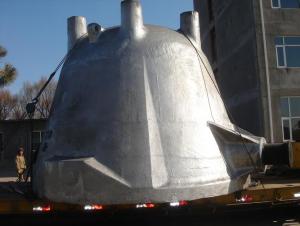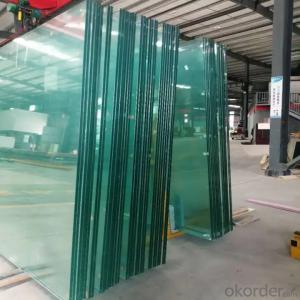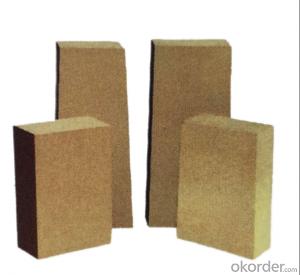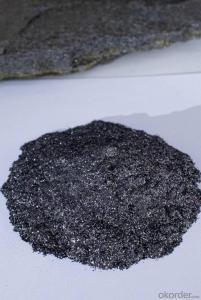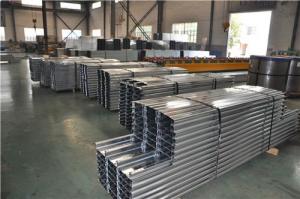fast construction metal shed sale with low cost
- Loading Port:
- China Main Port
- Payment Terms:
- TT OR LC
- Min Order Qty:
- -
- Supply Capability:
- -
OKorder Service Pledge
OKorder Financial Service
You Might Also Like
Fast construction metal shed sale with low cost
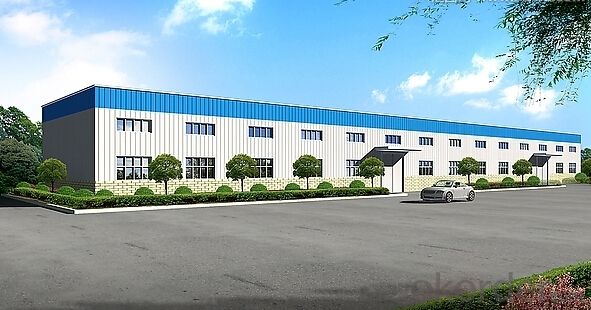
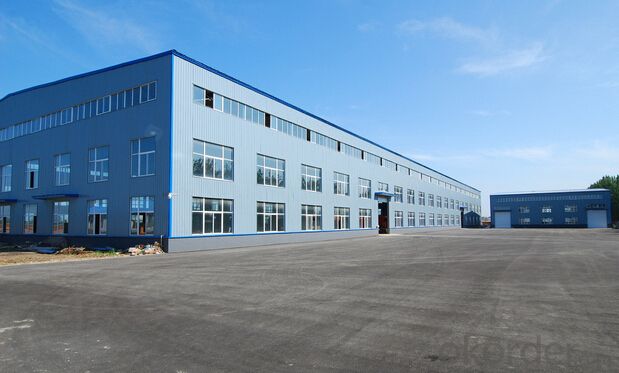
| Name | Steel structure building | |
| Dimension | length | H beam 4000-15000 mm |
| thickness | web plate 6 -32 mm web plate 6 -40 mm | |
| height | 200 -1200 mm | |
| Color | avalible | |
| size | according to your requirement | |
| Advantages | 1. lower cost and beautiful outlook 2. high safty performance 3. easy to assemble and disassemble 4.installation with installation of experienced engineer 5. None -pollution | |
| Main componet | base | cement and steel foundation bolts |
| main frame | H beam | |
| material | Q 235 B , Q 345 B our main material | |
| purlin | C purlin or Z Purlin size from C 120 - 320 , Z 100 -20 | |
| bracing | X type or other type bracing made from angle and round pipe | |
| bolt | general bolt and high -strength bolts | |
| roof & wall | sandwich panel and steel sheet | |
| door | sliding and rolling door | |
| window | plastic steel window | |
| surface | ||
| sheet | 0.35 -0.6 mm galvanized sheet | |
| accessories | semi - transparent skylight belts , ventilators , downpipe and galvanized gutter etc . | |
| Use | 1.workshop warehouse 2. steel web steel structure 3. steel H beam and H column 4. portal frame products 5. high rise project 6. other steel structure buildings | |
| Packing | main steel frame with 40 OT roof and panel load iin 40 HQ
| |
| Drawing | Auto CAD , Sketchup , 3D ETC . | |
| Design parameter | If you would like to design for you , please offer us the following parameter : 1. length , width , height , eave height , roof pitch etc . 2. wind load , snow load , raining condition , aseismatic requirement etc . 3.demand for window and door 4.insulation material : sandwich panel ( thickness : 50 mm , 75mm , 100 mm etc ) and steel sheet . 5. crane : do you need the crane beam inside the steel structure and its capacity 6. other information if necessary | |
Specifications
metal shed sale1. Light Weight
2. Excelent quality
3. Atractive price
4.Easy and fast to install
Fast construction metal shed sale with low cost
Why choose us
Specifications
fast building systems from china
1. high quality steel structure frame
2. low-price
3. easy to install
1. Why choose our building systems
1 More than 18 years’ experience
2 Light weight, high strength
3 Wide span: single span or multiple spans
4 Fast construction, easy installation and maintance
5 Low cost
6 Stable structure, earthquake proofing, water proofing, energy conserving and environmental protection
7 Long term service life: more than 50 years
2. Our building systems description
Our industral shed is an pre-engineered steel structure which is formed by the main steel framework linking up H section, Z section, and Csection steel components, roof and walls using a variety of panels. The steel workshop building is widely used for the large-scale workshop, warehouse, office building, steel shed, aircraft hangar etc.
- Q:How do steel structures provide resistance against blast-induced ground motion?
- Steel structures provide resistance against blast-induced ground motion through their inherent strength, flexibility, and ductility. Firstly, steel is known for its high strength-to-weight ratio, allowing steel structures to withstand the forces generated by blast-induced ground motion. The superior strength of steel enables it to resist the pressure and shock waves caused by explosions. Furthermore, steel structures are designed to be flexible, which helps them absorb and dissipate the energy generated by the blast. The flexibility of steel allows it to deform under extreme loads, redistributing the forces and minimizing the impact on the structure. This flexibility helps to prevent catastrophic failure and collapse of the building. In addition to flexibility, steel structures also possess excellent ductility. Ductility refers to the ability of a material to undergo large deformations without fracturing. During a blast event, the ductility of steel allows it to absorb and dissipate energy by undergoing plastic deformations rather than fracturing or breaking. This plastic deformation helps to reduce the effects of blast-induced ground motion on the structure. Moreover, steel structures can be designed with specific blast-resistant features, such as reinforced concrete cores, blast-resistant glazing, and blast-resistant coatings. These additional measures enhance the structure's ability to resist blast-induced ground motion by providing additional strength and protection against the effects of the explosion. Overall, steel structures provide resistance against blast-induced ground motion through their inherent strength, flexibility, and ductility. The combination of these factors allows steel structures to withstand the forces generated by explosions and minimize the damage caused by blast-induced ground motion.
- Q:What are the different types of steel fences and gates used in buildings?
- Buildings commonly utilize several varieties of steel fences and gates. One favored option is the steel picket fence, which comprises evenly spaced vertical steel bars connected to horizontal rails. This type of fence is a popular choice for residential properties, as it imparts a timeless and sophisticated appearance. Another prevalent style is the steel chain-link fence, constructed with interwoven steel wires that form a diamond pattern. It finds frequent use in commercial and industrial settings due to its durability and ability to provide both visibility and security. Steel mesh fences are also frequently employed in buildings. These fences are woven together using steel wires to create a mesh pattern. They are often selected for areas necessitating a higher level of security, such as prisons or military facilities. Steel gates are typically paired with these fences and come in various designs and styles. One common type is the swing gate, which functions similar to a door, opening and closing on hinges. Another popular option is the sliding gate, which moves horizontally to open and close. These gates are often automated, offering convenience and enhanced security. Furthermore, ornamental steel fences and gates are available. These options feature decorative elements and intricate designs, adding an element of elegance to a building's exterior. They are commonly utilized in upscale residential or commercial properties. Overall, the assortment of steel fences and gates used in buildings provides a wide range of choices to accommodate diverse needs, styles, and security levels. Whether for residential, commercial, or industrial purposes, steel fences and gates present a durable and secure solution.
- Q:How are steel structures designed for snow drifting?
- Steel structures are designed to withstand various loads, including snow drifting. Snow drifting occurs when wind blows snow onto a structure, causing it to accumulate unevenly and potentially creating additional load on the structure. To design steel structures for snow drifting, engineers consider several factors. Firstly, they analyze the prevailing wind patterns and the potential for snow accumulation in the area. This information helps determine the design criteria, such as the maximum anticipated snow depth and the areas most susceptible to snow drifting. Next, engineers calculate the snow loads using established industry codes and standards, such as the American Society of Civil Engineers (ASCE) Standard 7. These codes provide guidelines for determining the design snow loads based on various factors, including geographical location, ground roughness, and exposure category. The design snow loads are then applied to the structure to assess its capacity to resist the additional load. The design process also involves considering the shape and orientation of the structure. Certain shapes and configurations can promote or minimize snow drifting. For example, sharp edges or abrupt changes in the building profile can cause snow to accumulate, while rounded edges or tapered rooflines can help prevent snow from piling up. To enhance the structural integrity, engineers may incorporate additional reinforcements, such as extra bracing or trusses, to distribute the snow load more evenly across the structure. They also consider the material properties of the steel used in the construction, selecting appropriate grades and thicknesses that can withstand the anticipated loads. In some cases, engineers may conduct wind tunnel tests or computer simulations to model and predict the snow drifting behavior on a structure. These tests help refine the design and ensure that it meets the desired level of safety and performance. Overall, the design of steel structures for snow drifting involves a comprehensive assessment of wind patterns, snow loads, structure shape, material properties, and additional reinforcements. By carefully considering these factors, engineers can create durable and safe steel structures that can withstand the challenges posed by snow drifting.
- Q:How to consider the influence of base displacement on steel structure
- The vertical deviation is too large and the height of the column column below the design elevation. The high-rise steel structure engineering, steel structure engineering of column soleplate gap is too large or difficult iron pad placed in the assembly process will. It is also found that the spacing between columns is too large or too small, and it is often found that the top elevation at both ends of the beam is inconsistent.
- Q:How do steel structures compare to concrete structures in terms of durability?
- Steel structures generally have better durability compared to concrete structures. Steel is highly resistant to corrosion and can withstand harsh weather conditions, making it durable and long-lasting. In contrast, concrete structures are prone to cracking and deterioration over time due to factors like moisture, temperature changes, and chemical reactions. However, proper maintenance and regular inspections are essential for ensuring the durability of both steel and concrete structures.
- Q:How are steel structures used in the construction of supermarkets?
- Steel structures are commonly used in the construction of supermarkets due to their numerous advantages. Firstly, steel is a strong and durable material, making it ideal for supporting the large spans and heavy loads that supermarkets require. It can withstand high winds, earthquakes, and other natural forces, ensuring the safety of the building and its occupants. Moreover, steel structures offer flexibility in design and construction. Supermarkets often need large open spaces to accommodate a variety of products, shelving, and aisles. Steel beams and columns can be easily customized and fabricated to create these open floor plans, allowing for maximum utilization of space. Additionally, steel structures offer speed and efficiency in construction. Prefabricated steel components can be manufactured off-site and then quickly assembled on-site, reducing construction time and costs. This is particularly advantageous for supermarkets, as they often have tight project schedules and need to open their doors to customers as soon as possible. Another benefit of steel structures is their versatility. They can be easily modified or expanded in the future, allowing supermarkets to adapt to changing needs or market trends. This flexibility is crucial in the retail industry, where store layouts and product displays may need to be altered to meet evolving customer preferences. Lastly, steel structures are environmentally friendly. Steel is a recyclable material, and many steel components used in construction are made from recycled steel. This helps reduce the demand for new raw materials and minimizes waste. Additionally, steel structures can be designed to be energy-efficient, incorporating insulation and efficient HVAC systems to reduce energy consumption and operating costs. In conclusion, steel structures are widely used in the construction of supermarkets due to their strength, flexibility, speed of construction, versatility, and environmental sustainability. They provide the necessary support and space for supermarkets to operate efficiently and effectively, ensuring a safe and comfortable shopping experience for customers.
- Q:What are the considerations for designing steel gantry and overhead cranes?
- Designing steel gantry and overhead cranes requires taking into account several crucial factors to ensure their safety, efficiency, and functionality. Here are some key considerations that need to be made: 1. Load capacity: It is essential to determine the maximum weight the crane needs to lift in order to select the appropriate structural components, such as beams, columns, and supporting structures. The crane's load capacity should exceed the heaviest load it is expected to handle. 2. Span and height: Careful consideration should be given to the crane's span, which is the distance between the runway beams or columns, as well as its height. This helps determine the necessary dimensions and structural requirements to provide sufficient clearance and ensure smooth crane movement. 3. Structural calculations: Structural calculations are vital to ensure that the steel gantry and overhead cranes can withstand the applied loads without any risk of failure. These calculations involve assessing the stress and deflection on the crane's components, such as beams, columns, and connections, to ensure they remain within safe limits. 4. Crane configuration: The specific lifting operation requirements should determine the crane's configuration, including the type of crane (single girder, double girder, etc.) and the placement of supporting structures. Factors such as available space, desired lifting height, and required movement should be taken into consideration. 5. Safety features: Incorporating proper safety features into crane design is crucial to prevent accidents and ensure the well-being of operators and workers. These features may include limit switches, overload protection, emergency stop buttons, and visual or audible warning systems. 6. Environmental conditions: Environmental conditions in which the crane will operate should be considered. Factors such as temperature variations, humidity, corrosive elements, and exposure to outdoor elements may impact crane design, material selection, and protective measures. 7. Regulatory compliance: Compliance with local regulations and industry standards is of utmost importance when designing steel gantry and overhead cranes. These regulations may cover aspects such as structural design, safety requirements, electrical components, and operator training. 8. Maintenance and future considerations: Designing cranes that are easy to maintain and service can minimize downtime and ensure smooth operation. Additionally, considering the potential for future modifications or expansions is important to accommodate any changes in lifting requirements. In conclusion, careful consideration of load capacity, span and height, structural calculations, crane configuration, safety features, environmental conditions, regulatory compliance, and maintenance requirements is necessary when designing steel gantry and overhead cranes. Addressing these considerations allows designers to create cranes that are safe, efficient, and capable of meeting the specific lifting needs of the application.
- Q:How to calculate the allowable slenderness ratio of steel structures under compression?
- The slenderness ratio is in the majority of cases for the component, and the formula coffee has given. As for the concept, it is easy to see from the formula that the slenderness ratio is the ratio of the length of the member to its corresponding radius of gyration.
- Q:What are the design considerations for steel storage tanks?
- Some design considerations for steel storage tanks include the choice of material, thickness and strength of the steel, corrosion protection measures, structural stability, seismic design, and appropriate venting and drainage systems. Additionally, factors such as the intended contents, capacity, location, and environmental regulations must be taken into account during the design process.
- Q:How are steel structures used in the construction of theme parks?
- Steel structures are commonly used in the construction of theme parks for their strength, durability, and versatility. They provide the necessary support and framework for large-scale attractions such as roller coasters, ferris wheels, and water slides. Steel beams and columns are used to create the skeletal structure of these rides, ensuring safety and stability. Additionally, steel is often utilized for the construction of themed facades, decorative elements, and architectural features, adding aesthetic appeal to the overall park design.
1. Manufacturer Overview |
|
|---|---|
| Location | |
| Year Established | |
| Annual Output Value | |
| Main Markets | |
| Company Certifications | |
2. Manufacturer Certificates |
|
|---|---|
| a) Certification Name | |
| Range | |
| Reference | |
| Validity Period | |
3. Manufacturer Capability |
|
|---|---|
| a)Trade Capacity | |
| Nearest Port | |
| Export Percentage | |
| No.of Employees in Trade Department | |
| Language Spoken: | |
| b)Factory Information | |
| Factory Size: | |
| No. of Production Lines | |
| Contract Manufacturing | |
| Product Price Range | |
Send your message to us
fast construction metal shed sale with low cost
- Loading Port:
- China Main Port
- Payment Terms:
- TT OR LC
- Min Order Qty:
- -
- Supply Capability:
- -
OKorder Service Pledge
OKorder Financial Service
Similar products
New products
Hot products
Hot Searches
Related keywords
