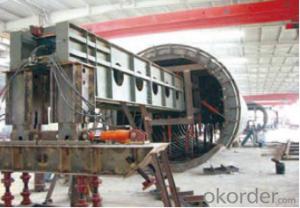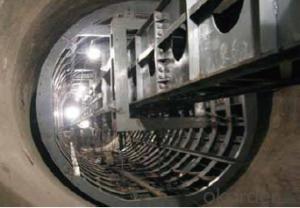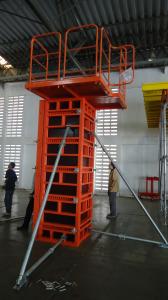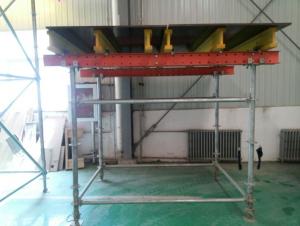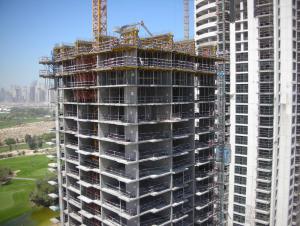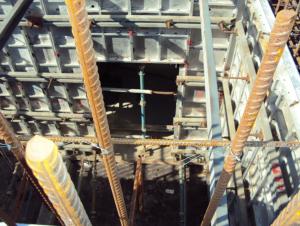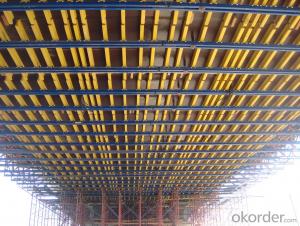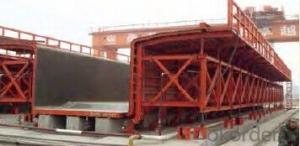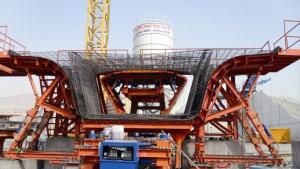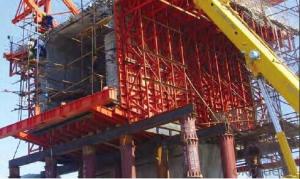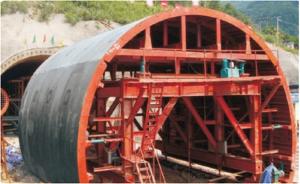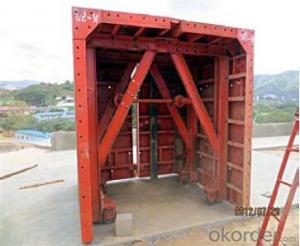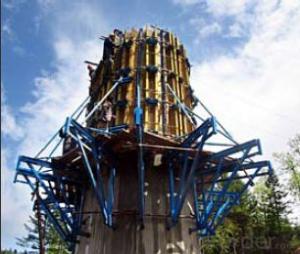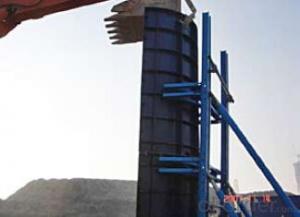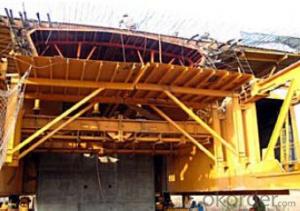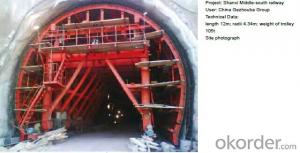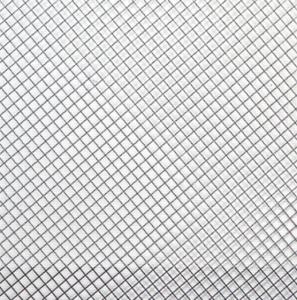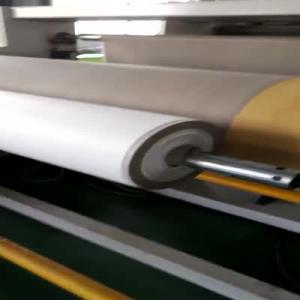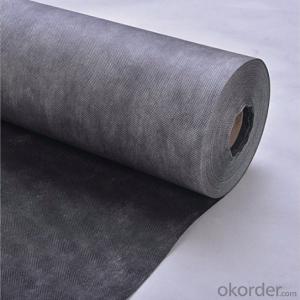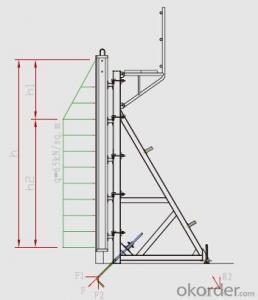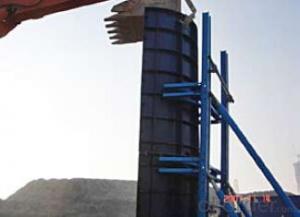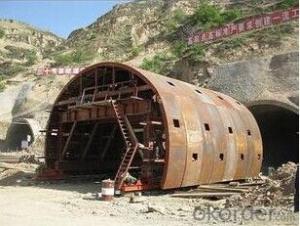Steel Tunnel Formwork system and scaffolding system
- Loading Port:
- Tianjin
- Payment Terms:
- TT OR LC
- Min Order Qty:
- 50 m²
- Supply Capability:
- 1000 m²/month
OKorder Service Pledge
Quality Product, Order Online Tracking, Timely Delivery
OKorder Financial Service
Credit Rating, Credit Services, Credit Purchasing
You Might Also Like
Building Tunnel Formwork:
A compositional steel formwork system mainly used in the building which has regular structure
without beams, the excellent formwork system can make the integral pouring for the wall & slab
easily achieved.
Characteristics:
◆ No assembling, easy operation with formed formwork.
◆ High stiffness, make perfect shape for concrete.
◆ Repeatedly turnover is available.
◆ Widely applied range, such as building, bridge, tunnel, etc.
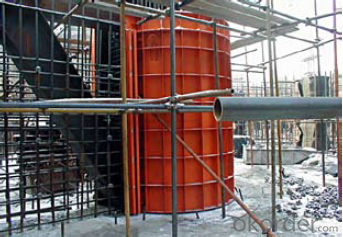
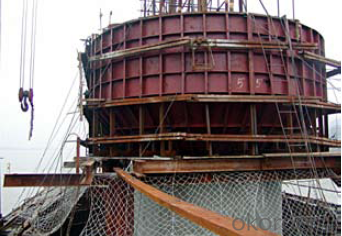
- Q:What is the role of the tunnel formwork trolley? What is the use of template trolley?
- The utility model is mainly composed of a simple lining trolley, a full hydraulic automatic walking lining trolley and a grid type lining trolley. Full hydraulic lining trolley can be divided into the side and roof arch, circular needle beam, bottom mold, full circle needle beam through type etc.. It is also widely used in the construction of hydraulic tunnel and bridge that the lifting sliding mode, the lifting sliding mode and the turning mode, etc..
- Q:The tunnel structure of plastic mould
- The tunnel model is a kind of tool form template which is used for pouring concrete wall and floor at the same time.Total tunnel mode tunnel mode and half tunnel mode two, the basic unit of the tunnel mode is a complete tunnel template, half tunnel is composed of a plurality of unit angle die, and then use the 2.5 tunnel mode to fight and become a complete tunnel mode.
- Q:I would like to ask the tunnel step method excavation, the height of each step is how to divide?
- The side ditch construction using composite steel formwork. (1) the temporary facilities of tunnel construction plan layout: in the single ended due to tunnel entrance, temporary facilities of tunnel construction in tunnel exit to the right. The layout for the layout of wind mechanical equipment in the right side of the roadbed export based on the terrain conditions, reservoir located in the left side from the position of about 80m. In the mechanical approach immediately after the entrance of earth excavation construction, roof slope and drainage ditches slope anchor slope reinforcement, well hole digging for. (2): the excavation and reinforcement the mechanical construction, according to the construction method of Subgrade Earthwork excavation, dig to the rock when, in order to minimize the disturbance of the entrance slope and subgrade slope, must adopt the method of weak blasting and presplitting blasting for excavation. The entrance slope using hang net shotcrete reinforcement, to facilitate the safety hole (3). The excavation and support of the shallow section of the surrounding rock of the cave: the construction method adopts the step method, and the advanced grouting bolt is adopted on the stage
- Q:In the process of tunnel construction, two kinds of formwork system should be adopted in the construction of the two lining concrete. Q: what is the template trolley?
- Tunnel two lining concrete pouring mould! Template trolley!
- Q:What is the simple calculation method of the tunnel excavation unit price
- Comprehensive unit price methodAs the calculation method of this method and the project of comprehensive unit price, is calculated according to the real need of engineering cost measures the amount of consumption and real price, applicable to the calculation of the amount of engineering projects, mainly refers to the number of entities are closely linked and engineering projects, such as concrete formwork, scaffolding, vertical transportation etc.. Different from the sub project, it is not required that the comprehensive unit price of each measure must include the labor cost, material cost, mechanical cost, management fee and profit.
- Q:A detailed method is introduced
- 5) the construction of open cut tunnel reinforced concrete structure construction is divided into two parts: first, the construction of inverted arch and wall foundation of reinforced concrete, to be part of the concrete reaches certain strength, stripping, cutting hair construction joints, and construction of the upper side wall and arch of reinforced concrete. The inverted arch and wall part of the composite steel formwork, artificial pouring, side wall and arch concrete construction formwork for the internal mold, and molded with combined steel formwork, formwork and external bracing to ensure stable, symmetrical pouring concrete, steel processing plant in processing molding, binding site. The concrete is produced by the automatic metering concrete mixing station, the concrete transport vehicle transportation, the concrete pump into the mold, the insertion type tamping device is compacted, and the arch wall concrete is completed once.6) water proof construction, laying waterproof layer, tunnel construction on the surface of concrete repair chisel flat uneven place to prevent damage of waterproof board. The weld quality of the waterproof board shall meet the requirements. If there is any defect, corrective action must be taken to meet the requirements.7) arch backfilling: Myeongdong vault above maximum backfill height 2m, compaction degree '93% fill in the top-level clay layer of water, the backfill surface of turf.Back fill both sides of the symmetry at the same time, the bottom of the wall filled with 0.5m ~ 1m thick gravel and compacted, and then the use of artificial layered backfill, layer by layer compaction. Careful protection of the waterproof layer during backfilling is not destroyed.The water layer of clay and the side, the slope of the lap is good, close to prevent surface water leakage.
- Q:What is the width of a ring in a tunnel
- The car is generally long 9m can be a one-time pouring, a ring is a pouring two lining length
- Q:Highway bridge template needs, probably with the thickness of both the construction requirements can be met, and more cost-effective?
- It is best to use the high turnover times, can also be used as the use of the beam die, more cost-effective
- Q:Ask, general highway tunnel measurement with the total station to measure which aspects? The more detailed the better
- Steel arch support and Lifang line checking, bottom excavation and invert excavation, lining template checking and lofting, invert pavement template checking, reinforced lofting and lining ditch school inspection, line and template checking
- Q:How to put the positioning point is based on what is mainly based on my novice, do not
- The first measurement group with total station will be five points (template center, 2 large side mode along the point, 2 small side mode along the projection point) in lofting invert, with nails into the inverted arch concrete as a symbol, and note the nail surface elevation
1. Manufacturer Overview |
|
|---|---|
| Location | |
| Year Established | |
| Annual Output Value | |
| Main Markets | |
| Company Certifications | |
2. Manufacturer Certificates |
|
|---|---|
| a) Certification Name | |
| Range | |
| Reference | |
| Validity Period | |
3. Manufacturer Capability |
|
|---|---|
| a)Trade Capacity | |
| Nearest Port | |
| Export Percentage | |
| No.of Employees in Trade Department | |
| Language Spoken: | |
| b)Factory Information | |
| Factory Size: | |
| No. of Production Lines | |
| Contract Manufacturing | |
| Product Price Range | |
Send your message to us
Steel Tunnel Formwork system and scaffolding system
- Loading Port:
- Tianjin
- Payment Terms:
- TT OR LC
- Min Order Qty:
- 50 m²
- Supply Capability:
- 1000 m²/month
OKorder Service Pledge
Quality Product, Order Online Tracking, Timely Delivery
OKorder Financial Service
Credit Rating, Credit Services, Credit Purchasing
Similar products
New products
Hot products
Hot Searches
Related keywords
