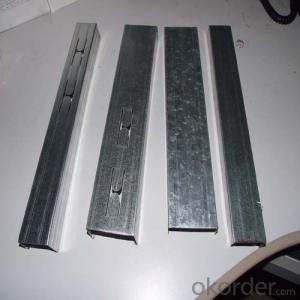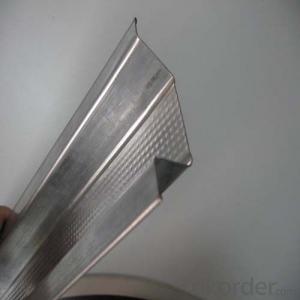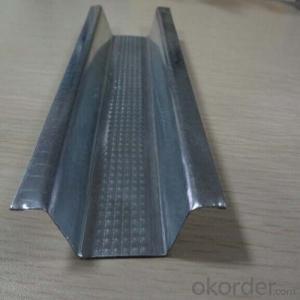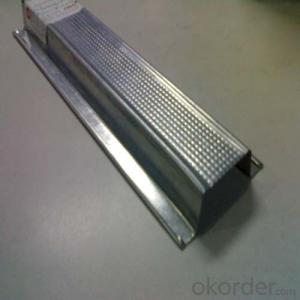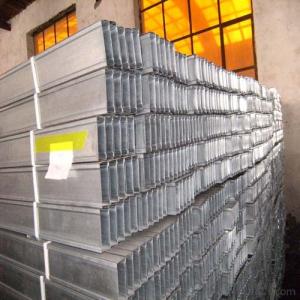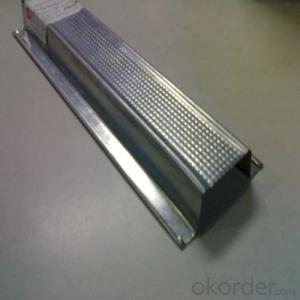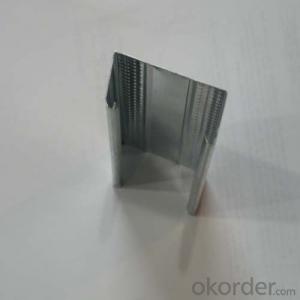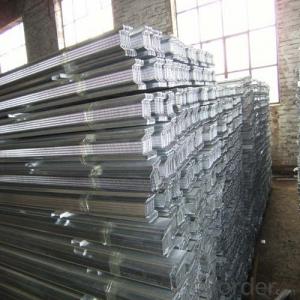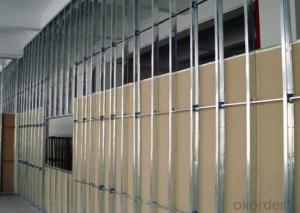Metal Building Material Construction Steel Studs
- Loading Port:
- Tianjin
- Payment Terms:
- TT or LC
- Min Order Qty:
- 5000 pc
- Supply Capability:
- 90000 pc/month
OKorder Service Pledge
OKorder Financial Service
You Might Also Like
1,Structure of (Suspension System) Description
1.Light,good strength,cauterization resistance and water resistance;
2.Matching magnesium fire-proof board,gypsum board,and many other wall and ceiling board;
3.Moisture -proof,shock-resistance,high-effecient,environmentally-friendly and so on;
4.Easy and fast for installation,time-saving;
5.prompt delivery,high quality,competitive price and complete sets of style;
6.We can supply you the products based on your specific requirements;
2,Main Features of the (Suspension System)
Ceiling channel and drywall channel, made of high-quality Snowflakes Steel, adopting laminose strut channel by Cold-formed Technology, are a kind of metal framework made after several continuous rolling. Ceiling keel and wall channel has light-weight, high-intensity, good-antisepsis and other advantages. They mainly match to paperbacked plasterboard and other goods, also the other plates such as GRC, FT and so on.
Advantages and Features:
1.Light,good strength,cauterization resistance and water resistance
2.Matching magnesium fire-proof board,gypsum board and many other wall and ceiling board
3.Moisure-proof ,shock-resistant,high-effcient and environmentally-friendly
4.Easy and fast for installation,time-saving
5. Prompt delivery, high quality ,competitive price and complete sets of styles
6.We can supply you the products based on your specific requirements
Galvanized Steel Specification:
Pls kindly check our regular size as below,if you need other special size and thickness,pls contact us we will try our best to follow you or your engineer.
3,(Suspension System) Images
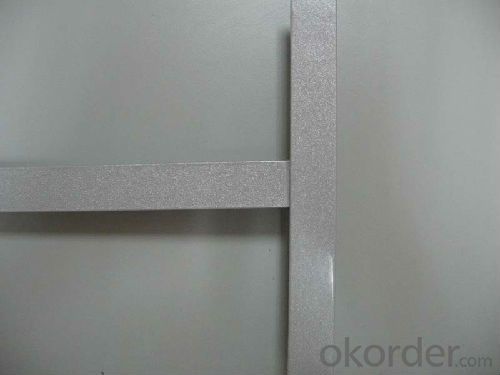
4,(Suspension System) Specification
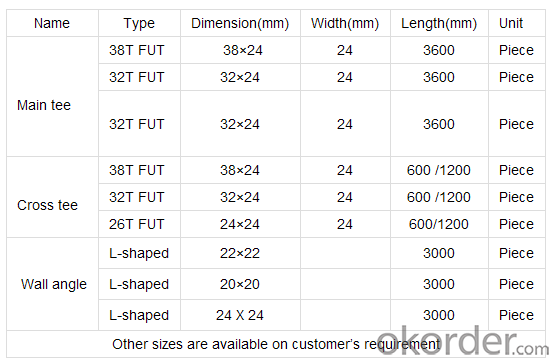
5,FAQ of (Suspension System)
Raw material: 2mm Cold Roll Coil
Zine coated progress is contrl by our own factory
Zine Coated Level: 60g~200g
Thickness 0.4~1.2mm
Tensil Stress: 696.74MPa
Yeild Stress 669.48 Mpa
Hardness: 15HRC
Standrard GB/T 11981-2001
- Q:6 meters high ceiling to do 4 meters with light steel keel do wall light steel dragon skeleton is to do 6 meters to the top or do high
- It is best to do the top, or else do the ceiling to do the wall can also be done,
- Q:Do light steel keel gypsum board partition to pay attention to what matters?
- Gypsum board at the end of the seams should be open groove, easy to capping processing. Gypsum board edge joints should be in accordance with the provisions of the process.
- Q:Gypsum board wall above the good paint glass?
- Gypsum board partition wall construction operation process: (1) According to the design drawings, in the already done walls, floors, the ground release off the line, the door hole edge. (2) according to the design drawings and the actual size, with a wheel cutting machine cutting keel and classified stacking. (3) according to the line has been put away and the door edge, with nails or expansion bolts to the ground keel fixed on the ground floor, nail or expansion bolt spacing 600mm. The top of the keel into the wall of the reserved hole 100mm, and then use cement mortar packing fixed, or with nails, expansion bolts to the end of the handle along the top keel fixed to the wall. (4) According to the cut line and the edge of the door, according to the size of the file size layout, painted in the edge, along the top keel, less than the modulus should be placed in the partition with the wall at the first board. (5) According to the document mark will be cut in advance of the length of the vertical keel in turn inserted along the edge, along the top keel groove, the flange towards the direction of the proposed panel to be installed. Adjust the vertical, positioning accuracy, with rivets fixed. The vertical keel on the wall is fixed to the wall with a nail or expansion bolt, and the distance between the nail or the expansion bolt is 1m. (6) the installation of doors and windows to strengthen the installation of the keel: the first installation of the hole on both sides of the vertical reinforcement keel, and then install the hole up and down to strengthen the keel, and finally install the big hole on both sides of the upper and lower reinforcement keel and bracing. (7) Install the cross brace and support card. The vertical keel fastened, so that the entire partition keel has sufficient strength and stiffness.
- Q:Wood keel can be used to ceiling, can be used to do the wall? Light steel keel can be used in what place?
- Many temporary buildings will use wood keel to do with the wall, light steel keel more for long-term construction
- Q:Light steel keel gypsum board partition should pay attention to what quality problems
- 1, contact with the stability of the keel through the keel when the wall height of not more than 3m can be set to a wall height of 3-5m should be set up two, more than 5m should be set to 3. 2, light steel keel gypsum board partition wall should be done to the structure board. 3, for the sound insulation requirements of the partition, should be along the top keel and along the keel and the main structure of the junction, the pad with long sound insulation tape, and in the gypsum board and the main structure of the embedded sealant, Fill 50mm thick glass wool.
- Q:Light steel keel wall can be installed sliding door
- 940 door to install the sliding door a bit small, open only less than 500 after the space, I suggest you install the folding door
- Q:Gypsum board wall is generally done to the height of the original roof or do the height of the ceiling?
- First cut off, after the cut off does not matter. Fixed the problem to your decoration workers. No headache. The First cut off, after the ceiling so that when the ceiling of the wall at the top of the site good handling. Cut off the height of more than 3 meters a few centimeters on it.
- Q:PVC plastic buckle the corners of the corner is how fixed to the wall of the buckle is how and cords connected to the light steel keel and gypsum do cut off the light steel keel is how and the wall surface and ceiling how fixed
- Each corners above the U-slot, this is the use of the buckle board. Light steel keel sub-station dragon and Wolong. Wolong before the installation of the first hammer with a hammer, playing wooden needle, and Wolong fixed, and then install the station dragon, and clamp with a good fit.
- Q:Gypsum board partition wall how to sound insulation
- Single-walled wall due to the law of quality constraints, must be a heavy wall in order to obtain good sound insulation performance. For the office partition wall, in order to meet the national minimum standard rw = 40db requirements of single-layer partition at least 100kgm2 above the surface density (surface density is the weight per square meter of the wall). If the wall is divided into two or more layers, the sound insulation will be significantly improved.
- Q:Light steel keel gypsum board wall height is how to determine
- D = <l 240 Parameter Description: d: Maximum deformation of the component under uniform load, unit mmq: Uniform load, unit Pa, test In the composition of the material, the cross-sectional nature of the wall stiffness coefficient: EI value of the test to determine the length of the wall The use of 15mm plate instead of 12.5mm plate, the wall stiffness EI can be increased by 33% 2. The keel spacing from 600mm to 400mm, wall EI value increased by 50% 3. The keel spacing reduced from 400mm to 300mm, the wall EI value increased by 50% 4. keel on the wall than the non-buckle wall, EI value increased by 60% 5. Use type I keel than the use of C-keel, EI value increased by at least 100%. The effect of thickness on the EI value is very small relative to several other factors, EI is called bending stiffness, 75 keel spacing is 400, double-sided single layer 12mm gypsum board wall EI = 4.6 × 1010 according to the actual test EI value of the structural partition system: (unit: N.mm2, 1010)
1. Manufacturer Overview |
|
|---|---|
| Location | |
| Year Established | |
| Annual Output Value | |
| Main Markets | |
| Company Certifications | |
2. Manufacturer Certificates |
|
|---|---|
| a) Certification Name | |
| Range | |
| Reference | |
| Validity Period | |
3. Manufacturer Capability |
|
|---|---|
| a)Trade Capacity | |
| Nearest Port | |
| Export Percentage | |
| No.of Employees in Trade Department | |
| Language Spoken: | |
| b)Factory Information | |
| Factory Size: | |
| No. of Production Lines | |
| Contract Manufacturing | |
| Product Price Range | |
Send your message to us
Metal Building Material Construction Steel Studs
- Loading Port:
- Tianjin
- Payment Terms:
- TT or LC
- Min Order Qty:
- 5000 pc
- Supply Capability:
- 90000 pc/month
OKorder Service Pledge
OKorder Financial Service
Similar products
New products
Hot products
Hot Searches
Related keywords
