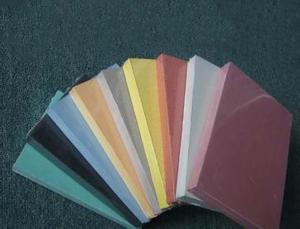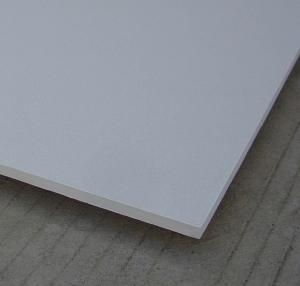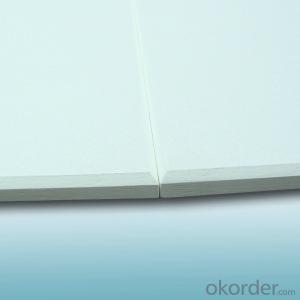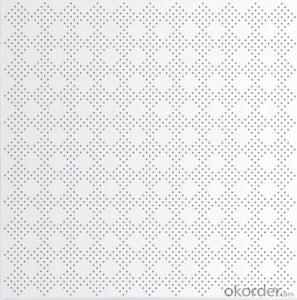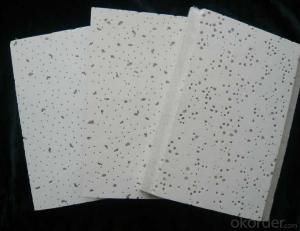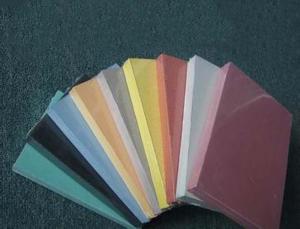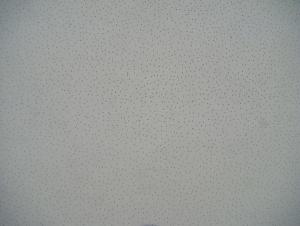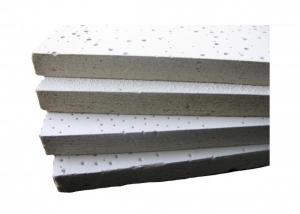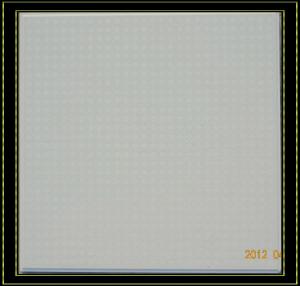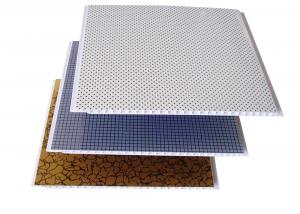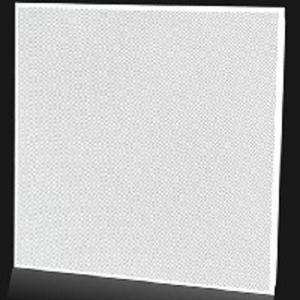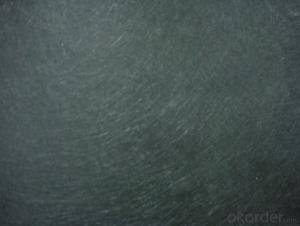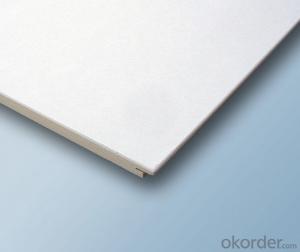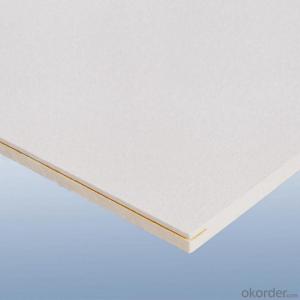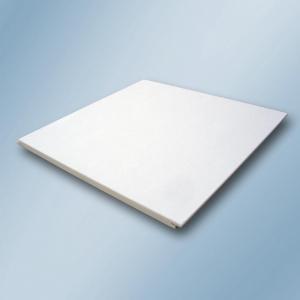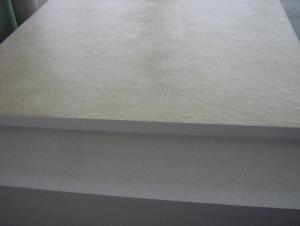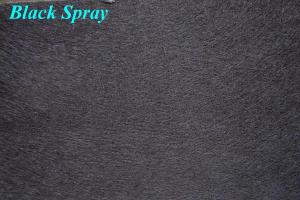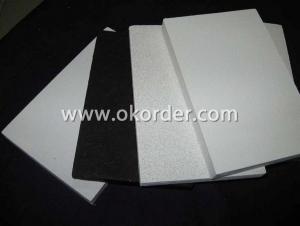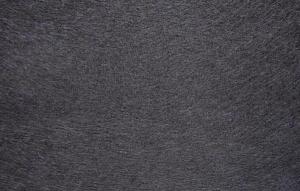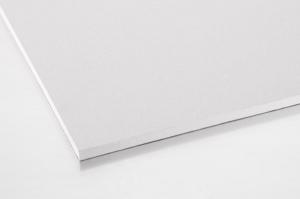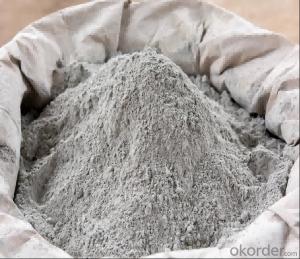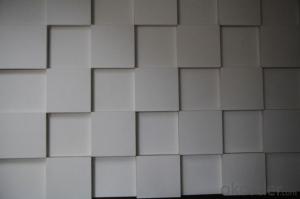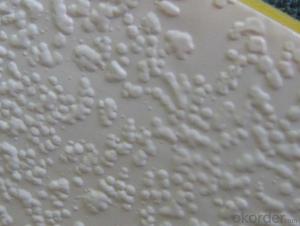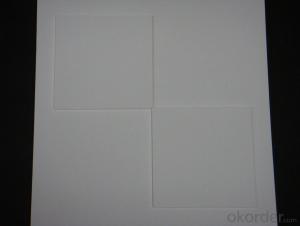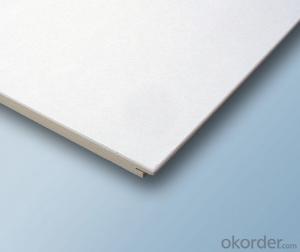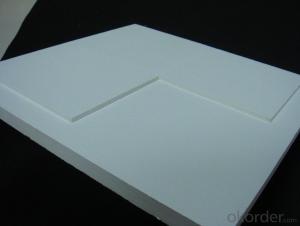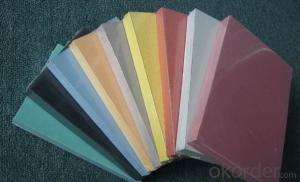Fiberglass Modern Decorative Home Ceiling
- Loading Port:
- Shanghai
- Payment Terms:
- TT or LC
- Min Order Qty:
- 10000 m²
- Supply Capability:
- 300000 m²/month
OKorder Service Pledge
OKorder Financial Service
You Might Also Like
The tile is made by high-density fiberglass with compound decoration wool on the surface and fiberglass wool on the back .The edges are painted. With the characteristics of square in edges and angle,it will be parallel to suspension system after installation.
Product Applications:
The panels are udes widely in schools, offices, music studios, lecture theatres,
multi purpose halls, interview rooms, training areas and cinemas. They meet the
requirements of BB93 of Building Regulations for acoustics in school buildings and
are Class O fire rated hence meeting the Fire Regulations as well.
Product Advantages:
Saves headroom space because exceptional noise absorption effectiveness is achieved by low (30mm) material thickness.
Surfaces can be emulsion painted to any colour without significant loss in noise
absorption. Increase savings due to fast and easy installation.Lightweight and therefore are ideal for adhering to ceilings, which do not have a very high load bearing capabilities.
Meets BB93 standards for school acoustics as well as common areas in flats for Building
Regulations.
Reinforced edges for increased durability.
Main Product Features:
Material: Torrefaction Compounded high density fiberglass wool
Face: Special painting laminated with decorative fiberglass tissue
Color: white, black and others to order
Fire-resistant: class A, non combustible
NRC: 0.9-1.0, excellent sound absorption
Thermal-resistant: >0.4 (m2k/w)
Humidity: Dimensionally stable with RH up to 95% at 40c, no sagging, wrapping, or delaminating
Moisture rete:<1% (JC/T670-2005)
Enviromental impact: Tiles and packing are fully recyclable
Product Specifications:
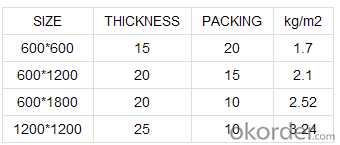
FAQ:
1)Q:Are you a factory or trading company?
A: We are a factory.
2)Q: I am interested in the products but I do not have experience
A: Tell us your budget and target market and we will give you professional advice of exact kinds and quantity.
3)Q: How can I get some samples?
A: We are honored to offer you samples.
4)Q:How does your factory do regarding quality control?
A: Quality is priority, we always attach great importance to quality controlling from every worker to
the very end.
Images:
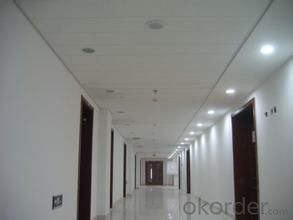
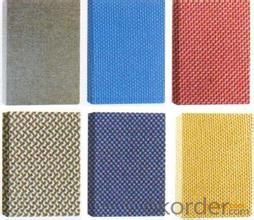
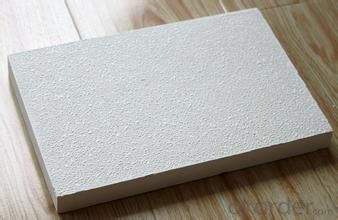
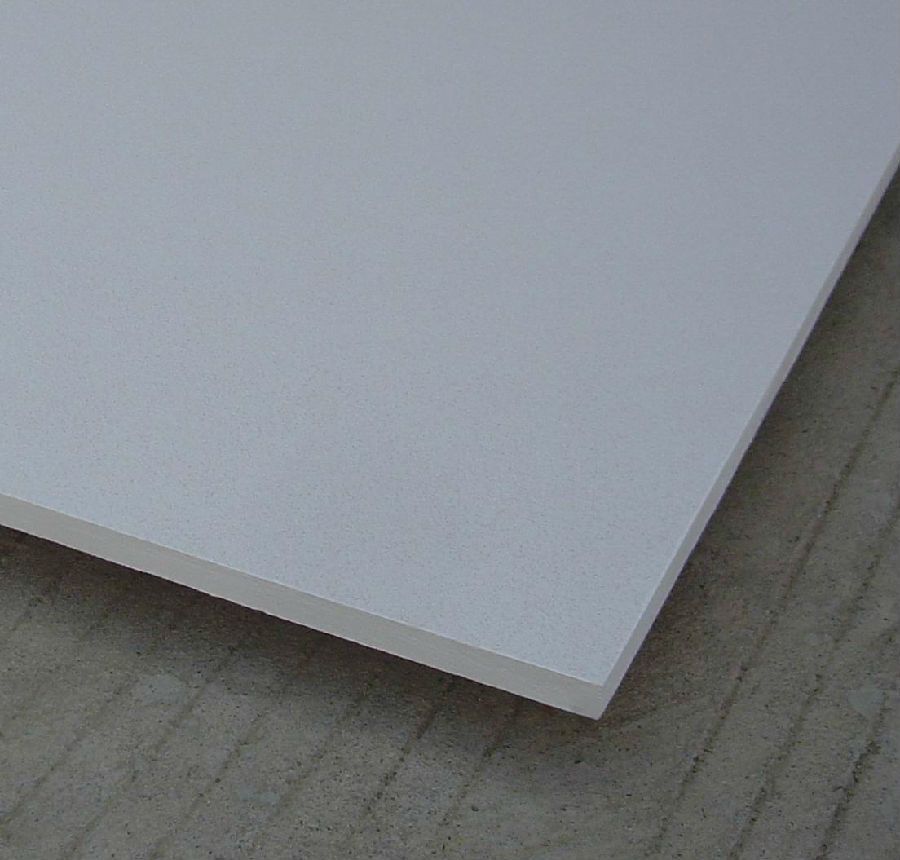
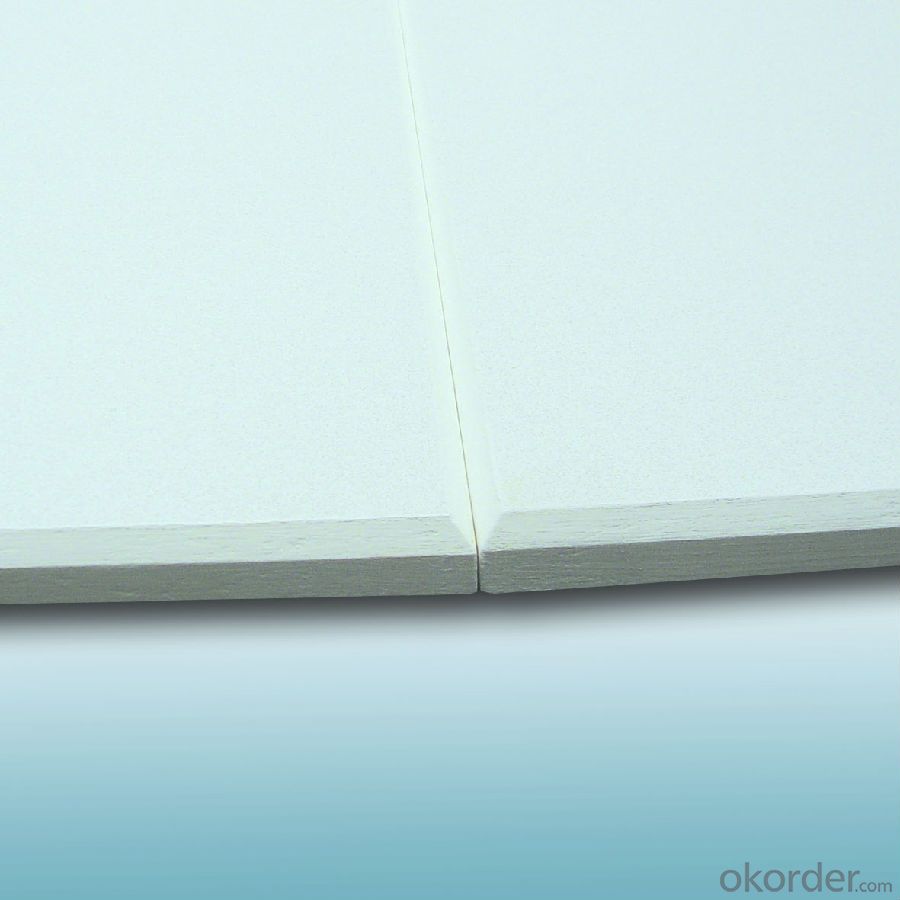
- Q:We have an area in our ceiling that had water damage a few years ago and we repaired it ourselves for a quick fix. We never got around to actually getting it professionally repaired, but had never had any issues so it wasn't something we were worried about. About 3 days ago we noticed that there was a hole, about an inch long, I'm the crease of the ceiling where it meets the wall in the same place we had repaired. We don't know if maybe there is a mouse in the wall chewing a hole, if the house finally settled to the point where it cracked our repair job, or if there is another answer. It appears that the holes are only in the drywall tape and not in the drywall itself. Does anyone have any suggestions on what could be going on our who we could call in to inspect this?
- I would suspect mold - esp. since moisture was a problem.
- Q:I want to have an illusion in my room that looks like a car falling thorught the roof. You would look up and just see, maybe the front corner of the car. It is proably hard to think of this but this is something I really want to do but have no place to look for help. Please let me know if you have any sugestions.- Amber K
- You okorder /locations/cafes/...
- Q:If there is no gravity
- No gravity is in the feeling of space, no friction people unable to move. This is the main idea, and then think of what can be made on the blind,
- Q:Our basement family room has an insulated ceiling but the bedrooms do not. One bedroom is below a bathroom and it gets very loud because of a water waste pipe. We have a storage room that has open access to the ceiling space. It would be about 20ft that we would have to push insulation into. This seems like it would be very hard with traditional roll insulation. It would be very easy to put some lengths of soundboard or xps or something in, but I don't know if it would achieve the desired effect. Thanks in advance.
- XPS - expanded polystyrene - would be a poor choice for sound insulation. Better than nothing, but not a great result for the money compared to some other choices. Fiberglass insulation does a surprisingly good job of reducing sound transmission. Add a ceiling to the joists above: suspended noise attenuation board - ask around at musical instrument stores for suggestions where to get that - can help a lot but it's pricier than other ceiling choices, so limit its use to where it's needed most: right around that pipe. If you're really sick of the noise, go nuts: Frame for a box of acoustic ceiling to go right around that entire pipe. Acoustic ceiling, also called drop ceiling tiles, again isn't everything it could be but it has the advantages of being cheap and easy to install. Make a trough that goes up against the floor above and box in that pipe. You might lose some tiles in the event of a future leak, but no biggie: the tiles are cheap. Now insulate around the box and under the floor above, same as you did elsewhere in the basement. Now install a dropped ceiling in the entire space. The noise from the pipe will probably still be audible, but it should be nothing like what it was.
- Q:We have removed our rough sawn cedar from our cathedral ceiling in our 80's home. We found fiberglass insulation and 2x6 joists (the roof is directly above). The first electrician came out before we removed the ceiling and assumed there was no insulation and said we needed to get spray insulation because of the condensation can lights can cause. The other electrician we called out came after we removed the ceiling and did not say anything about condensation. Neither said anything about ice dams. I am seeing all this pretty scary stuff when doing my research, and am thinking we shouldn't put in recessed lighting now! We live in Wyoming where the climate can be pretty cold, but is usually very dry.So, if we use LED lamps and IC airtight housings, will the heat transfer really be bad enough to cause condensation and/or ice dams? Would it help to put some foam board between the shallow housings and the roofing substrate (if it fits)? We are only planning on putting up 6 6&quot; lights in a 10x20 room...
- I highly recommend you beef up the structure of your ceiling rafters and that will solve multiple issues I see in this project. That will give you plenty of clearance for lighting fixtures and it will also allow for more insulation along with proper ventilation. If it were my ceiling I would sister a minimum of 2 x 10 lumber to the sides of the existing 2 x 6 rafters you now have. Those 2 x 6 rafters are way under size for heavy snow loads and the current space in no way allows for enough insulation. I have done this exact kind of thing in my home when I used excess attic space to build a large multipurpose room. I nailed and used construction adhesive to attach or sister beefy 2 x 10's to the sides of each of my existing roof rafters. Then I could properly insulate the ceiling of the new room along with making the structure much stronger. The extra thickness of the space won't be noticeable at all when the ceiling is put back in but you'll have a much safer and sturdier roof and ceiling. If you're doing this project with a building permit then what I've described above will be required by the building inspector for sure. You will have to meet the building code for the R value of the insulation etc etc. But, even if you're doing this without involving the building dept, it will be in your best interest to beef up the lumber and add the additional insulation anyway. It will be a very small additional cost to pay considering the savings you'll recoup in energy bill not to mention the overall safety factor. Do a search on sistering roof rafters and you can find a good bit of info online if what I've said doesn't make sense to you. If I can give you additional advice or help you find more info online please get in touch. Good luck and I hope this helps!
- Q:What are the characteristics of the use of fiberglass ceilings?
- I have a voice, because my home is the Jiangsu Sanxian Architectural Acoustics System Co., Ltd. production of fiberglass ceiling
- Q:We just remodeled and now have a family room in our basement. This is right under our upstairs living room. All noise in the basement comes directly upstairs. There is duct work running across the basement ceiling to the floor vents in the living room. We have nothing on the basement ceiling right now. Any suggestions of how to reduce the sound coming up? And no, getting rid of our kids is not an option!
- install insulation, and or a suspended ceiling...
- Q:What is the specific waterproofing of the bathroom? How much is the height of the wall As well as craftsmanship?
- Polyurethane waterproof coating general approach is as follows: 1, the ground to the direction of the ground to find slope, cement mortar or bean concrete can be, but the surface to be flat. Near the door slope is small, the gap near the slope, according to the specific situation to master. 2, the pipeline to wear the floor of the root, to strengthen the waterproof. Tube root construction seal seal, cement smoothing foot protection, brush waterproof coating when the paste from the wire to strengthen the layer 1 to 2 layers. The same measures around the floor drain. 3, the wall to deal with clean plain light without floating ash, small particles, wall ground junction to wipe the original angle or slope angle. Brush waterproof coating when the glass cloth to strengthen the layer 1 to 2 layers. 4, the total thickness of polyurethane waterproof coating requires more than 1.5 mm. Can not rely on the number of decisions. Root, corner reinforcement layer at the first brush, room temperature 4h dry, and then a large area of ??brushing, Tu scraping. There is no leakage scraping, bubbling phenomenon. Large area brushing 24h curing after brushing the next layer. 5, first brushing the facade after brushing the plane, the next brushing direction and the vertical again. The last time the film semi-curing, throwing coarse sand particles, easy to combine with the cement mortar in the future. 6, the ground waterproof layer should be painted out of the bathroom door outside the 300 wide. Waterproof surface waterproof layer should be higher than the ground 200, a shower bathroom wall waterproof layer should be higher than the ground 1800 (L8 recommended full wall waterproof).
- Q:Interior designers should understand which decoration materials
- Plate Finishing material Tiles Paint Lamps and lanterns switch panel Power supply wire Plumbing accessories Common furniture brand Indoor commonly used plants.
- Q:How to decorate the living room
- Color and light - the layout of color and lighting is the main means of reflecting the artistic aesthetic and personality of the master. Color, should be the overall tone to be unified, do not use too much color, or will make the whole space is very messy. Note that the color decoration with soft decoration, which will produce your unexpected effect. Daytime living room to natural light-based, as far as possible to the natural light into the room; evening to artificial lighting, including decorative chandelier lighting, ceiling lamps, embedded lights and walls, such as mixed lighting, but to ensure that the room is bright Is still the first choice of lamps and lanterns, and then through the light to increase the level of space, contrast atmosphere.
1. Manufacturer Overview |
|
|---|---|
| Location | |
| Year Established | |
| Annual Output Value | |
| Main Markets | |
| Company Certifications | |
2. Manufacturer Certificates |
|
|---|---|
| a) Certification Name | |
| Range | |
| Reference | |
| Validity Period | |
3. Manufacturer Capability |
|
|---|---|
| a)Trade Capacity | |
| Nearest Port | |
| Export Percentage | |
| No.of Employees in Trade Department | |
| Language Spoken: | |
| b)Factory Information | |
| Factory Size: | |
| No. of Production Lines | |
| Contract Manufacturing | |
| Product Price Range | |
Send your message to us
Fiberglass Modern Decorative Home Ceiling
- Loading Port:
- Shanghai
- Payment Terms:
- TT or LC
- Min Order Qty:
- 10000 m²
- Supply Capability:
- 300000 m²/month
OKorder Service Pledge
OKorder Financial Service
Similar products
New products
Hot products
Hot Searches
Related keywords
