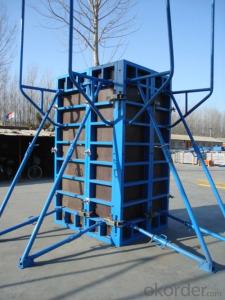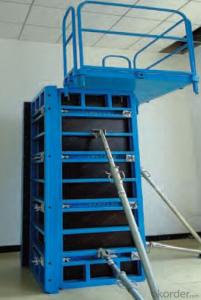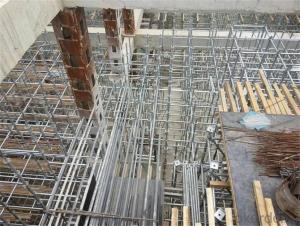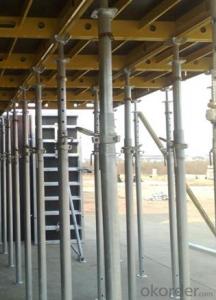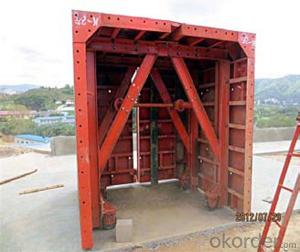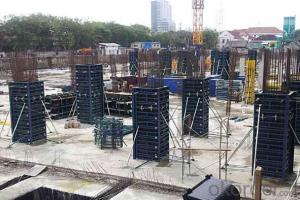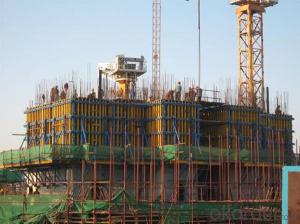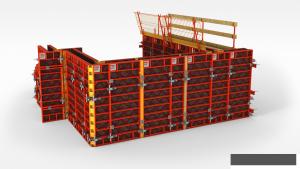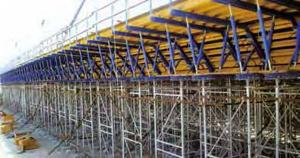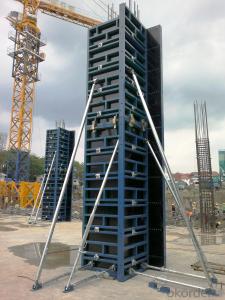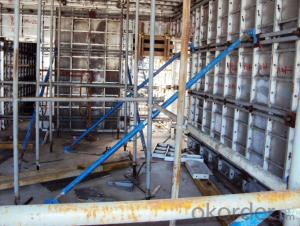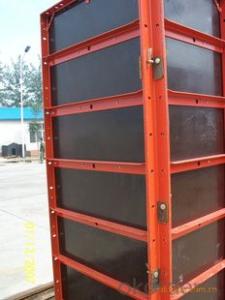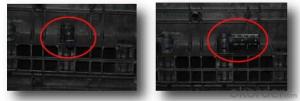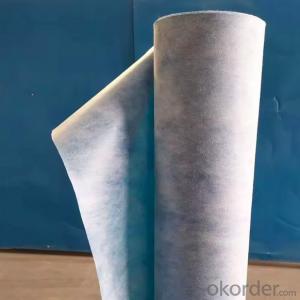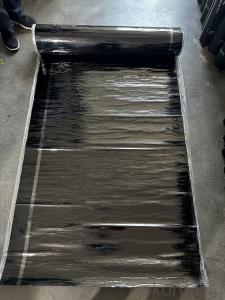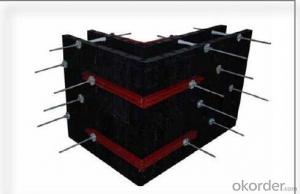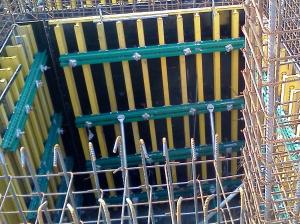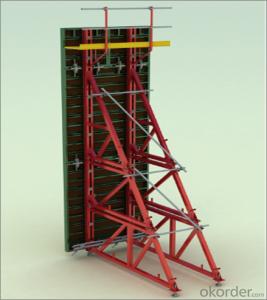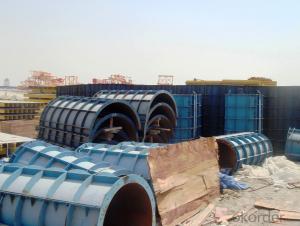COLUMN 120 STEEL FRAMED FORMWORK FOR LIFTS CONSTRUCTION
- Loading Port:
- Shanghai
- Payment Terms:
- TT OR LC
- Min Order Qty:
- 1000 m²
- Supply Capability:
- 100000 m²/month
OKorder Service Pledge
OKorder Financial Service
You Might Also Like
1. Structure of 120 Steel Framed Formwork Description
Single-side bracket is a kind of formwork for the concrete pouring of single-side wall. The construction is easy and fast. The components have good standard performance and versatility. The pouring height is adjustable, the maximum height of a single pouring is 8.9m.The formwork is always used in the concrete pouring of basement, subway, Sewage treatment factory and so on. The waterproof of the finished wall is excellent
2. Main Features of 120 Steel Framed Formwork
-easy to assemble
-simple structure.
-and convenient for transportation
-convenient for storage.
3. 120 Steel Framed Formwork Images
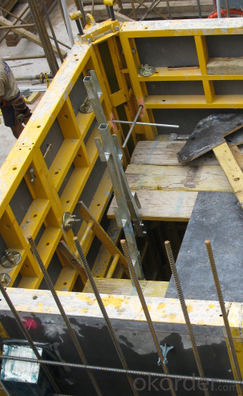
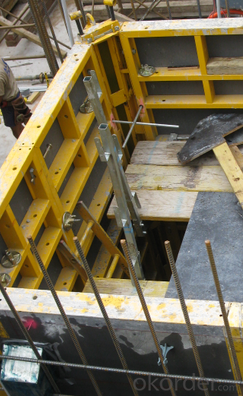
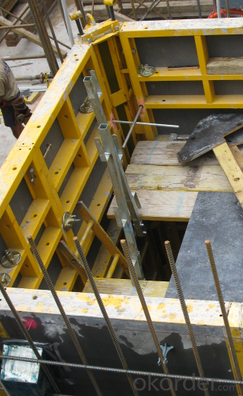
4. Single-side Steel Framed Formwork Specifications
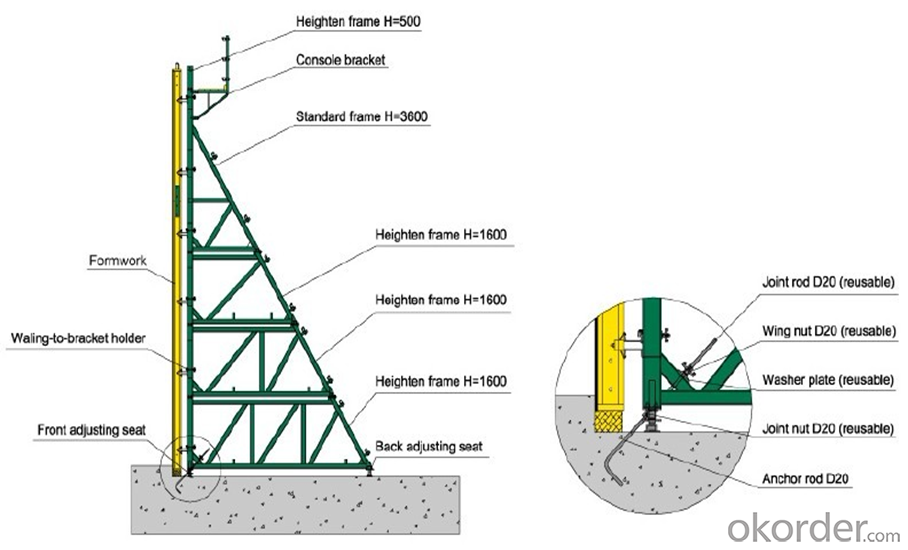
5.FAQ of 120 Steel Framed Formwork
1) What can we do for you?
.We can ensure the quality of the 120 steel framed formwork and avoid extra expenses for customers.
.We can provide you the professional technical team.
.We can provide professional building proposal for your project.
. Please feel free to customize.
2) What promises can be done by us?
. If interested in single side steel framed formwork, please feel free to write us for any QUOTE.
. If need any technical and building assistance, we could provide on-site professional staff for instruction.
. Please DO check goods when courier knocks your door and contact us asap if any issueS.
3) What about of our after-sale service?
. Response will be carried out in 24hours after receiving any complain or request.
. Single side steel framed formwork cost can be refund after order is confirmed.
. If the products are not based on the requirements, there will be the relevant compensations made for you.
4) What about the package and shipping time?
.Packing: wood package and
.Shipping: by sea
Shipping time: Normally small orders, it just1week business days to arrive your hand; When comes to the customs declaration, it may need 2 weeks.
- Q:Can steel frame formwork be used in combination with other construction techniques, such as post-tensioning?
- Yes, steel frame formwork can be used in combination with other construction techniques, such as post-tensioning. Steel frame formwork provides a strong and durable support structure for concrete during the pouring and setting process. Post-tensioning is a technique used to reinforce concrete structures by applying tension to steel cables after the concrete has set. By using steel frame formwork, the concrete structure can be accurately shaped and supported, while the post-tensioning technique can be applied to increase the overall strength and load-bearing capacity of the structure. The steel frame formwork provides a stable platform for the post-tensioning cables to be installed and tensioned, ensuring proper distribution of forces and enhancing the structural performance of the building or infrastructure. The combination of steel frame formwork and post-tensioning can be particularly beneficial for large-scale construction projects, where the use of precast or prestressed concrete elements is common. This combination allows for efficient construction processes and improved structural performance, resulting in cost savings and enhanced durability. It is important to note that the specific design and implementation of steel frame formwork in combination with post-tensioning should be done by experienced professionals following industry standards and guidelines. Proper coordination and collaboration between the structural engineers, formwork specialists, and post-tensioning experts are crucial to ensure a successful and safe construction process.
- Q:How does steel frame formwork handle different types of formwork stripping methods?
- Steel frame formwork is a versatile and robust system that can easily accommodate different types of formwork stripping methods. This type of formwork is specifically designed to provide a strong and stable structure for concrete pouring, while also being easily removable once the concrete has set. One common method used with steel frame formwork is the crane-assisted stripping method. This involves using a crane to lift and remove the entire formwork system as a unit once the concrete has cured. The steel frame formwork is designed to be lightweight and easily maneuverable, making it compatible with this stripping method. The crane can easily lift the formwork system and move it to the desired location for the next concrete pouring. Another method that can be used with steel frame formwork is the panel-by-panel stripping method. In this method, the individual panels of the formwork system are removed one by one after the concrete has set. Steel frame formwork is designed with easily detachable panels, which can be quickly and efficiently removed without causing any damage to the structure or the concrete. This method allows for more flexibility in terms of adjusting the formwork system to accommodate different structural designs. Furthermore, steel frame formwork can also handle the climbing formwork stripping method. This method involves progressively moving the formwork system up the structure as the concrete is poured and cured. Steel frame formwork is designed to be easily lifted and repositioned, making it suitable for this stripping method. The system can be securely anchored to the structure, ensuring stability and safety during the climbing process. Overall, steel frame formwork is specifically engineered to handle different types of formwork stripping methods. Its lightweight and adaptable design make it compatible with crane-assisted stripping, panel-by-panel stripping, and climbing formwork stripping methods. This versatility allows for efficient and effective formwork removal while maintaining the integrity of the structure and the quality of the concrete.
- Q:What is steel wood formwork?
- 1, light weight, easy to carry, used in high-rise building walls and columns.2, the connection of the two templates, as long as the pin can be any combination, (as long as a tool hammer) greatly improved efficiency, saving labor.
- Q:Can steel frame formwork be used for both permanent and temporary formwork systems?
- Yes, steel frame formwork can be used for both permanent and temporary formwork systems. Steel frame formwork is durable, strong, and can withstand the pressures exerted by concrete during the pouring and setting process. This makes it suitable for permanent structures where the formwork needs to remain in place as a permanent part of the structure. On the other hand, steel frame formwork is also easily adjustable and reusable, making it suitable for temporary formwork systems. It can be quickly assembled and disassembled, allowing for efficient construction processes. Additionally, the robust nature of steel frame formwork ensures that it can be used repeatedly without compromising its structural integrity. Overall, steel frame formwork provides flexibility and versatility, making it suitable for both permanent and temporary formwork systems.
- Q:What are the different types of form ties used in conjunction with steel frame formwork?
- There are several different types of form ties that are commonly used in conjunction with steel frame formwork. These form ties are essential for securing the formwork panels together and ensuring the stability and strength of the formwork system. 1. Loop Ties: Loop ties are one of the most commonly used types of form ties. They consist of a steel wire loop that is inserted through the formwork panels and then twisted or bent to secure the panels together. Loop ties are flexible and can accommodate different formwork configurations. 2. Flat Ties: Flat ties are another frequently used form tie. They are made of steel and have a flat shape, usually with holes or notches along the length. Flat ties are inserted through the formwork panels and secured using a wedge or a pin. They provide a strong connection between the panels and help maintain the formwork's structural integrity. 3. Snap Ties: Snap ties are a type of form tie that is designed for quick and easy installation. They consist of a metal rod with a button-like end that snaps into a plastic cone or washer. Snap ties are commonly used in applications where fast assembly and disassembly of the formwork is required. 4. Coil Ties: Coil ties are form ties made from coiled steel wire. They are typically used in situations where a high load capacity is required. Coil ties can be easily inserted through the formwork panels and secured using a coil nut or a coil rod. They provide a reliable and durable connection between the panels. 5. Cone Ties: Cone ties, also known as taper ties, are form ties that have a cone-shaped end. The cone end is inserted through the formwork panels and then secured using a wedge or a pin. Cone ties are commonly used in applications where a smooth and flush finish is desired, as the cone end can be easily removed after the concrete has cured. Overall, the choice of form tie depends on the specific requirements of the project, including factors such as load capacity, ease of installation, and desired finish. It is important to select the appropriate form tie to ensure the stability and strength of the steel frame formwork system.
- Q:What are the common applications of steel frame formwork in the construction industry?
- Steel frame formwork is commonly used in the construction industry for various applications such as constructing walls, columns, beams, and slabs. It provides stability, strength, and durability to the concrete structures, facilitating efficient and precise concrete pouring and shaping. The versatility and reusability of steel frame formwork make it an ideal choice for high-rise buildings, bridges, tunnels, and other large-scale construction projects.
- Q:Can steel frame formwork be used for both horizontal and vertical applications?
- Yes, steel frame formwork can be used for both horizontal and vertical applications. Steel frame formwork is a versatile and robust system that can be easily adapted for various construction projects. It provides a strong structure that can withstand the pressure of concrete pouring, making it suitable for both horizontal slabs and vertical walls. Additionally, the steel frame formwork system allows for quick and efficient assembly and disassembly, making it a cost-effective choice for construction projects that require repetitive use of formwork. Overall, steel frame formwork is a reliable solution for both horizontal and vertical applications in the construction industry.
- Q:What are the considerations for selecting the appropriate formwork for different concrete mixes?
- When selecting the appropriate formwork for different concrete mixes, there are several considerations that should be taken into account. These considerations include the type of concrete mix, the desired finish of the concrete surface, the required strength of the structure, the complexity of the formwork design, and the availability and cost of the formwork materials. First and foremost, the type of concrete mix being used is an important factor. Different mixes have varying properties, such as workability, setting time, and shrinkage. For example, if a concrete mix has a high workability, it may require a more rigid and stable formwork system to prevent bulging or deformation during pouring and curing. On the other hand, a mix with low workability may require a more flexible formwork system that can accommodate the limited flow of the concrete. The desired finish of the concrete surface is another consideration. If a smooth and aesthetically pleasing finish is required, the formwork should be able to provide a tight and smooth surface without any deformities or marks. This may require using formwork materials that are resistant to moisture absorption or have a smooth surface finish themselves. Alternatively, if the finish is not as critical, less expensive and simpler formwork options may be suitable. The required strength of the structure also plays a role in formwork selection. If the structure needs to withstand high loads or have a long service life, the formwork should be able to withstand the pressure exerted by the concrete during pouring and curing. This may involve using stronger and more durable formwork materials, such as steel or engineered wood, as opposed to traditional timber formwork. The complexity of the formwork design is another consideration. If the structure has intricate shapes or unique geometries, the formwork system needs to be able to accommodate these complexities. This may require using adjustable formwork systems, modular formwork components, or custom-made formwork. It is important to select a formwork system that can be easily assembled and disassembled to ensure efficient construction. Lastly, the availability and cost of the formwork materials should be taken into account. Some formwork materials may be readily available in certain regions, while others may need to be imported or specially ordered. Additionally, the cost of the formwork materials can vary significantly, depending on the type and quality. It is essential to consider the budget constraints and the overall cost-effectiveness of the formwork system. Overall, selecting the appropriate formwork for different concrete mixes requires a careful evaluation of factors such as the type of mix, desired finish, required strength, complexity of design, and cost considerations. By considering these factors, one can choose the most suitable formwork system that ensures efficient construction and meets the specific requirements of the project.
- Q:How does steel frame formwork prevent the formation of cold joints in the concrete?
- By offering a continuous support system throughout the pouring and curing process, steel frame formwork effectively prevents the formation of cold joints in concrete. Cold joints occur when fresh concrete is poured against hardened or partially hardened concrete, weakening the bond between the two sections. With steel frame formwork, the concrete is securely contained within a rigid structure, leaving no room for movement or displacement during pouring and curing. This eliminates any chance of cold joints forming. Moreover, the steel frame formwork enables proper alignment and positioning of reinforcing bars within the concrete. This ensures that the steel reinforcement is correctly placed and adequately covered with concrete, reducing the risk of cold joints around the reinforcement. Additionally, the steel frame formwork helps maintain the desired shape and dimensions of the concrete structure. Its sturdy and stable framework prevents any deformation or shifting that could result in cold joints. Furthermore, the steel frame formwork promotes uniform distribution of the concrete mix and aids in achieving a consistent surface finish. It allows for controlled pouring and compacting, reducing the likelihood of voids or air pockets that can lead to cold joints. In conclusion, the use of steel frame formwork provides a reliable and robust system for pouring concrete. It ensures proper containment and support, significantly reducing the risk of cold joint formation and resulting in a stronger and more durable concrete structure.
- Q:Can steel frame formwork be used in high-rise construction?
- Yes, steel frame formwork can be used in high-rise construction. Steel frame formwork is a versatile and durable option for constructing high-rise buildings. It provides the necessary strength and stability required to support the weight and pressure exerted by the concrete during the construction process. Steel frame formwork can be easily assembled and disassembled, making it suitable for repetitive use in high-rise projects. Additionally, its adjustable features allow for flexibility in accommodating different shapes and sizes of concrete structures. The use of steel frame formwork in high-rise construction helps to ensure efficient and safe construction processes, leading to faster project completion and enhanced structural integrity.
1. Manufacturer Overview |
|
|---|---|
| Location | |
| Year Established | |
| Annual Output Value | |
| Main Markets | |
| Company Certifications | |
2. Manufacturer Certificates |
|
|---|---|
| a) Certification Name | |
| Range | |
| Reference | |
| Validity Period | |
3. Manufacturer Capability |
|
|---|---|
| a)Trade Capacity | |
| Nearest Port | |
| Export Percentage | |
| No.of Employees in Trade Department | |
| Language Spoken: | |
| b)Factory Information | |
| Factory Size: | |
| No. of Production Lines | |
| Contract Manufacturing | |
| Product Price Range | |
Send your message to us
COLUMN 120 STEEL FRAMED FORMWORK FOR LIFTS CONSTRUCTION
- Loading Port:
- Shanghai
- Payment Terms:
- TT OR LC
- Min Order Qty:
- 1000 m²
- Supply Capability:
- 100000 m²/month
OKorder Service Pledge
OKorder Financial Service
Similar products
New products
Hot products
Hot Searches
Related keywords
