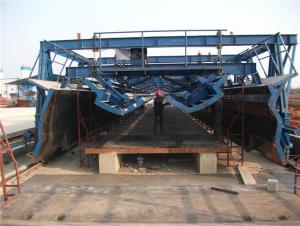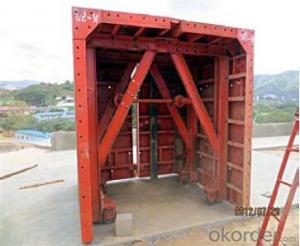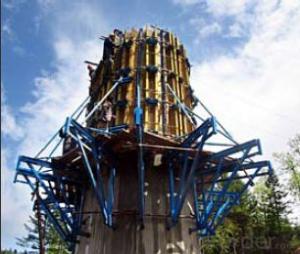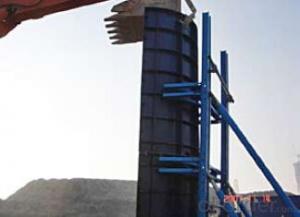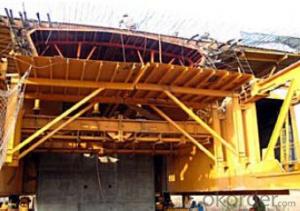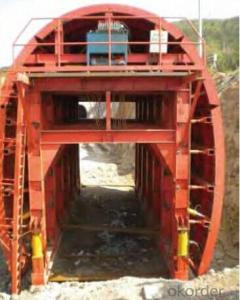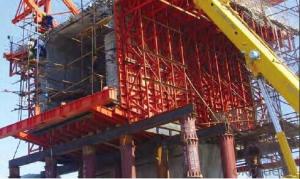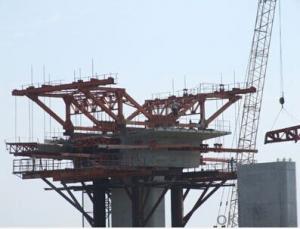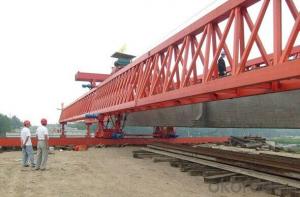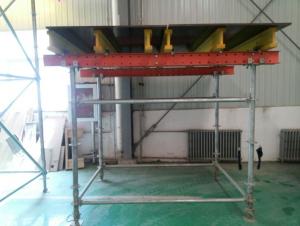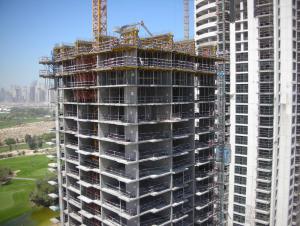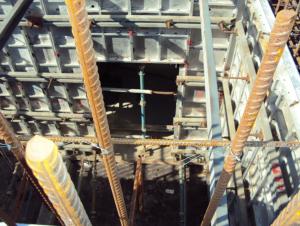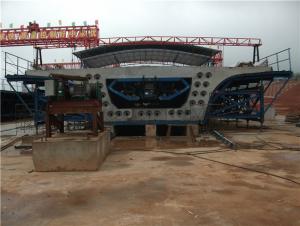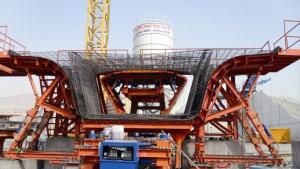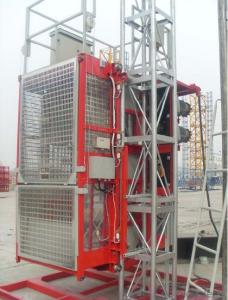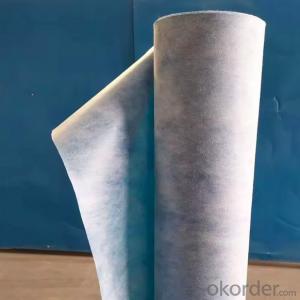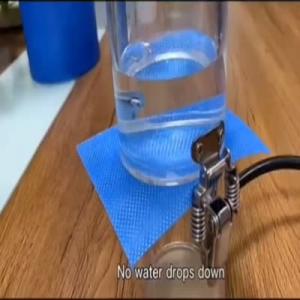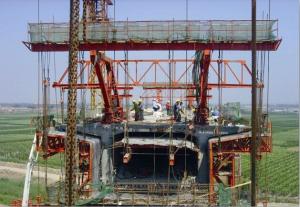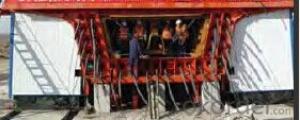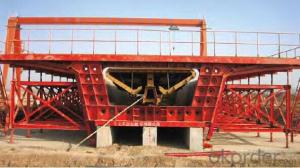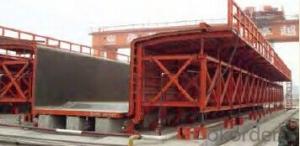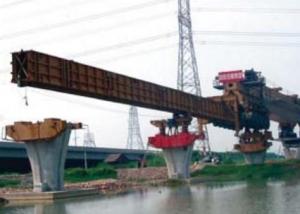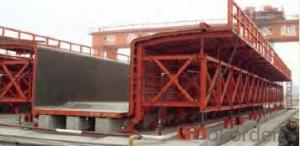U-Beam Formwork for Subway
OKorder Service Pledge
Quality Product, Order Online Tracking, Timely Delivery
OKorder Financial Service
Credit Rating, Credit Services, Credit Purchasing
You Might Also Like
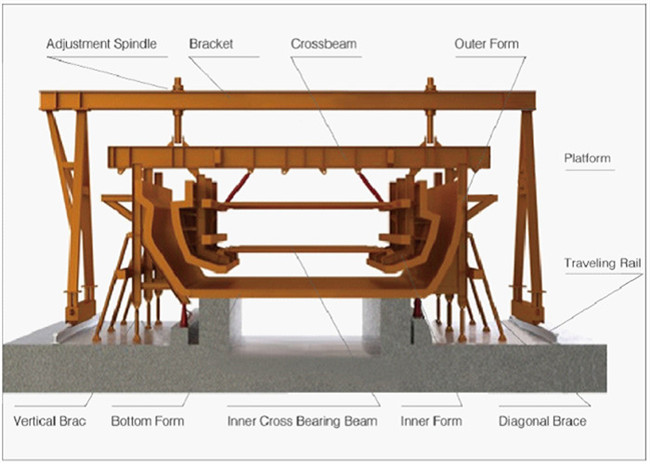
Product Introduction and Application:
The span, height, line space, etc, can be designed according to clients’ requirement.
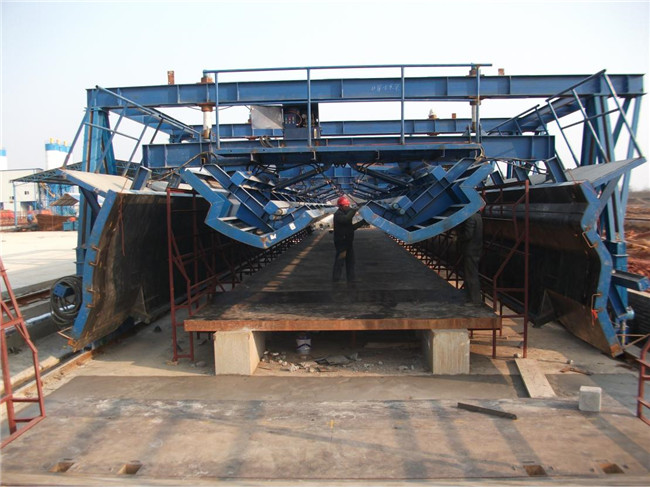
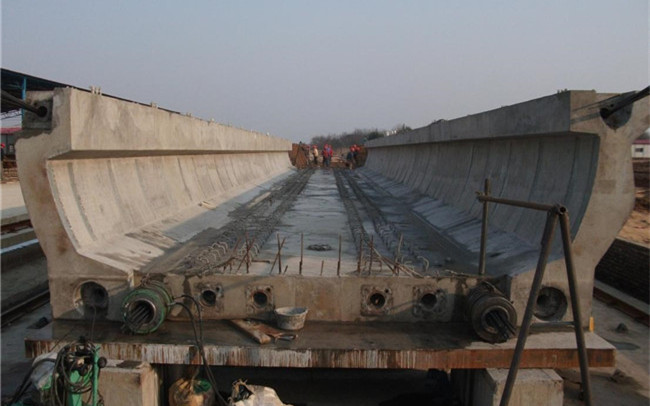
Parameters:

Projects:
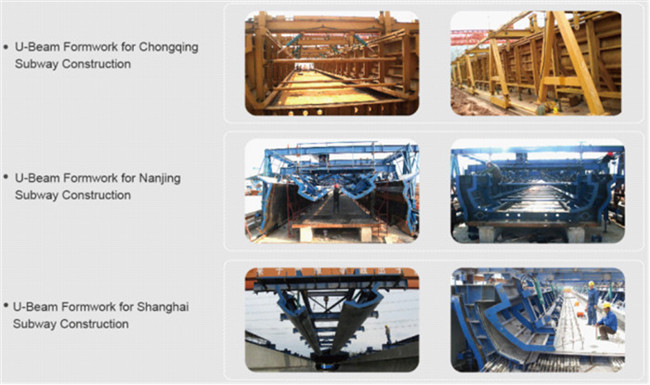
- Q:The main floor beam template installation should pay attention to what?
- Install the bottom die, the beam according to the span length of 3 m to the bottom of the beam arch, to ensure that after the completion of concrete pouring, floor thickness and deflection to meet the requirements of the drawings. Beam from the end of the 500mm, in the bottom of the beam to keep a clean mouth, to be cleaned up debris, it will be blocked. The side beam mould die bag bottom mold method, and clip stickers in the template angle at.
- Q:The calculation of formwork engineering quantity of ground beam needs to calculate the bottom of beam
- Slowing down the negative effect of uneven settlement. There are difference and ring beam (beam) foundation beam mainly links, enhance the level of rigidity, sometimes used as underfill supporting beam wall, without considering the seismic effect.
- Q:How to calculate the amount of beam template? FiveKL2: cross section size of 0.3*0.6, thickness of the 0.12 beams, 10.9 JingchangAsk: how to calculate the amount of formwork works? How to calculate the height of support?Calculation formula
- If it is in the middle, the template area = (0.6-0.12) *2+0.3] squareThe height of support is calculated according to the height of beam bottom
- Q:When the main beam and secondary beam connection, calculate the area of the template is good, there is no simple method
- The landlord is complicated. When the beam is calculated, the main girder is calculated, and the axis is the length of the axis
- Q:What are the main composition of the beam template
- According to the different support parts are divided into four kinds
- Q:What is the foundation beam template
- I was in the study of this problem, it should be the construction is not based on beam design has been explained, but the quota is a little different, the beam bottom cushion or other basis should be the beam, it should be suspended under the general frame or beam. The difference is that the two side support and the three side support. Usually the explanation is still looking for evidence.
- Q:First of all, what are the construction of the structure of the template, such as walls, columns, beams and ladders, which is the structure of the first installation of the template after the installation of steel? Ten
- On the contrary, the beam plate is the first template, tied after the reinforcement, because the beam plate is flat, the first binding steel, do you want to let the first suspension? That's not going to collapse
- Q:The bottom of the board 12.24*7.44 why not *2 floor 12.24 of the two of the 7.44 also have the plate side mode *2 is * of the two or both
- The beam of the template is to calculate the beam height (minus the plate thickness of the part) * net long *2 surface. The bottom die has been calculated in the bottom plate.Louzhu certainly not familiar with the construction site, as long as the scene to see how the template is placed.
- Q:The section size of the beam is 200 x 400 the size of the board is 4500 x 4000 plate thickness of the formula for 120 - a rookie
- A beam plate:1, according to the sum of the contact area of the template template.2. The area of the beam should be deducted.3, the beam of the template is to calculate the beam height (minus the thickness of the plate part) * net long *2 surface. The bottom die has been calculated in the bottom plate4, the bottom plate is the bottom plate of the whole plate (including the bottom of the beam), and then subtract the column area. The board only needs to calculate the bottom mold and the side die.
- Q:What is the wire mesh in front of the foundation beam
- Wood can be used, but the surface is relatively smooth, after pouring, the bond will be worse; in this way, the construction is more convenient, leaving the rough concrete surface.
1. Manufacturer Overview |
|
|---|---|
| Location | |
| Year Established | |
| Annual Output Value | |
| Main Markets | |
| Company Certifications | |
2. Manufacturer Certificates |
|
|---|---|
| a) Certification Name | |
| Range | |
| Reference | |
| Validity Period | |
3. Manufacturer Capability |
|
|---|---|
| a)Trade Capacity | |
| Nearest Port | |
| Export Percentage | |
| No.of Employees in Trade Department | |
| Language Spoken: | |
| b)Factory Information | |
| Factory Size: | |
| No. of Production Lines | |
| Contract Manufacturing | |
| Product Price Range | |
Send your message to us
U-Beam Formwork for Subway
OKorder Service Pledge
Quality Product, Order Online Tracking, Timely Delivery
OKorder Financial Service
Credit Rating, Credit Services, Credit Purchasing
Similar products
New products
Hot products
Hot Searches
Related keywords
