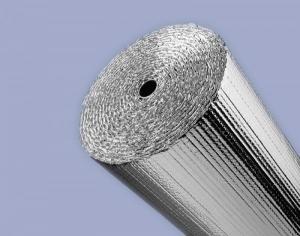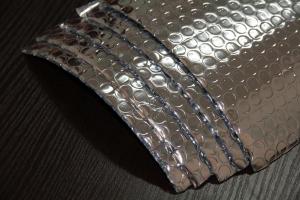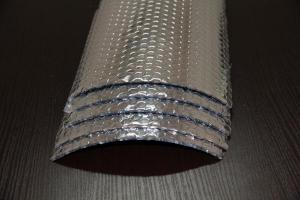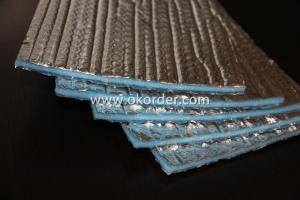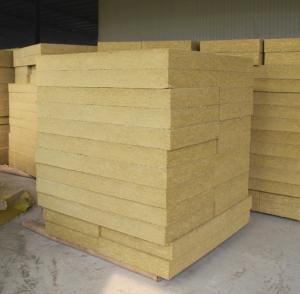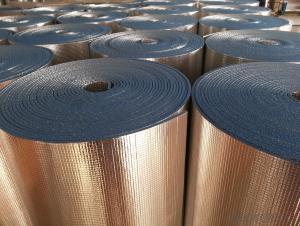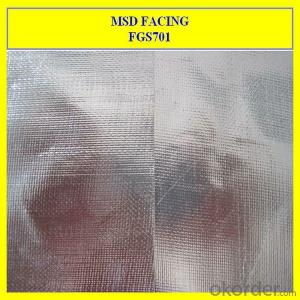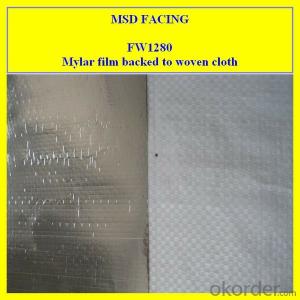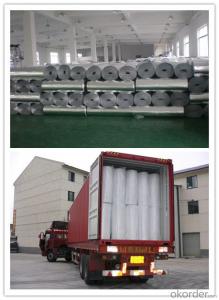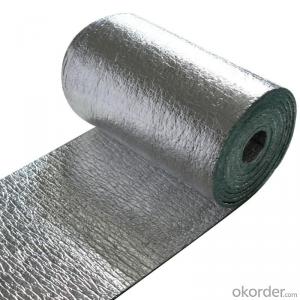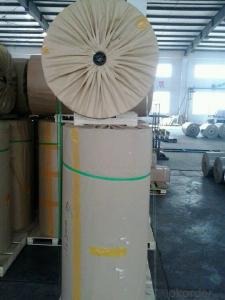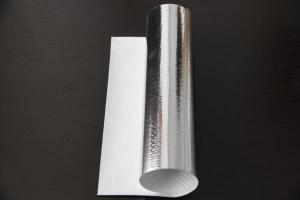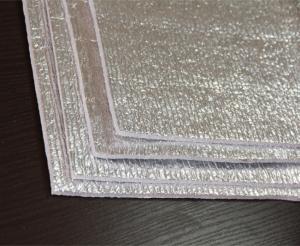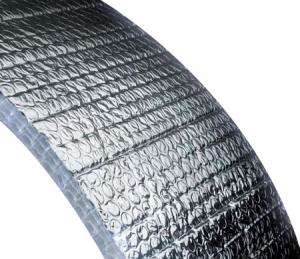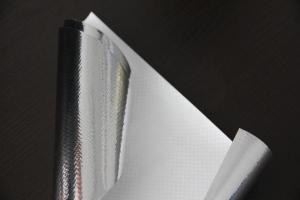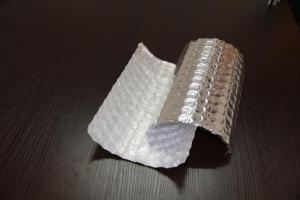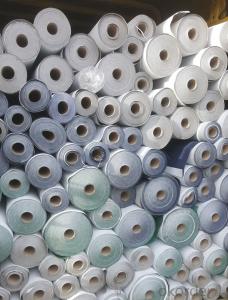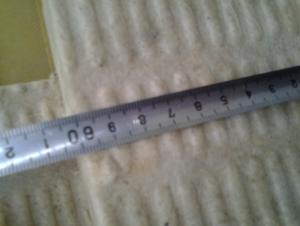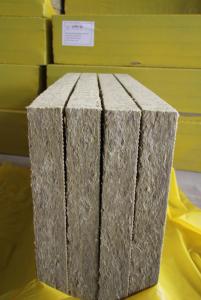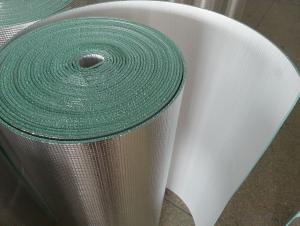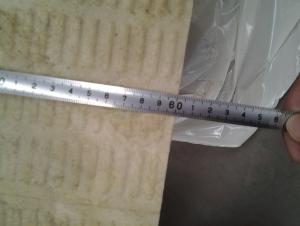Single Bubble Foil
- Loading Port:
- China Main Port
- Payment Terms:
- TT or L/C
- Min Order Qty:
- 40HQ m²
- Supply Capability:
- 20 Tons Per Week m²/month
OKorder Service Pledge
OKorder Financial Service
You Might Also Like
Specifications of Single Bubble Foil
|
STRUCTURE |
ALUMINUM FOIL/BUBBLE/ALUMINUM FOIL |
|
THICKNESS |
3.5-4mm |
|
DENSITY |
85kg/m^3 |
|
WEIGHT |
275g/m^2 |
|
BUBBLE SIZE |
4mm HIGH x 10mm DIAMETER |
|
WIDTH |
1.2m (MAX 1.5m) |
|
THERMAL CONDUCTIVITY |
0.034w/mo |
|
REFLECTIVITY |
96-97% |
Usage/Applications of Single Bubble Foil
This product is laminated by the aluminum foil and bubble. It is the better product in the environmental protection, thermal insulation thermal insulation. The outermost PET has good abrasion resistance and high strength tear resistance. The bubble between the aluminum foil not only has a strong moisture, resistance oxygen, sound insulation, drop noise function, but it is also has very good reflective inverse heat, blocking ultraviolet.
Packaging & Delivery of Single Bubble Foil
Each roll is packed by plastic film
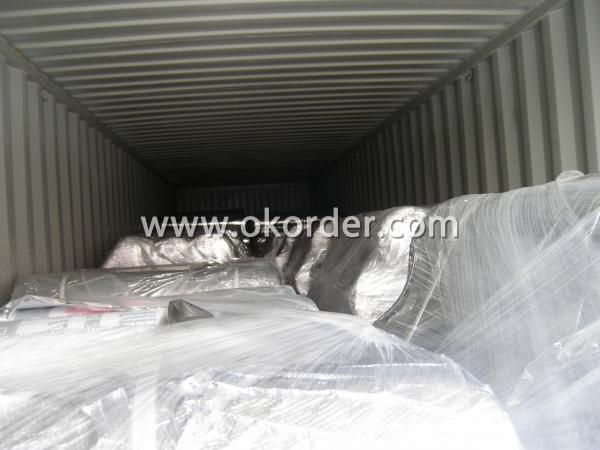
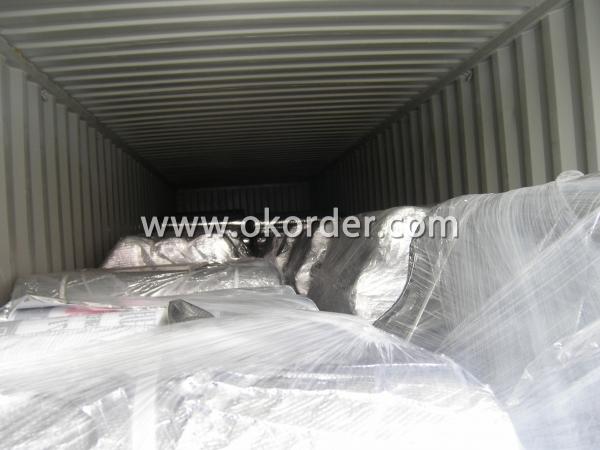
- Q:The roof does not have fillet under tiles, our house tends to be very cold and we want to remove the insulation and put a knew one, will our house be warm? any tips and advice.thank you for your time
- Don't remove the old insulation , put new insulation over the old , making it double insulated. As suggested above blown in insulation is really good
- Q:I am specifically considering the re-roofing of a an older home where rafters were made with 2x4 or 2x6 and the rafter space (and possibly the attic space) does not allow sufficient space for insulation and proper ventilation behind the insulation. The old layers of roofing have to be removed in any event. At this point I am considering applying insulation boards on the existing sheathing and then a new layer of sheathing before the new roofing material. (similar to a SIP: structural insulated panel) The two issues I am concerned with is that the insulation can act as a vapor barrier. Would condensation potentially rot the lower sheathing. How is this avoided in SIP roofing panels? The second issue may be with fire regulations.
- The sip panels are vented depending on what thickness over all that you want. The last ones I used had 4 inches of rigid foam board then on top of that had 3" strips every 16" an inch thick which created an airspace. On top was 5/8 Osb. To create an affective air flow the fascia cannot plane through with the plywood at the bottom but fall just short of the 1" space. To cap it a oversized vented drip edge is used. You must also have a ridge vent for proper flow. These panels can near 100$. You can do it your own way like I do when building log cabins by laying 2" foam down first then lay 2x4 16 on center on top then finally your plywood. If you use CDX instead of Osb it will outlast it by 100%. Rigid foam insulation is not like batt-faced. Rfboard ins. Is used in boat hulls and even after being submerged for long periods of time will return to its original density and r-value. For obvious reasons batt ins. Will not. You won't have a moisture problem as long as you don't have a venting problem. If you are using high hat lighting don't let the cans touch your rigid ins. Tuck batt in softly around them TAKE THE PAPER OFF! By code if you have an interior wall 10or more ft. It must have a fireblock, simply a 2x4 turned flat between the studs. On your roof the ceiling you see inside, (most likely 7/8 tongue and groove boards) passes as the same. Good luck!
- Q:Rather than waste that heat on sunny days during the heating season, can it be used to help heat the home? Otherwise it would just passively be vented out. Has anyone done this? Is it a good idea or not?
- should work, heat pumps pull the heat out of the air,
- Q:Help please, this home had a water pipe from meter brake in the basement as it was unoccupied/empty, the owner/builder replaced all the drywall, insulation, flooring, carpet, tile, roof, windows, hot water tank, furnace, bathroom and kitchen cabinets, new paint on all, basement ceiling was spray painted black (to hide something or to seal it?). the neighbor says the home was gutted and mold tested three times, its completely redone basically a new home inside, feedback please, it "looks" great
- If everything has been replace, and fixed. I wouldn't worry. If the mold has been properly sealed and taking care of. You should be fine. But If you have any doubts trust your instance.
- Q:What is the aim of insulation in walls and in roofs?
- The basic idea on insulation is to slow the movement of heat.
- Q:I'm thinking of converting my brick walled corrugated iron shed into a changing room for winter hot tub use. I was advised by a friend that the first thing i should do is insulate the roof using glass fibre insulation (the yellow fluffy stuff in the loft) and a simple Plywood ceiling but im not sure how i would stick it to the existing roof (dimensions 170cm x 147cm). So..... how should i insulate the roof of my future changing room????
- If the roof has joists, which I imagine it would, you would put the bats of insulation into those spaces... these can then be stapled into place or if that isn't possible, you can run a wire between the joists to hold the bats in place. If using faced insulation be sure to put the paper side towards the warm area (inside) to prevent condensation.
- Q:My new room is an addition to a mobile home, and has a single-layer metal roof. I have 3 "main" concerns. What are the cheapest and/or most effective ways of eliminating them?1. No heat insulation- cold air sinks from the roof to my room, and my warm air rises to the roof and cools.2. Condensation forms on the inside and drips occasionally. My computer, bike, and downhill boards are in here!3. It seems like bugs could easily get into my room, but that's just a suspicion.
- welcome to the wonderful world of cheap, temporary roofing. you've just described a metal roof perfectly. bob, tell em what he's won! a lifetime supply of more bad decisions! also, the ugliest roof in town! but best of all, everyone who drives by his home will know he's a bandwagon kind of guy, he doesn't educate himself and do what's wise, he does what everyone else is doing! can't wait till that crowd finds that cliff they've been lookin for!!!
- Q:Our roof tile is installed on top of galvanized iron sheets. We do not have any toher form of insulation. The roof tile or tegula is quite thick.
- Oh yeah. You need insulation. Think of it this way. If you turned a stove top burner on medium-low and placed one of those roof tiles on it, it would be too hot to pick up. If you put down a small piece of insulation first, you'd be able to pick up the tile with no problem.
- Q:I do not have extra space on the roof. Roof also tapers to drains at one end of building.
- the R values, i am not sure. that white stuff is NOT Styrofoam. it is a cheap imitation. Real Styrofoam is made by DuPont, is usually a light blue, with a plastic seal coat on both sides. that thin plastic seal coat doubles the R value. what really does the insulation, is trapped air. air is actually a poor conductor of heat. the foam is actually little bubbles of air. dead air that is, air that cannot circulate and move. it works similarly to the way a down vest or coat works, it fluffs up and holds the air pockets out within a confining structure, thus retaining heat. the rigid stuff will last much longer, i can tell you that much. the white foam stuff deteriorates quickly. buy cheap, get cheap, is the general rule. you may wind up only having to do it again in a few years.
- Q:My boyfriend has just moved into a flat in a newly converted house. He's up in the loft, and has just discovered that the roof isn't insulated.Does the landlord have a legal obligation to insulate the roof?
- To comply with UK building regulations all lofts must be insulated... Q22. How much loft insulation do I need? A22. To meet current Building Regulations you need 270mm of mineral wool insulation. 100mm between the ceiling joists and 170mm laid over the joists.
1. Manufacturer Overview |
|
|---|---|
| Location | Zhejiang, China |
| Year Established | 2004 |
| Annual Output Value | Above US$ 0.2 billion |
| Main Markets | 20.00% Mid East 15.00% Northern Europe 15.00% North America 12.00% Eastern Asia 10.00% Africa 9.00% Eastern Europe 8.00% Southeast Asia 4.00% Oceania 3.00% Western Europe 2.00% Southern Europe Mid East;South east asia;North America |
| Company Certifications | ISO 9001 |
2. Manufacturer Certificates |
|
|---|---|
| a) Certification Name | |
| Range | |
| Reference | |
| Validity Period | |
3. Manufacturer Capability |
|
|---|---|
| a)Trade Capacity | |
| Nearest Port | Shanghai |
| Export Percentage | 41% - 50% |
| No.of Employees in Trade Department | 20 People |
| Language Spoken: | English; Chinese |
| b)Factory Information | |
| Factory Size: | Above 100,000 square meters |
| No. of Production Lines | Above 4 |
| Contract Manufacturing | OEM Service Offered; Design Service Offered |
| Product Price Range | Average |
Send your message to us
Single Bubble Foil
- Loading Port:
- China Main Port
- Payment Terms:
- TT or L/C
- Min Order Qty:
- 40HQ m²
- Supply Capability:
- 20 Tons Per Week m²/month
OKorder Service Pledge
OKorder Financial Service
Similar products
New products
Hot products
Hot Searches
Related keywords
