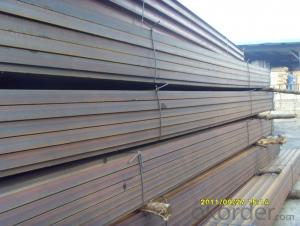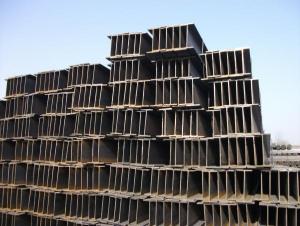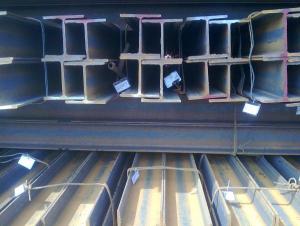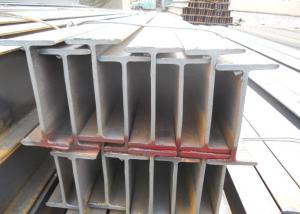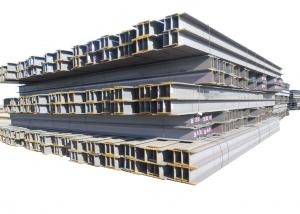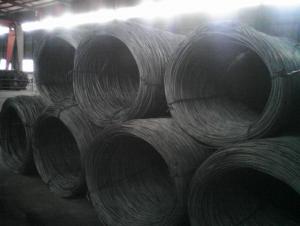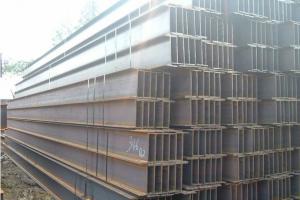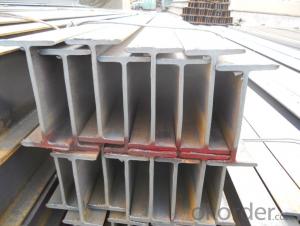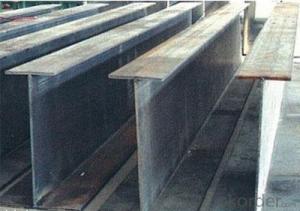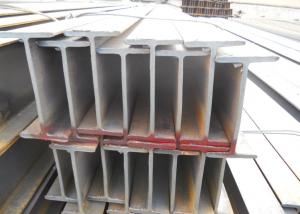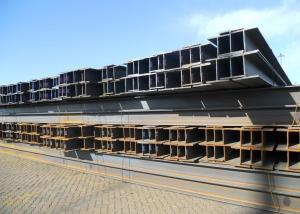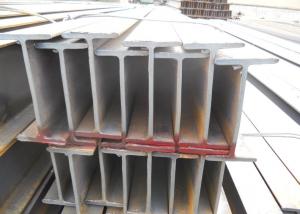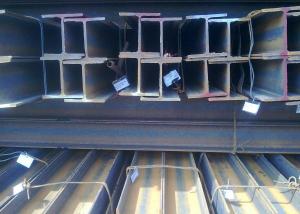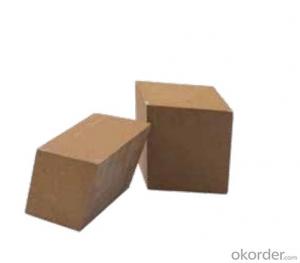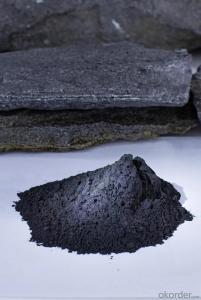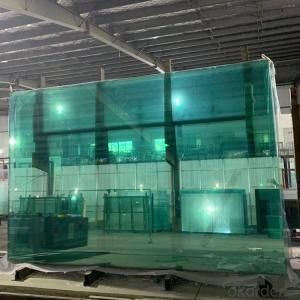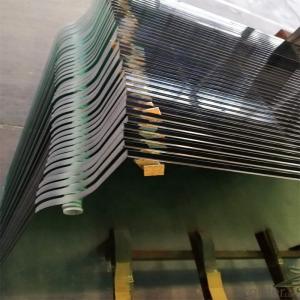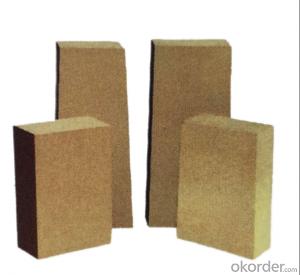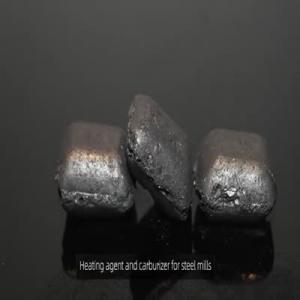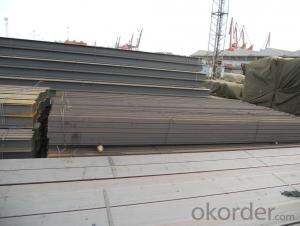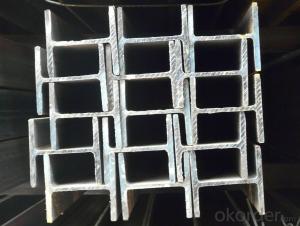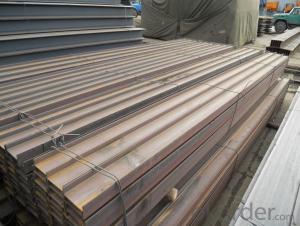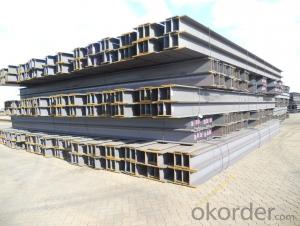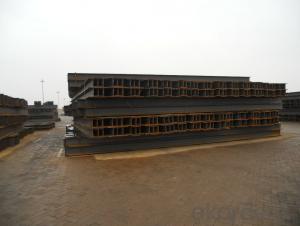High Quality Hot Rolled Q235, SS400 or Equivalent Steel H-Beam for Construction
- Loading Port:
- China main port
- Payment Terms:
- TT OR LC
- Min Order Qty:
- 25000 m.t.
- Supply Capability:
- 200000 m.t./month
OKorder Service Pledge
OKorder Financial Service
You Might Also Like
Item specifice
Product Description:
Specifications of High Quality Hot Rolled Q235, SS400 or Equivalent Steel H-Beam for Construction
1. Standard: GB700-88, Q235B2.
2. Grade: Q235, SS400 or Equivalent
3. Length: 6m,10m, 12m as following table
4. Invoicing on theoretical weight or actual weight as customer request
5.Payment: TT or L/C
6. Sizes:
SIZE(mm) | DIMENSION(kg/m) |
100*100 | 16.9 |
125*125 | 23.6 |
150*75 | 14 |
150*150 | 31.1 |
148*100 | 20.7 |
198*99 | 17.8 |
200*100 | 20.9 |
248*124 | 25.1 |
250*125 | 29 |
Usage & Applications of High Quality Hot Rolled Q235, SS400 or Equivalent Steel H-Beam for Construction
Commercial building structure ;Pre-engineered buildings; Machinery support structure; Prefabricated structure; Medium scale bridges; Ship-building structure. etc.
Packaging & Delivery of High Quality Hot Rolled Q235, SS400 or Equivalent Steel H-Beam for Construction
1. Packing: it is nude packed in bundles by steel wire rod
2. Bundle weight: not more than 3.5MT for bulk vessel; less than 3 MT for container load
3. Marks:
Color marking: There will be color marking on both end of the bundle for the cargo delivered by bulk vessel. That makes it easily to distinguish at the destination port.
Tag mark: there will be tag mark tied up on the bundles. The information usually including supplier logo and name, product name, made in China, shipping marks and other information request by the customer.
If loading by container the marking is not needed, but we will prepare it as customer request.
4. Transportation: the goods are delivered by truck from mill to loading port, the maximum quantity can be loaded is around 40MTs by each truck. If the order quantity cannot reach the full truck loaded, the transportation cost per ton will be little higher than full load.
5. Delivered by container or bulk vessel
Production flow of High Quality Hot Rolled Q235, SS400 or Equivalent Steel H-Beam for Construction
Material prepare (billet) —heat up—rough rolling—precision rolling—cooling—packing—storage and transportation
Images
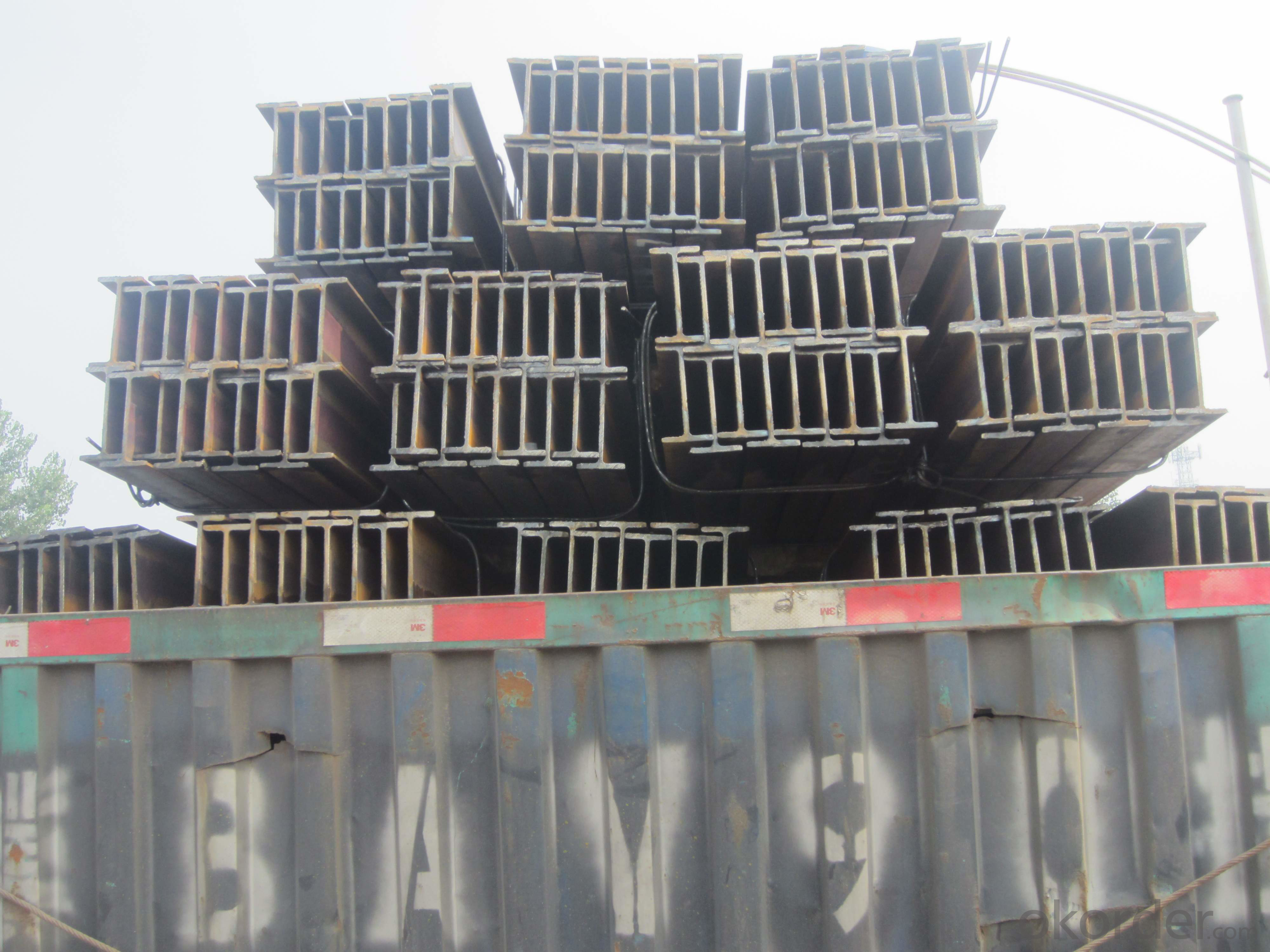
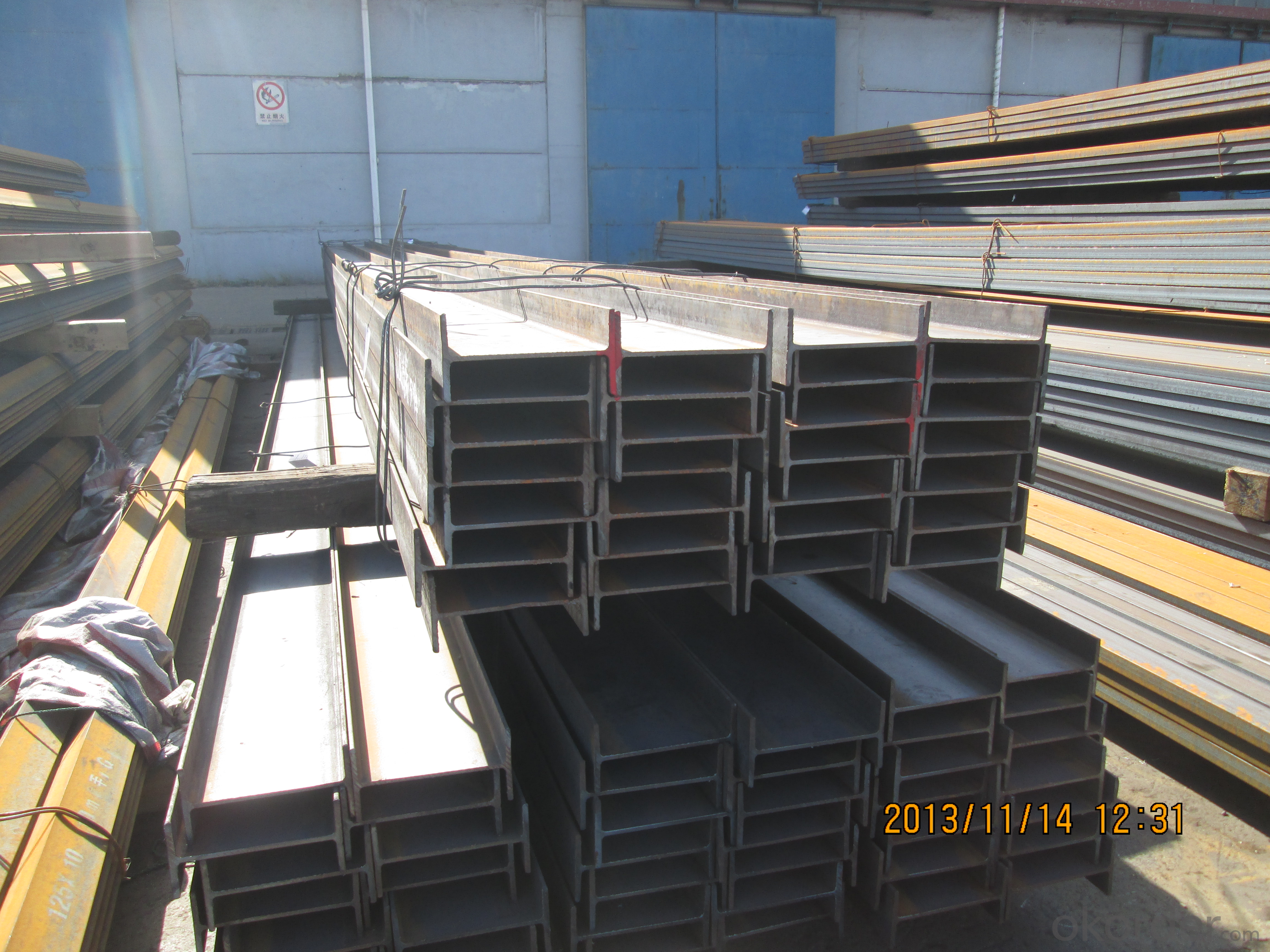
- Q:How do you calculate the shear stress in steel H-beams?
- To determine the shear stress in steel H-beams, one must ascertain the applied load and the cross-sectional area of the beam. The shear stress can then be calculated by dividing the applied load by the cross-sectional area. Initially, the cross-sectional area of the H-beam must be calculated. This can be accomplished by measuring the beam's dimensions, such as the flange width, flange thickness, web height, and web thickness. Subsequently, one can calculate the area of each component (flanges and web) and then add them together to obtain the total cross-sectional area. Subsequently, the applied load on the beam needs to be determined. This information can be obtained from the design specifications or the actual load imposed on the beam. Once the value of the applied load is known, it can be divided by the cross-sectional area of the beam to calculate the shear stress. It is important to note that shear stress is typically calculated under the assumption that the load is evenly distributed across the cross-section of the beam. If the load is not uniformly distributed or if additional factors such as bending moments are present, a more comprehensive analysis may be required. In conclusion, the calculation of shear stress in steel H-beams necessitates the determination of the cross-sectional area and the division of the applied load by this area. This calculation provides insights into the shear stress experienced by the beam and aids in the evaluation of its structural integrity.
- Q:Can steel H-beams be used in the construction of cultural complexes or museums?
- Certainly, cultural complexes or museums can utilize steel H-beams for construction purposes. The widespread use of steel H-beams in various construction projects is due to their strength, durability, and versatility. These beams offer exceptional structural support, making them appropriate for the construction of large and intricate structures, such as cultural complexes or museums. To accommodate a variety of exhibits, displays, and visitor traffic, cultural complexes and museums often necessitate distinctive architectural designs and open spaces. Steel H-beams can facilitate the creation of expansive open spaces without the need for multiple supporting columns. Consequently, this allows for flexible floor plans and uninterrupted views. In cultural complexes and museums, this is particularly crucial as it permits unrestricted movement of visitors and facilitates the display of sizable artworks or artifacts. Moreover, steel H-beams are renowned for their capacity to withstand substantial loads and provide stability. This quality proves vital in cultural complexes and museums, where exhibits, artworks, and other installations can bear significant weight. Steel H-beams efficiently bear these loads, ensuring the structural integrity and safeguarding of valuable cultural assets. Additionally, steel H-beams are highly adaptable and can be seamlessly integrated into diverse architectural designs. They can be combined with materials such as glass or concrete, resulting in visually appealing and contemporary structures. Furthermore, steel H-beams offer considerable flexibility in terms of design, enabling architects to create distinctive and iconic structures that accurately reflect the cultural significance of the complex or museum. In conclusion, steel H-beams are an excellent choice for the construction of cultural complexes or museums. Their strength, durability, and versatility render them suitable for supporting large and intricate structures. Furthermore, their ability to withstand heavy loads ensures the preservation and safety of cultural assets. Additionally, their adaptability empowers architects to fashion visually captivating and iconic designs that accurately convey the cultural significance of the project.
- Q:Are Steel H-Beams resistant to termite or insect damage?
- Steel H-beams are resistant to termite or insect damage. They differ from wooden beams in that they do not offer a source of nourishment for termites or other insects, thus making them highly resistant to infestation. Through the combination of iron and carbon, steel beams are created, which do not allure or sustain termite colonies. This resistance to termite or insect damage serves as one of the numerous benefits of incorporating steel H-beams into construction projects, guaranteeing the beams' structural solidity and long lifespan.
- Q:What are the common welding techniques used for steel H-beams?
- The common welding techniques used for steel H-beams include shielded metal arc welding (SMAW), gas metal arc welding (GMAW), and submerged arc welding (SAW).
- Q:Can steel H-beams be used for pedestrian bridges?
- Yes, steel H-beams can be used for pedestrian bridges. Steel H-beams are commonly used in construction due to their high strength and load-bearing capabilities, making them suitable for supporting pedestrian bridges and ensuring the safety of pedestrians.
- Q:What are the design considerations for steel H-beams?
- To ensure the structural integrity and optimal performance of steel H-beams, several important design considerations must be taken into account. First and foremost, the load-bearing capacity of the H-beams is crucial. The design needs to consider the anticipated static and dynamic loads that the beams will bear, including the weight of the structure, additional live loads, and potential impacts or vibrations. It is essential to consider the material properties of the steel, such as its yield strength and elasticity, to ensure that the H-beams can withstand the applied loads without excessive deflection or failure. Secondly, the overall geometry and dimensions of the H-beams should be carefully designed. The height, width, and thickness of the flanges and web need to be determined based on the structural requirements and anticipated loads. The proportions and symmetry of the cross-sectional shape play a vital role in maintaining stability and preventing buckling. It is also crucial to design the connection details, such as bolted or welded connections, appropriately to ensure proper load transfer and overall stability. Another significant consideration is the selection of the appropriate steel grade for the H-beams. Different grades of steel possess varying mechanical properties, including strength, ductility, and resistance to corrosion. Factors such as environmental conditions, expected service life, and specific requirements for fire resistance or seismic performance should be taken into account when choosing the steel grade. Additionally, the design of steel H-beams should consider the fabrication and installation processes. The ease of manufacturing, transportation, and erection of the beams should be taken into account. It is important to consider any limitations or restrictions imposed by available manufacturing and construction methods, such as maximum length or weight of the beams. Finally, cost-effectiveness should be considered in the design of H-beams. This involves evaluating the trade-offs between material costs, manufacturing complexity, and overall structural performance. The design should strive to achieve the desired structural integrity and performance while minimizing unnecessary material usage and fabrication costs. In conclusion, the design considerations for steel H-beams encompass assessing load-bearing capacity, optimizing geometry and dimensions, selecting the appropriate steel grade, considering fabrication and installation requirements, and achieving cost-effectiveness. By carefully addressing these considerations, the design of steel H-beams can ensure their safe and efficient use in various structural applications.
- Q:How do steel H-beams contribute to daylighting in buildings?
- The inclusion of steel H-beams is crucial in enabling daylighting within buildings as they offer structural reinforcement while also facilitating the use of larger, more expansive windows. Daylighting involves utilizing natural light to brighten the interior spaces of a structure, thus diminishing the dependence on artificial lighting and fostering a more sustainable and pleasant environment. Steel H-beams possess a robust load-bearing capacity, making it feasible for them to span considerable distances and bear heavy loads, thereby allowing for the incorporation of larger window openings. These windows can be strategically positioned on exterior walls or even within the roof, granting the entry of abundant natural light into the building's interior. The utilization of steel H-beams in construction additionally confers architects with the ability to create buildings featuring open floor plans and soaring ceilings. This architectural freedom permits the incorporation of atriums, skylights, and other light wells that augment the penetration of daylight. Furthermore, steel H-beams exhibit remarkable durability and resistance to deformation, thereby ensuring the preservation of the structural integrity of the building while simultaneously maximizing the ingress of natural light. This characteristic is particularly crucial for regions prone to earthquakes or high winds. Apart from their structural advantages, steel H-beams are also highly versatile in terms of design and aesthetics. They can be seamlessly integrated into various architectural styles, thus allowing for the realization of innovative and visually appealing building designs that prioritize daylighting. Overall, the inclusion of steel H-beams significantly contributes to the achievement of daylighting within buildings by providing the essential strength and support for larger windows, facilitating the creation of imaginative architectural designs, and guaranteeing the longevity of the structure. By harnessing natural light, buildings can diminish energy consumption, enhance the well-being of occupants, and establish more sustainable and inviting spaces.
- Q:Can steel H-beams be used in mezzanine or elevated flooring systems?
- Yes, steel H-beams can be used in mezzanine or elevated flooring systems. Steel H-beams provide strong structural support and are commonly used in construction for their durability and load-bearing capabilities. They are suitable for creating stable and secure elevated platforms such as mezzanines or flooring systems.
- Q:How do Steel H-Beams contribute to the overall architectural design of a structure?
- Steel H-beams are an essential component in the architectural design of a structure as they provide crucial support and stability. These beams are specifically designed to bear heavy loads and distribute weight efficiently, making them ideal for constructing large-scale structures such as buildings, bridges, and industrial facilities. One of the primary contributions of steel H-beams to the overall architectural design is their ability to span long distances without the need for additional support columns or walls. This feature allows architects to design open and flexible floor plans, maximizing the usable space within a structure. The absence of intermediate columns not only enhances the aesthetic appeal but also provides freedom in creating large, uninterrupted spaces. In addition to their functional benefits, steel H-beams also offer aesthetic advantages to the architectural design. They provide a sleek and modern appearance, with their clean lines and minimalistic design. This visual appeal makes them a popular choice for contemporary and industrial-style structures, adding an element of sophistication and elegance to the overall design. Moreover, steel H-beams are incredibly versatile in terms of their adaptability to various architectural styles. They can be easily integrated into different designs, whether it be a traditional or modern structure. The flexibility of these beams allows architects to create unique and innovative designs that meet both the functional and aesthetic requirements of a project. Furthermore, steel H-beams contribute to the overall architectural design by providing structural integrity and durability. The high-strength steel used in their construction ensures that the structure can withstand heavy loads, environmental forces, and natural disasters. This durability not only ensures the safety of occupants but also minimizes maintenance and repair costs over time. In conclusion, steel H-beams play a crucial role in the architectural design of a structure by providing support, stability, and flexibility. They enable the creation of open and spacious interiors, add a modern and sophisticated touch to the design, and ensure structural integrity and durability. Whether it is for a commercial building, a residential project, or an industrial facility, steel H-beams are an indispensable element that contributes to the overall success and functionality of the architectural design.
- Q:Can steel H-beams be used for column supports?
- Yes, steel H-beams can be used for column supports. H-beams are commonly used in construction for their strength and load-bearing capabilities. They are often used as structural supports in buildings and bridges, including column supports. H-beams provide excellent support and stability due to their shape and material strength. They are designed to distribute the weight and load evenly, making them suitable for use in column supports. Additionally, steel H-beams are highly durable and resistant to bending or warping, making them a reliable choice for supporting heavy loads.
1. Manufacturer Overview |
|
|---|---|
| Location | |
| Year Established | |
| Annual Output Value | |
| Main Markets | |
| Company Certifications | |
2. Manufacturer Certificates |
|
|---|---|
| a) Certification Name | |
| Range | |
| Reference | |
| Validity Period | |
3. Manufacturer Capability |
|
|---|---|
| a)Trade Capacity | |
| Nearest Port | |
| Export Percentage | |
| No.of Employees in Trade Department | |
| Language Spoken: | |
| b)Factory Information | |
| Factory Size: | |
| No. of Production Lines | |
| Contract Manufacturing | |
| Product Price Range | |
Send your message to us
High Quality Hot Rolled Q235, SS400 or Equivalent Steel H-Beam for Construction
- Loading Port:
- China main port
- Payment Terms:
- TT OR LC
- Min Order Qty:
- 25000 m.t.
- Supply Capability:
- 200000 m.t./month
OKorder Service Pledge
OKorder Financial Service
Similar products
New products
Hot products
Hot Searches
Related keywords
