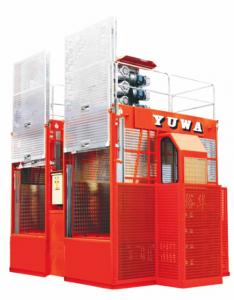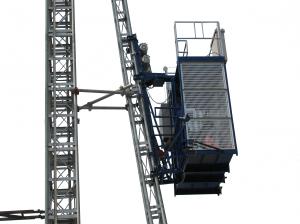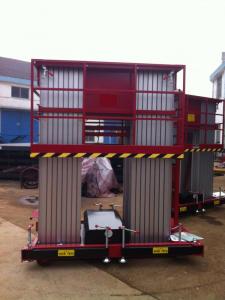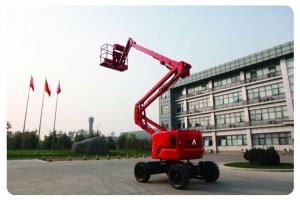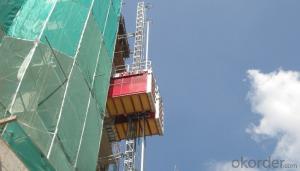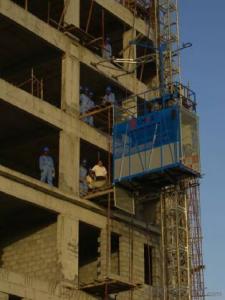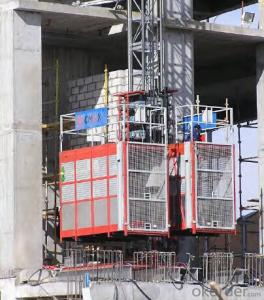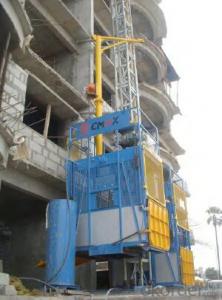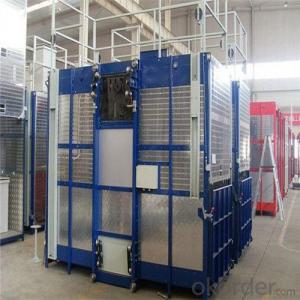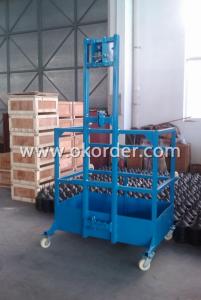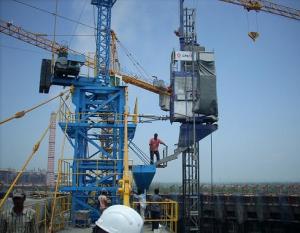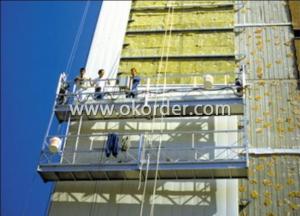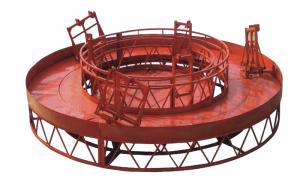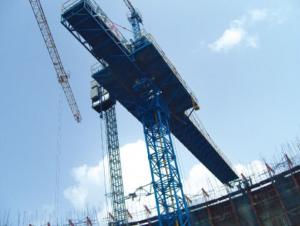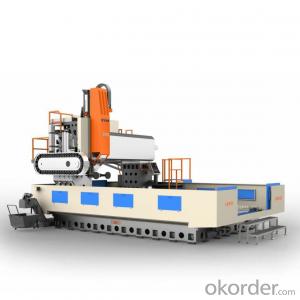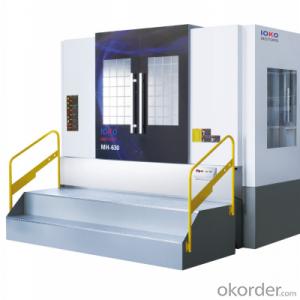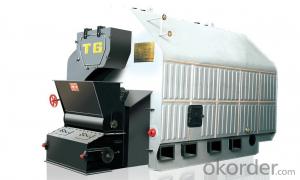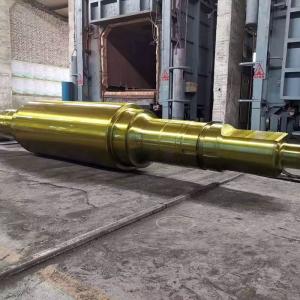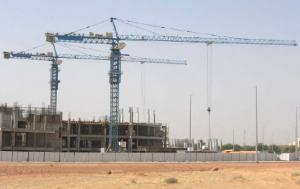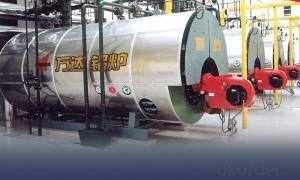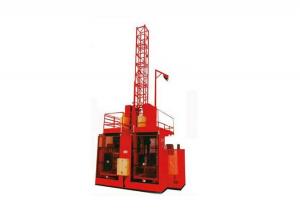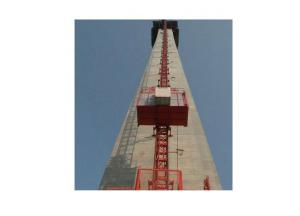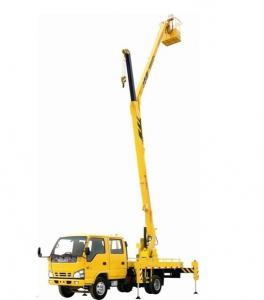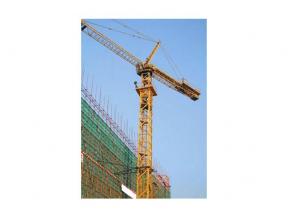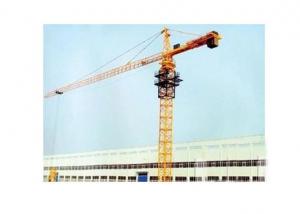General and Standard Construction Hoist
- Loading Port:
- Shekou
- Payment Terms:
- TT or LC
- Min Order Qty:
- -
- Supply Capability:
- 50 unit/month
OKorder Service Pledge
OKorder Financial Service
You Might Also Like
Building Hoist Description SC200
Condition: New
Application: Construction
Payload(kg):2*3000
Lifting Speed(m/min):0~33
Motor Power(kw): 2*3*22
Safety Device: 2*SAJ50-1.4
Cage: Single/double cages
Counterweight: No
Certification: CE/ ISO
Place of Origin: China(Mainland)
Model Number: Type:SC300/SC300
Packaging & Delivery of Building Hoist
Packaging Detail: Nude package Delivery Detail: 25-30days
Main Parts of Building Hoist
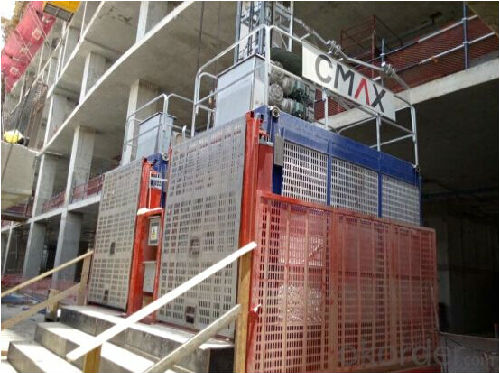
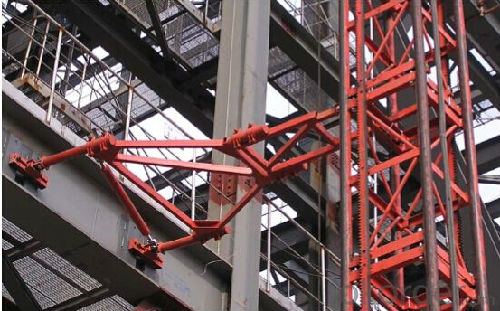
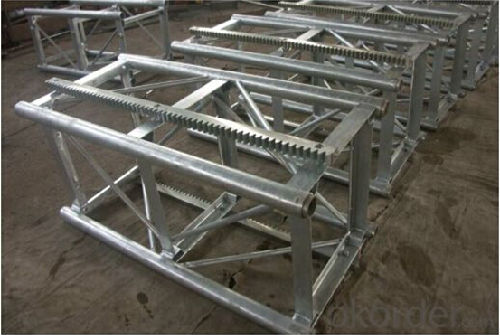
Feature:
● speed control helps eliminate the concussion during start up and braking, steady the operation process,
and ensures automated leveling.
● Realizes accurate low speed positioning of the hoist and avoid slipping during downward stopping of hoist.
● The VF system has current-restriction function, ensuring a small current when motor start up and reducing the concussion to power supply. It reduces the engery consumption and mitigates effects to on site electric equipments.
● The VF system also has the over voltage protection,low voltage protection, overcurrent, overload and anti-stalling
● The system applies the special software for hoists developed by our company, making the operation more safe and
reliable.
Building Hoist Specifiction
FAQ of Building Hoist
Q: What is the building hoist main purpose?
A: Building hoist equipped with double or single cabin to transport the materials.construction equipment for vertical transportation in the field of construction.
Q: What is the main structure of building hoist?
A: The P/M construction hoist mainly contains metal structure, driving system, electrical control system, cable guide &
protection system, electrical top crane and safety device.
Q: What is the meaning of the building hoist’s code?
A: : “SC” stands for rack and pinion hoist, ”stands for double cage and capacity
is 2 tons per cage. Q: What is the dimension of the cage?
A: Normally the cage dimension is for 2t type hoist. Details should be checked according to our
quotation sheet. Also, the size can be customized according to the factual site condition. There are two doors
- Q:Does the building height not exceed 40 meters must install the construction elevator?
- In the guangdong area, the first installation and acceptance of the equipment will be below 7 levels, and more than 7 floors will be charged for the inspection. Another 9 meters per wall, the most suitable installation time is a building at least 12 meters, which can be installed at 21 meters in the evening.
- Q:How does the construction lift fall without electricity
- The lockers are finished with the report, unless there is a problem
- Q:What is the main function of elevator motherboard?
- A control system includes light, machine, electric, calculate, calculate the mainboard is mainly responsible for, the equivalent of the human brain, it gathers the elevator running status, corresponding analog signal output, control of elevator running properly and safely.
- Q:Are there any good signs in the construction elevator door
- Above is construction, safety, please stay away from the ground.
- Q:What is the need for the sc200/200 construction elevator cable?
- General is 3 times 16 + 2 * 6, want to know can seek professional construction lift machine cable market manufacturer ask
- Q:Is the elevator detail a construction plan? Do you have a detailed picture of the elevator?
- There is a detailed picture of the elevator. The structure of the elevator well and the layout of the embedded parts.
- Q:The construction elevator should have those procedures
- Installation and demolition plan, content can guide safe construction, and have complete approval procedure. The installation and demolition of the team must hold the certificate of safety of the above provincial competent authorities. There should be substantial content for the safety of the installation, the demolition of the staff and the safety technology of the driver. Should have basic design, hidden acceptance and concrete strength speech. The inspection and acceptance of the installation completed and the inspection presentation of the competent part. The construction elevator has a record. The elevator is using a copy of the original copy. An employee's special course post certificate. Other relevant safety information. The construction elevator is a larger vertical transport equipment, and the safety and blood lessons of previous accidents are profound. Strict inspection, the key prevention of elevator accidents, is the key link of the safety management at the construction site, and the safety management staff at all levels should be awake and familiar.
- Q:What's going on with the decline in construction lift
- Check whether the brake work is valid.Check to see if there is any problem with holding the brake.
- Q:How is the construction elevator installed
- This is normally installed by professional unit, oneself outfit not to be able, the security check check has a problem. And you don't install it yourself, you don't have a big safety accident. Installation process typically do first base, standard section is installed on the ground, hanging cage, outside guardrail, hanging basket to open up, the installation of the standard section of the upper portion, helped wall, fence and so on, the final debugging, acceptance, complete
- Q:Where is the location of the elevator in the project
- Construction elevator location setting, need to take into consideration the situation of the scene and the layout of the building, should consider the following factors: To facilitate the conveyance of material transportation, choose the more spacious rooms in the layout of the floor as import and export; The outside of the elevator is as spacious as possible, with construction channels and materials. The construction materials are minimized in the floor, usually in the middle of the flat. The construction personnel are handy; Monomer building expansion joints at the junction, traffic between unit set up by the elevator capsules export operation platform is completed, so the corresponding reduced floor wall body of the reserved hole lien expansion joints
1. Manufacturer Overview |
|
|---|---|
| Location | |
| Year Established | |
| Annual Output Value | |
| Main Markets | |
| Company Certifications | |
2. Manufacturer Certificates |
|
|---|---|
| a) Certification Name | |
| Range | |
| Reference | |
| Validity Period | |
3. Manufacturer Capability |
|
|---|---|
| a)Trade Capacity | |
| Nearest Port | |
| Export Percentage | |
| No.of Employees in Trade Department | |
| Language Spoken: | |
| b)Factory Information | |
| Factory Size: | |
| No. of Production Lines | |
| Contract Manufacturing | |
| Product Price Range | |
Send your message to us
General and Standard Construction Hoist
- Loading Port:
- Shekou
- Payment Terms:
- TT or LC
- Min Order Qty:
- -
- Supply Capability:
- 50 unit/month
OKorder Service Pledge
OKorder Financial Service
Similar products
New products
Hot products
Hot Searches
Related keywords
