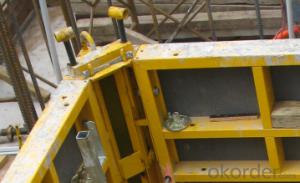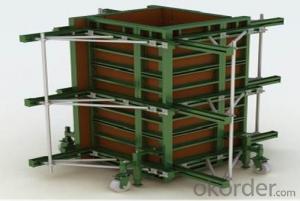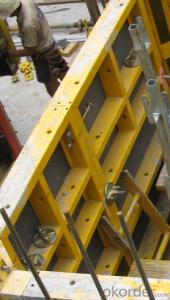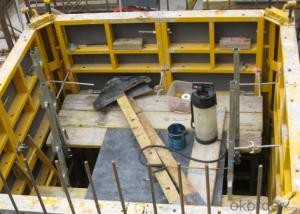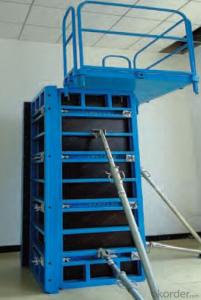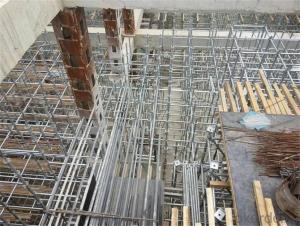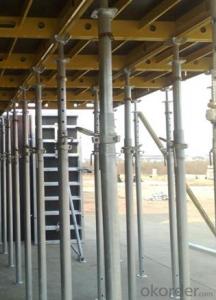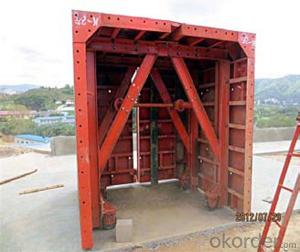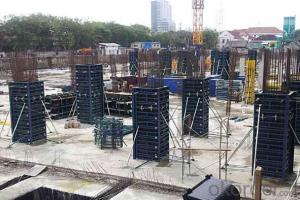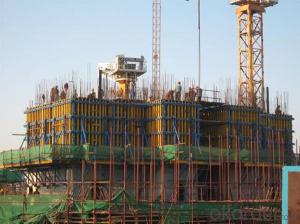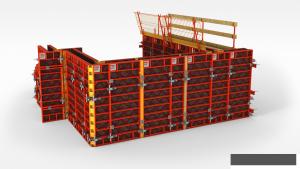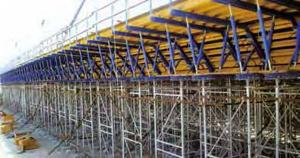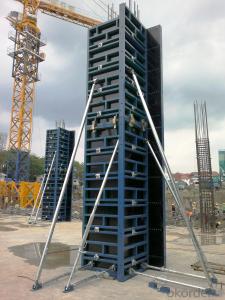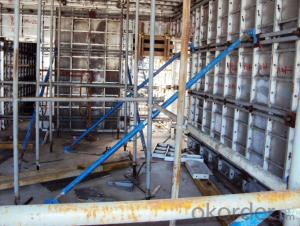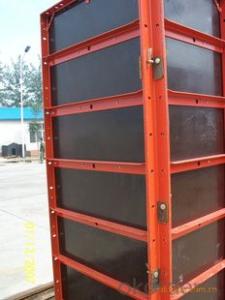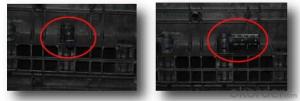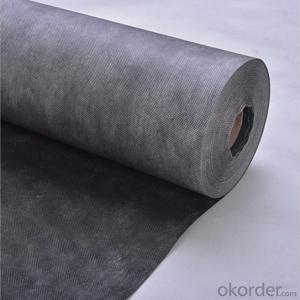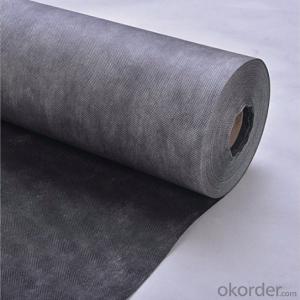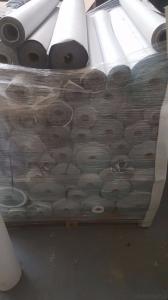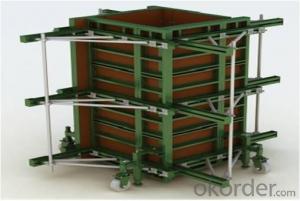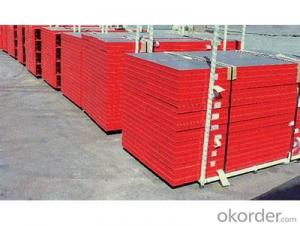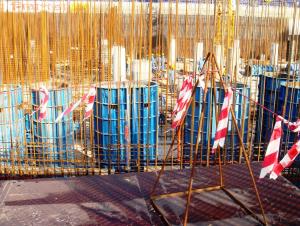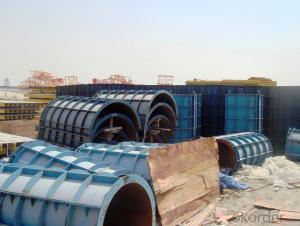COLUMN STEEL FRAMED FORMWORK FOR LIFT CONSTRUCTION
- Loading Port:
- Shanghai
- Payment Terms:
- TT OR LC
- Min Order Qty:
- 1000 m²
- Supply Capability:
- 100000 m²/month
OKorder Service Pledge
OKorder Financial Service
You Might Also Like
1. Structure of 120 Steel Framed Formwork Description
Single-side bracket is a kind of formwork for the concrete pouring of single-side wall. The construction is easy and fast. The components have good standard performance and versatility. The pouring height is adjustable, the maximum height of a single pouring is 8.9m.The formwork is always used in the concrete pouring of basement, subway, Sewage treatment factory and so on. The waterproof of the finished wall is excellent
2. Main Features of 120 Steel Framed Formwork
-easy to assemble
-simple structure.
-and convenient for transportation
-convenient for storage.
3. 120 Steel Framed Formwork Images
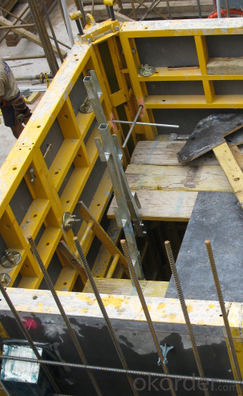
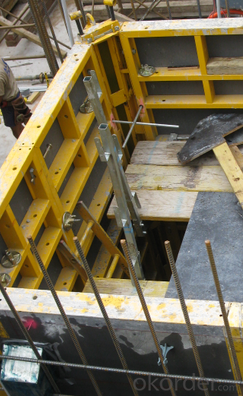
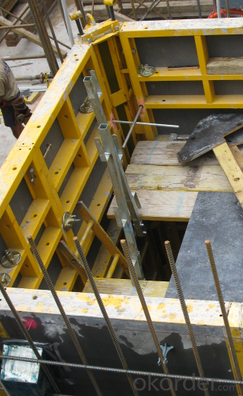
4. Single-side Steel Framed Formwork Specifications
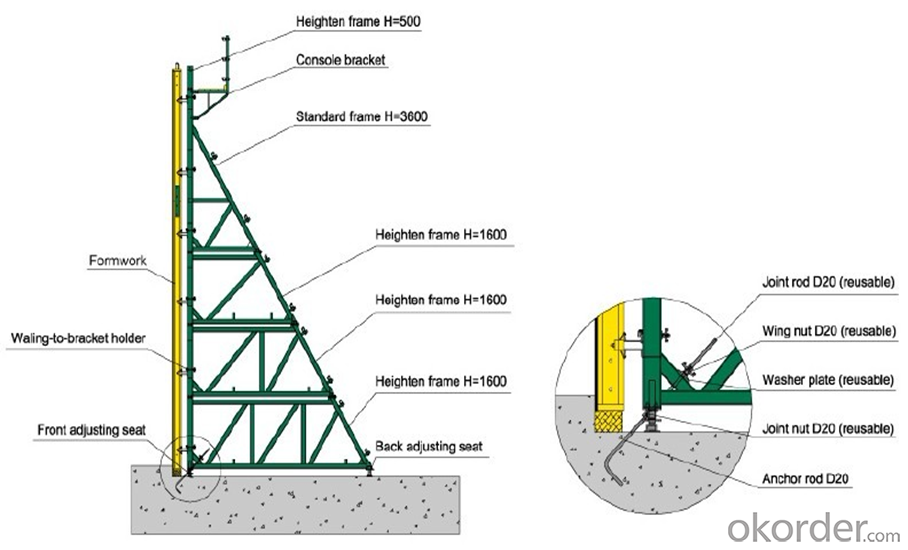
5.FAQ of 120 Steel Framed Formwork
1) What can we do for you?
.We can ensure the quality of the 120 steel framed formwork and avoid extra expenses for customers.
.We can provide you the professional technical team.
.We can provide professional building proposal for your project.
. Please feel free to customize.
2) What promises can be done by us?
. If interested in single side steel framed formwork, please feel free to write us for any QUOTE.
. If need any technical and building assistance, we could provide on-site professional staff for instruction.
. Please DO check goods when courier knocks your door and contact us asap if any issueS.
3) What about of our after-sale service?
. Response will be carried out in 24hours after receiving any complain or request.
. Single side steel framed formwork cost can be refund after order is confirmed.
. If the products are not based on the requirements, there will be the relevant compensations made for you.
4) What about the package and shipping time?
.Packing: wood package and
.Shipping: by sea
Shipping time: Normally small orders, it just1week business days to arrive your hand; When comes to the customs declaration, it may need 2 weeks.
- Q:What are the different types of steel used in steel frame formwork?
- There are several different types of steel that are commonly used in steel frame formwork. These types of steel include: 1. Mild Steel: This is the most common type of steel used in steel frame formwork. It is easy to work with and is often used for smaller projects or temporary structures. Mild steel is not as strong as other types of steel, but it is more affordable and readily available. 2. High-tensile Steel: This type of steel is much stronger than mild steel and is used for larger and more permanent structures. High-tensile steel has a higher yield strength, which means it can withstand greater loads and pressures. It is often used in high-rise buildings and other large-scale construction projects. 3. Stainless Steel: Stainless steel is a corrosion-resistant type of steel that is used in steel frame formwork in environments where corrosion is a concern. It is particularly useful in projects that involve exposure to moisture or chemicals. Stainless steel is more expensive than other types of steel, but its durability and resistance to corrosion make it a popular choice in certain applications. 4. Alloy Steel: Alloy steel is a type of steel that is made by combining different metals and elements. It is used in steel frame formwork when specific properties, such as increased strength or improved heat resistance, are required. Alloy steel is often used in specialized construction projects or in extreme environments where standard steel would not be sufficient. Overall, the choice of steel used in steel frame formwork depends on the specific requirements of the project, including load capacity, durability, and environmental factors. It is important to select the appropriate type of steel to ensure the structural integrity and longevity of the formwork system.
- Q:Can steel frame formwork be used in both horizontal and vertical applications?
- Yes, steel frame formwork can be used in both horizontal and vertical applications. Its sturdy construction and versatility make it suitable for various types of concrete structures, including slabs, walls, columns, and beams.
- Q:A simple summaryThank you
- 5, housing construction templates and related methods6, composite building stereotypes template7, composite building template8, composite building template 29, composite building template10, composite building template and its processing technology
- Q:Can steel frame formwork be used for decorative concrete finishes?
- Yes, steel frame formwork can be used for decorative concrete finishes. Steel frame formwork is a versatile and durable system that can be customized to create various shapes, textures, and patterns on the surface of the concrete. The steel frame provides stability and support for the formwork, ensuring that the desired design is accurately and precisely formed. Additionally, steel frame formwork can be easily adjusted and reconfigured to accommodate different decorative elements, such as patterns, imprints, or textures. This makes it a suitable choice for achieving decorative finishes in concrete construction projects.
- Q:What are the key components of steel frame formwork?
- The steel panels, connectors, and accessories are the essential elements of a steel frame formwork. The steel panels serve as the primary structural elements of the system, constructed from top-notch steel to ensure rigidity and durability. They come in different sizes and shapes, tailored to meet the specific requirements of each project. These panels are responsible for forming the vertical and horizontal surfaces of the formwork, providing the necessary support and containment for the concrete during pouring and curing. To create a stable framework, connectors are utilized to join the steel panels together. These connectors, available in various types such as clamps, pins, bolts, and wedges, are designed to securely fasten the panels, ensuring their stability during the concrete pouring process. Additionally, connectors facilitate easy assembly and disassembly of the formwork system, making it reusable for multiple projects. In order to enhance functionality and efficiency, a range of accessories are employed in the steel frame formwork. Adjustable props are used to provide additional support and stability, particularly for taller structures. Braces reinforce the formwork, preventing any distortion or movement during concrete pouring. Ties secure the formwork to existing structures or other parts of the formwork system. Wedges are used to tighten and lock the connectors, guaranteeing the stability and integrity of the formwork. Overall, the collaboration of these key components in a steel frame formwork system results in a robust, long-lasting, and adaptable structure that can be utilized repeatedly in various construction projects.
- Q:How does steel frame formwork handle the construction of suspended slabs and beams?
- Steel frame formwork is a versatile and efficient method for handling the construction of suspended slabs and beams. This construction technique involves the use of a steel frame that is specifically designed to support and hold the concrete in place during the pouring and curing process. One of the key advantages of steel frame formwork is its strength and durability, which makes it ideal for supporting the weight of suspended slabs and beams. The steel frame is able to withstand the pressure and weight of the concrete, ensuring that the structure remains stable and secure throughout the construction process. Furthermore, steel frame formwork offers flexibility in terms of design and customization. It can be easily adjusted and modified to meet the specific requirements of different slab and beam configurations. This means that contractors have the ability to create unique and complex designs without compromising on structural integrity. In addition, steel frame formwork provides a smooth and even surface finish, resulting in high-quality and aesthetically pleasing slabs and beams. The formwork system is designed to prevent any leakage or seepage of the concrete, ensuring that the end result is a durable and visually appealing structure. Moreover, steel frame formwork offers faster construction times compared to traditional methods. The pre-fabricated steel frames can be easily assembled and disassembled, allowing for efficient installation and removal. This reduces the overall construction time and increases productivity on the construction site. Overall, the use of steel frame formwork for suspended slabs and beams provides numerous benefits, including strength, durability, flexibility, and efficiency. It is a reliable and cost-effective construction technique that is widely used in the industry.
- Q:What are the different types of reinforcements used in conjunction with steel frame formwork?
- There are several types of reinforcements commonly used in conjunction with steel frame formwork to enhance the strength and durability of concrete structures. These reinforcements include: 1. Steel bars or rebars: These are the most commonly used reinforcements and consist of high-strength steel bars that are placed within the formwork. They provide tensile strength to the concrete and help prevent cracks and structural failures. 2. Welded wire mesh: This reinforcement consists of a series of steel wires that are welded together in a grid pattern. It is often used in slabs and walls to distribute loads and prevent cracking. 3. Fiber reinforcement: Fiber-reinforced concrete (FRC) is a type of reinforcement that uses small fibers, such as steel, glass, or synthetic fibers, to improve the concrete's toughness and resistance to cracking. FRC can be used in various applications, including slabs, walls, and precast elements. 4. Prestressed reinforcement: This type of reinforcement involves introducing a pre-compression force into the steel bars or tendons before the concrete is poured. Once the concrete sets, the release of this force allows the steel to counteract the tensile stresses, resulting in a stronger and more durable structure. Prestressed reinforcement is commonly used in bridges, beams, and other large-scale structures. 5. Post-tensioned reinforcement: Similar to prestressed reinforcement, post-tensioned reinforcement involves tensioning steel tendons after the concrete has set. This method allows for greater control over the applied forces and is often used in slabs and beams to increase their load-carrying capacity. These different types of reinforcements offer various benefits depending on the specific requirements of the project. By combining the steel frame formwork with suitable reinforcements, engineers can ensure the structural integrity and longevity of concrete structures.
- Q:How does steel frame formwork compare to timber formwork in terms of cost?
- Compared to timber formwork, steel frame formwork generally comes with a higher price tag in terms of cost. This is mainly due to the increased expenses associated with steel materials and manufacturing. Steel formwork necessitates the use of steel beams, panels, and other components, which are typically pricier than timber materials. Furthermore, the construction of steel formwork requires specialized skills and equipment, which can further drive up the overall cost. On the contrary, timber formwork is relatively more affordable as timber materials are generally cheaper and readily available. Nevertheless, it is important to note that despite its initial higher cost, steel frame formwork offers a number of advantages that can lead to cost savings in the long run. Steel formwork is more durable and has a longer lifespan compared to timber formwork, resulting in reduced maintenance and replacement costs over time. Moreover, the reusability of steel formwork is another factor that contributes to cost savings. Steel frames can be easily disassembled, transported, and reused for multiple construction projects, whereas timber formwork may require replacement after a few uses due to wear and tear. Ultimately, when considering the cost of formwork, it is crucial to evaluate the specific needs and requirements of the project, as well as the expected lifespan and potential for reuse. Although steel frame formwork may initially be more expensive, its durability and reusability can make it a more cost-effective choice in the long term, particularly for larger or repetitive projects. Conversely, timber formwork may be more suitable for smaller or one-time projects where cost efficiency is the primary concern.
- Q:What are the considerations for selecting the appropriate thickness of steel frame formwork?
- When selecting the appropriate thickness of steel frame formwork, several considerations need to be taken into account. Firstly, the load-bearing capacity of the formwork must be considered to ensure it can support the weight of the concrete being poured. This involves considering the thickness and strength of the steel frame to prevent any structural failures or deformations during the construction process. Secondly, the size and shape of the concrete structure being formed should be considered. For larger or complex structures, thicker steel frame formwork may be required to provide sufficient support and stability. Additionally, the duration of the construction project should be taken into consideration. If the formwork will be in place for an extended period, a thicker steel frame may be necessary to ensure its durability and ability to withstand long-term exposure to external elements. Furthermore, the cost and availability of materials should be considered. Thicker steel frame formwork may be more expensive and harder to source than thinner options. Thus, the budget and availability of resources should be evaluated when selecting the appropriate thickness. Overall, the considerations for selecting the appropriate thickness of steel frame formwork include load-bearing capacity, size and shape of the structure, duration of the project, and cost and availability of materials.
- Q:Is steel frame formwork adjustable in height?
- Steel frame formwork can indeed be adjusted in height. The steel frames come equipped with adjustable legs or telescopic props, which facilitate effortless and accurate adjustments in height. This functionality permits the formwork to adapt to varying construction needs and grants versatility during the building process. Furthermore, the adjustable height characteristic guarantees seamless alignment with the desired level and slope of the concrete structure being formed.
1. Manufacturer Overview |
|
|---|---|
| Location | |
| Year Established | |
| Annual Output Value | |
| Main Markets | |
| Company Certifications | |
2. Manufacturer Certificates |
|
|---|---|
| a) Certification Name | |
| Range | |
| Reference | |
| Validity Period | |
3. Manufacturer Capability |
|
|---|---|
| a)Trade Capacity | |
| Nearest Port | |
| Export Percentage | |
| No.of Employees in Trade Department | |
| Language Spoken: | |
| b)Factory Information | |
| Factory Size: | |
| No. of Production Lines | |
| Contract Manufacturing | |
| Product Price Range | |
Send your message to us
COLUMN STEEL FRAMED FORMWORK FOR LIFT CONSTRUCTION
- Loading Port:
- Shanghai
- Payment Terms:
- TT OR LC
- Min Order Qty:
- 1000 m²
- Supply Capability:
- 100000 m²/month
OKorder Service Pledge
OKorder Financial Service
Similar products
New products
Hot products
Hot Searches
Related keywords
