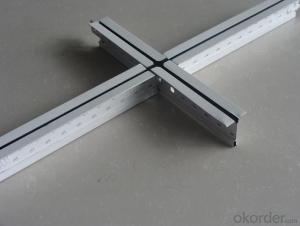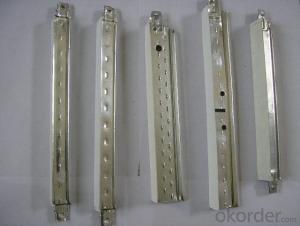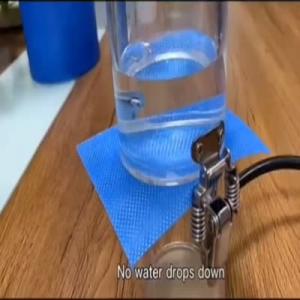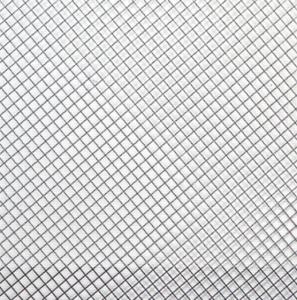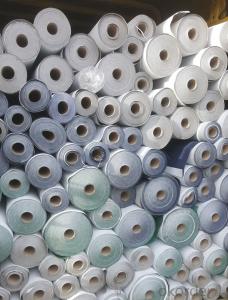Suspended Ceiling T Grid System Ceiling T Bar
- Loading Port:
- Tianjin
- Payment Terms:
- TT OR LC
- Min Order Qty:
- 2000 pc
- Supply Capability:
- 200000 pc/month
OKorder Service Pledge
OKorder Financial Service
You Might Also Like
Suspended ceiling system Main and Cross tee and Wall angle
Main tee:
24x38mm length: 3600/3660 (12')
24x32mm length: 3600/3660 (12')
15x38mm length:3600/3600 (12')
15x32mm length:3600/3600(12')
Cross tee:
24x32mm length: 1200/1220 (4')
24x26mm length: 1200/1220 (4')
15x38mm length:1200/1220(4')
15x32mm length:1200/1220(4')
24x32mm length: 600/610 (2')
24x26mm length: 600/610(2')
15x38mm length: 600/610(2')
15x32mm length:600/610(2')
Wall angle:
20x20mm length: 3000/3050 (10')
22x22mm length: 3000/3050 (10')
24x24mm length: 3000/3050 (10')
Color: Ivory-white
The detail information of the ceiling tee grid (T-Bar, T-grid)
1.) Be made of hot dip galvanized steel .it is fire tightness , flame retarded,soundproof,anti-aging
2.) The connector by unique design,when you construct the ceiling, it is easy to install and not to be losened or to be detached each part..
3.) It is also can be removed and reused without being damaged or without the use of tools.
4.) Its suspension holes punched on the main tee and cross tee in order to increase the durability and safety of the lay-in grid suspended ceiling system.
Installation steps
1.) Determine the requirment ceiling level,mark the position and fix wall angle on the wall.
2.) Hang main tee with T-bar suspension hook.
3.) Insert cross tee to the main tee.
4.) Cross tee adjacent to wall angle light fittings
5.) Adjust the levels and alignments throughout the entire grid system accurately
6.) Install PVC gypsum ceiling tile or othermaterials ceiling panel
FAQ
1. Is OEM available?
Re: Yes, OEM service is available.
2. Are you factory?
Re: Yes. we are the largest factory in China.
3. Can we get sample?
Re: Yes, sample is free for our customer.
4. How many days for production
Re: usually 2 weeks after receiving of downpayment
Pictures
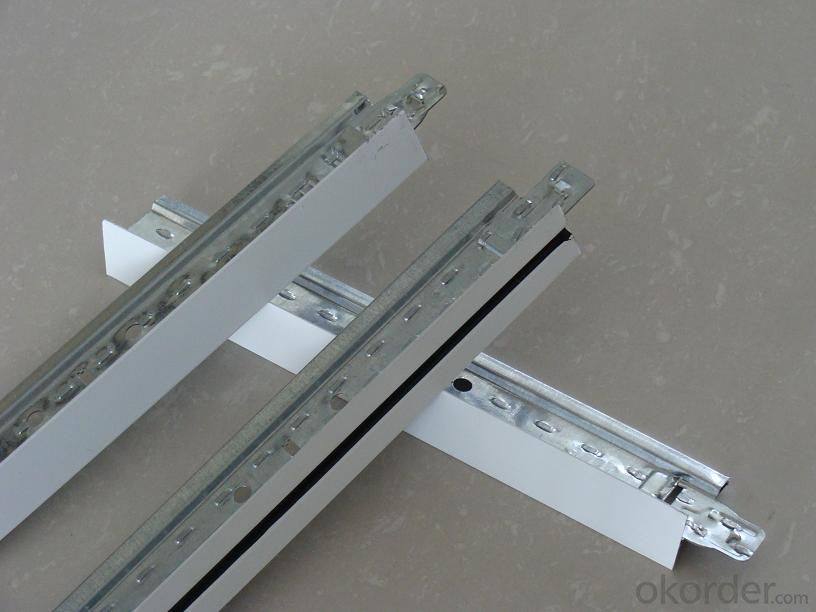
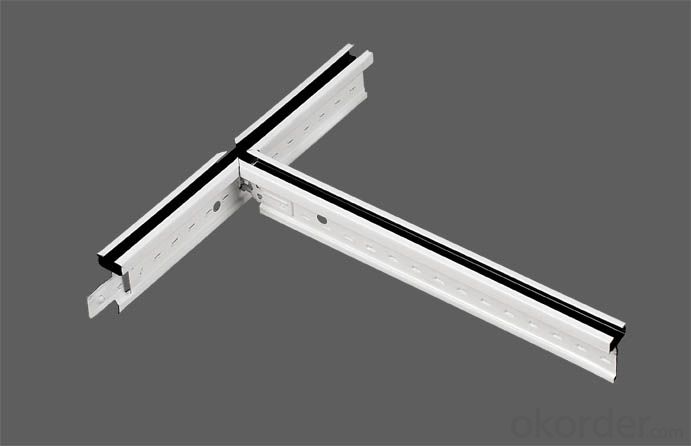
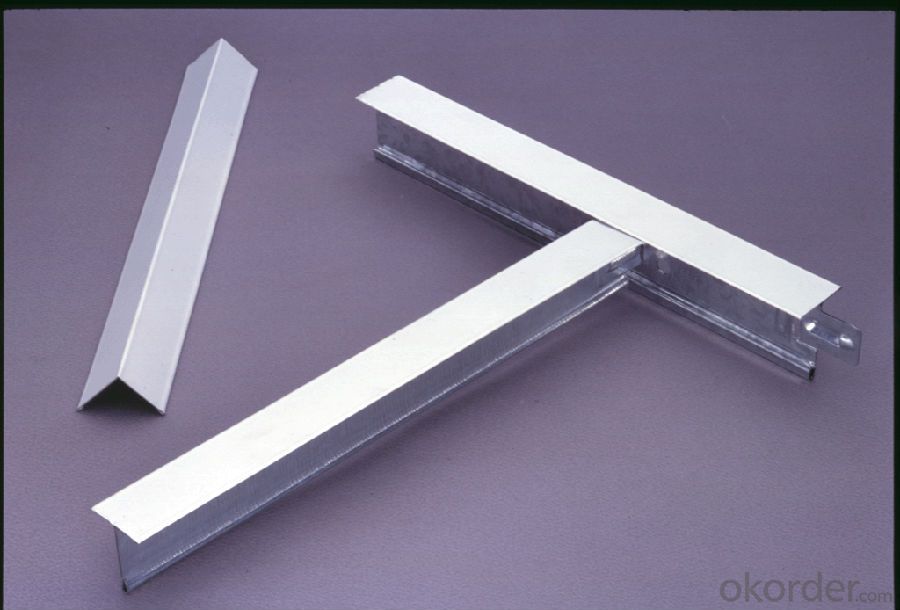
- Q:Rush! Light steel keel ceiling how to determine the ball line?
- Suspension point line and ceiling height line First to find the indoor level, pop 50 (read: five) horizontal line (500mm from the ground level) For example, if the ceiling is 2.8M high, then from the 50 line up 2.3m, (horizontal allowable deviation of ± 3㎜) [PS: 2.8M is the completion of the surface size, meaning the ceiling when the size of finished, measured from the ground is 2.8M Need to deduct the hanging stalk, hanging pieces, the main keel vice keel, ceiling material. Completed surface maintained at 2.8M
- Q:Known floor building elevation, ceiling elevation, light steel keel gypsum board ceiling boom length how to calculate?
- The bottom of the hanging bar will be connected with the main keel, and the main keel below the vice keel connection, above the expansion screw and the top of the building fixed, then it is necessary to enter the top of the building at least 4 cm, The length of the general - about 13 cm (this specification is different), the thickness of the vice keel can be ignored. If the top elevation to the distance between the top of the original building is 1 meter, then the length of the hanging bar is: 100-13 +4 = 91 cm, which will be about 3 cm or so in the ceiling inside, for sets Nut margin.
- Q:I currently have gold fiberglass, paperbacked insulation under my first floor/ on basement ceiling. (Between the joists of course) I was considering replacing it with rigid styrofoam board (blue or pink) insulation for a cleaner more attractive appearance that can even be painted. i realize this wouldnt be cheap and there would be a lot of cutting involved, and then a lot of sealing up gaps with foam spray and such. I was wondering how good the insulating properties would be as well as the sound insulation properties. Could the styrofoam insulation perform better than the fiberglass bats i have now? I'm also not sure what thickness I would need to do the duties of the fiberglass. The fiberglass is about 6 thick. What are the potential positives or negatives i could gain from the installation?
- All good advice. Even with new windows you may still have some leakage there. If they are not properly installed and insulated around, they are no better than the old. IN the attic you need to make sure there is still air circulation. When we moved into our home someone had blown in insulation in the attic, but covered and plugged all the vents. That was an uncomfortable summer. SOme cheap ideas.... Caulk any cracks around your foundation. Every place that 2 different maerials meet should be cau;ed or filled. Run a bead of caulk around the exterior of the windows and doors, including the bottoms. If you have large spaces to fill get some expanding foam. Ask your power/oil company about an energy audit. They are usually free and you get free suggestions from a professional, info about incentives on energy projects, and free goodies like lightbulbs and low flow heads.
- Q:What year do you think this was taken?
- who knows?.. bably right before you posted this question
- Q:Want to install track lighting on a dropped ceiling in the cellar. It's one of those lovely styrofoam-like tiled ceilings with the metal grid.
- yes u can u can either do one of two things 1) use small self cutting screws to attach it...if you dont plan on taking it down for a long time and dant care about a few holes in it later or 2) they sell a small clip that attaches to the grid, it has a small threaded peice that will go into the track lighting and secures with a nut
- Q:the ceiling tile with no keels.(there are keels inside it but you can't see them cuz they're hidden),so how do you call this kind of ceilig tile?
- Sorry Yangyang, but I don't understand the meaning of keels in the ceiling tiles. There is a style of ceiling called a dropped ceiling where a metal grid framework (often white) hangs lower than the original ceiling and square, often white tiles are placed inside the grid. If any wires or repairs need to be done above the dropped ceiling they can just push up on a tile, do the repairs and then drop the tile back into place. It is seen often in office or industrial spaces and occasionally in residential. It is fairly modern. An older style of ceiling treatment know as a tin ceiling tiles are an antique metal patterned and textured tile that are attached directly onto the ceiling. They are found in old and often expensive homes and sometimes restaurants. Although they are an antique (starting in the 1800s) you can still buy plastic or metal ones to add to a home giving it an old style charm. Are either of these what you are looking for?
- Q:Ii it 2 names for one thing.
- A normal' ceiling is usually seamless drywall or plaster. A false ceiling is a metal grid system that will hold 2'x2' or 2'x4' tiles that can be raised to access wiring or plumbing.
- Q:In carpentry and drywall when they refer to Black Iron on hanging ceilings what do they mean?
- Black iron is the frame below the slab from which the hung ceiling grid or drywall studs are suspended and to which partition caps may be fastened. It defines maximum ceiling height for commercial tenant work. Piping, ductwork , and electrical work in the ceiling are also fastened to/routed through this supporting fame work.
- Q:Light steel keel wall need to do wall
- Um, what does that mean? Specifically, it is clear?
- Q:Yes, I know I should get floor lamps since I have no overhead lights, but are there any non permanent ceiling hooks that would let you hang a light (as in weight) plug-in fixture?Also, what about from a tiled ceiling? Are there accessory stores for things that hang from the grid part?
- there are hooks with a double stick foam tape that will easily hold 10lbs. of weight. (Any hardware store) As long as what you are hanging is not too heavy, you should be fine. you can remove (when the time comes) with a razor blade and a little touchup paint.
1. Manufacturer Overview |
|
|---|---|
| Location | |
| Year Established | |
| Annual Output Value | |
| Main Markets | |
| Company Certifications | |
2. Manufacturer Certificates |
|
|---|---|
| a) Certification Name | |
| Range | |
| Reference | |
| Validity Period | |
3. Manufacturer Capability |
|
|---|---|
| a)Trade Capacity | |
| Nearest Port | |
| Export Percentage | |
| No.of Employees in Trade Department | |
| Language Spoken: | |
| b)Factory Information | |
| Factory Size: | |
| No. of Production Lines | |
| Contract Manufacturing | |
| Product Price Range | |
Send your message to us
Suspended Ceiling T Grid System Ceiling T Bar
- Loading Port:
- Tianjin
- Payment Terms:
- TT OR LC
- Min Order Qty:
- 2000 pc
- Supply Capability:
- 200000 pc/month
OKorder Service Pledge
OKorder Financial Service
Similar products
New products
Hot products
Hot Searches
Related keywords









