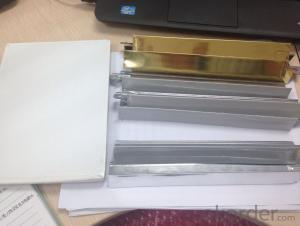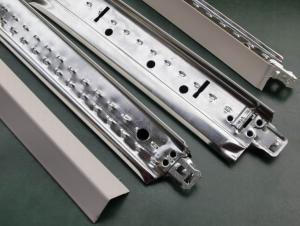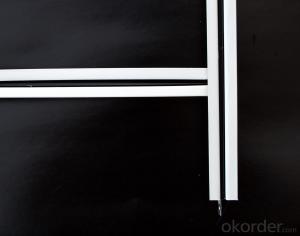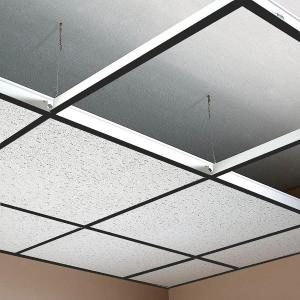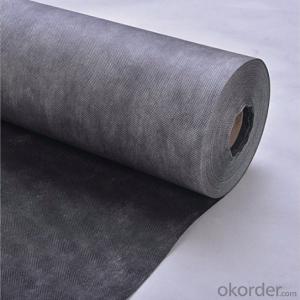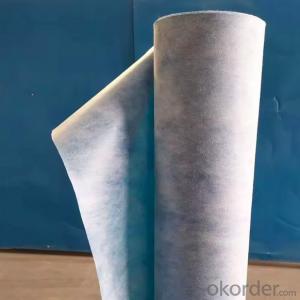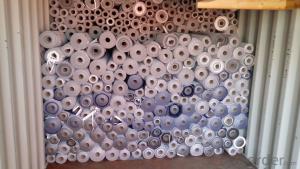Exposed Suspension Ceiling Tee Grid /Bar System
- Loading Port:
- Shanghai
- Payment Terms:
- TT or LC
- Min Order Qty:
- 3000 pc
- Supply Capability:
- 10000 pc/month
OKorder Service Pledge
OKorder Financial Service
You Might Also Like
1,Structure of (Flat Suspension Grids) Description
t grids ceiling system
1 Materiel: Galvanized steel & prepainted
2 Size: H38&H32 H15
3 System: flat & groove
fut ceiling t grid
Materiel: Hot dipped galvanized steel & prepainted
Surface:Baking Finish
System: flat ceil & groove ceiling
t grids ceiling system
1 Materiel: Galvanized steel & prepainted
2 Size: H38&H32 H15
3 System: flat & groove
fut ceiling t grid
Materiel: Hot dipped galvanized steel & prepainted
Surface:Baking Finish
System: flat ceil & groove ceiling
2,Main Features of the (Flat Suspension Grids)
Shape:Plane,groove
Groove T bar ceiling grid (FUT) & FUT Ceiling Grid system is made of high quality prepainted galvanized steel,which guarantee the characters of moisture proof,corrosion resistanct and color lasting.The automatic cold roll forming and punching machineries guarantee the high precision.
Standard size:
1. Main tee:38x24x3000/3600mm(10'),(12'); 32x24x3000/3600mm(10'),(12')
2. Cross tee:32x24x1200mm (4');26x24x1200mm (4')
3. Cross tee:32x24x600mm (2'); 26x24x600mm (2')
4. Wall angle:24x24x3000mm (10'); 22x22x3000mm (10'); 20x20x3000mm (10')
5. Thickness:0.25mm,0.27mm,0.3mm,0.35mm,0.4mm
6. The length, thickness and color can be provided in accordance with customers'
requirements.
3,(Flat Suspension Grids) Images

4,(Flat Suspension Grids) Specification

5,FAQ of (Flat Suspension Grids)
1. Convenience in installation, it shortens working time and labor fees.
2. Neither air nor environment pollution while installing. With good effect for space dividing and beautifying.
3. Using fire proof material to assure living safety.
4. Can be installed according to practical demands.
5. The physical coefficient of all kinds Suspension
Standard size:
1. Main tee:38x24x3000/3600mm(10'),(12'); 32x24x3000/3600mm(10'),(12')
2. Cross tee:32x24x1200mm (4');26x24x1200mm (4')
3. Cross tee:32x24x600mm (2'); 26x24x600mm (2')
4. Wall angle:24x24x3000mm (10'); 22x22x3000mm (10'); 20x20x3000mm (10')
5. Thickness:0.25mm,0.27mm,0.3mm,0.35mm,0.4mm
6. The length, thickness and color can be provided in accordance with customers'
requirements.
- Q:I am putting in an electrical outlet behind a wall and I am looking above the wall by moving a ceiling tile. After moving a ceiling tile, I found that there is a light wired behind the ceiling tiles, a place nobody would be able to see it. I can't see where to turn this on, and it is not a problem, it has just made me curious. I live in a 95+ person fraternity house if that makes any difference.
- The light used to be on the finished ceiling when the structure was first built. Later a drop ceiling was added and they just left the old lights up there. They were probably controlled by the switch that you currently use to turn the troffer lights on that are mounted in the ceiling grids.
- Q:I currently have gold fiberglass, paperbacked insulation under my first floor/ on basement ceiling. (Between the joists of course) I was considering replacing it with rigid styrofoam board (blue or pink) insulation for a cleaner more attractive appearance that can even be painted. i realize this wouldnt be cheap and there would be a lot of cutting involved, and then a lot of sealing up gaps with foam spray and such. I was wondering how good the insulating properties would be as well as the sound insulation properties. Could the styrofoam insulation perform better than the fiberglass bats i have now? I'm also not sure what thickness I would need to do the duties of the fiberglass. The fiberglass is about 6 thick. What are the potential positives or negatives i could gain from the installation?
- Rigid Styrofoam 2 thick is not going to give you the R value that 6 of fiberglass insulation has = R 19. However it will look a little better. It will be expensive as a 4' x 8' sheet of 2 Dow styrofoam is about $20. You will have a lot of cutting to do also. Sometimes there is not an easy way to make a basement ceiling look good. You could install a suspended grid ceiling but as you know there are lots of pipes,ductwork,wires to go around - some of them will still remain below the ceiling. If you have the money and the time - go ahead with the styrofoam and yes you can paint it - black ceilings make the ceiling disappear. Paint all the pipes,ductwork first with black spray paint, Then paint all the styrofoam panels before cutting and fitting between the joist - touch up the cut edges after it is installed. Record some measurements to help you later find any valves,ductwork boots (floor register boxes for upstairs) and other things you may need to locate, then you will only need to remove certain styrofoam panels to get to these important locations. You already know and have thought about this a lot, So go with your instincts. If i could see it - I could tell you what I would do. Good Luck
- Q:How much should it cost to install approx 550 sq ft of drop ceiling (parts and labor)? Can you quote approximate cost, parts and labor separately...Thanks in advance!
- What type materials? Drywall? Acoustic? Wood? Suspended or hard framed... Any electrical? Forced air heating? and DIMENSIONS? 1' X 550' or 20 X 25. Rewrite your question with more info for better answers.
- Q:Best way to paint a ceiling?
- cover the floor with plastic if u don't want paint to drip on it and then paint the ceiling
- Q:Light steel keel 38 main dragon and 50 vice dragon of the national standard thickness is owe
- 38 The thickness of the main keel is 0.8 0.9 1.0 50 vice keel GB thickness is 0.5
- Q:Light steel keel ceiling how?
- Light steel keel ceiling good, not easy to deformation bending, after any tilt when the inconvenience can also be adjusted, what is bad plate can also be replaced very convenient
- Q:GB keel, ordinary dragon brand gypsum board 9.5mm
- Of course, the surface is high
- Q:I would like to open a light steel keel processing plant do not know how good?
- The construction industry market demand is very large, as long as things are hard enough to do bad market. The beginning will inevitably encounter some problems, but do not experience the hardships and how could be successful. My house is being renovated, the decoration is really tired, but two months down to give me the feeling is that the real estate in China when the real estate chain of any industry will make money. Hope you firm your own ideas, bold to do it
- Q:Light steel keel wall how much money a square?
- Light steel keel wall is designed for the installation of the following no beam without load-bearing structure designed a lightweight partition wall. Inside the main keel and vice keel, gypsum board on both sides, the cost of about 50 yuan / square meter
- Q:The question says it all, I need to know this because I need to hang something up that weighs about 100-120 pounds. I need to know which section of the grid of ceiling girders holds the most weight. The long sections between the intersections?The short sections between the intersections?Or the intersections themselves?If you dont remember what that looks like, think of your elementary school or work office. Yeah. those kinds of ceiling tiles, just the plain old styrofoam style stuff.I need an answer from a legitimate source, not a guestimation.
- It depends on the installation. I would expect 100-120 pounds to be too much for almost all installations. 20-30 pounds is easily possible on almost all if supported over several feet of the rail and not just hung from one or two of the grid clamps sold for the purpose of putting up signs or displays. For example, the circular air conditioning outlets used in some stores that are connected by flexible ducts to the main ducts and the fluorescent light fixtures that lay in the openings weigh about 10 pounds. The variation is due to the location of the hanging wires for the grid and what the weight is doing. I would expect a hanging point directly under a vertical 16 ga. wire running up to the building structure/roof would probably be able to take 40-50 pounds if the wire were well twisted at both ends - but the wires are often just pushed through the hole and bent with a single hook. I am certain that 100 pounds applied in the middle of a rail between two support points is going to bend the rail in any common installation. To hold that much weight safely, I think you are going to have to run a wire through a slot or hole in the tile, up through the upper structure and tie into the building directly, especially if there is any chance of movement by wind, AC air flow, or people bumping the suspended item.
1. Manufacturer Overview |
|
|---|---|
| Location | |
| Year Established | |
| Annual Output Value | |
| Main Markets | |
| Company Certifications | |
2. Manufacturer Certificates |
|
|---|---|
| a) Certification Name | |
| Range | |
| Reference | |
| Validity Period | |
3. Manufacturer Capability |
|
|---|---|
| a)Trade Capacity | |
| Nearest Port | |
| Export Percentage | |
| No.of Employees in Trade Department | |
| Language Spoken: | |
| b)Factory Information | |
| Factory Size: | |
| No. of Production Lines | |
| Contract Manufacturing | |
| Product Price Range | |
Send your message to us
Exposed Suspension Ceiling Tee Grid /Bar System
- Loading Port:
- Shanghai
- Payment Terms:
- TT or LC
- Min Order Qty:
- 3000 pc
- Supply Capability:
- 10000 pc/month
OKorder Service Pledge
OKorder Financial Service
Similar products
New products
Hot products
Hot Searches
Related keywords
