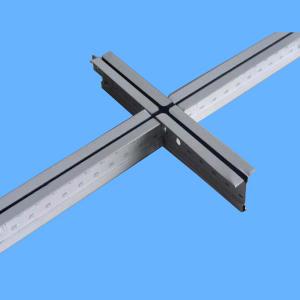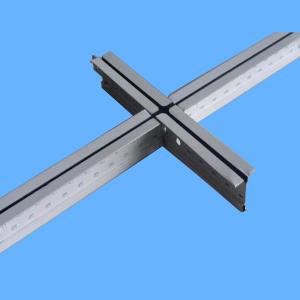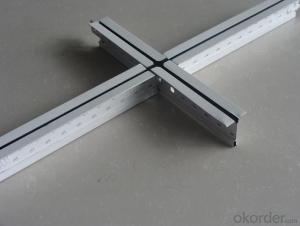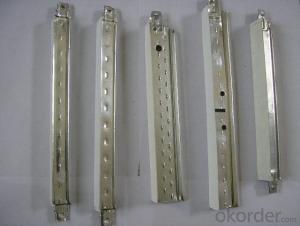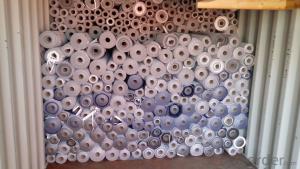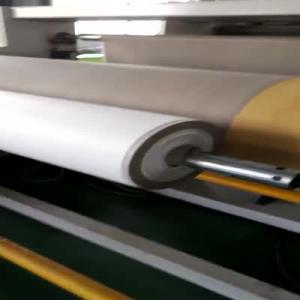Drop ceiling grids metal ceiling grid from CNBM
- Loading Port:
- Tianjin
- Payment Terms:
- TT or LC
- Min Order Qty:
- 1000 pc
- Supply Capability:
- 300000 pc/month
OKorder Service Pledge
OKorder Financial Service
You Might Also Like
Drop ceiling grids metal ceiling grid from CNBM
Introduction:
Ceiling T-grid is rolled into moulds by galvanized steel coil and color-coated steel coil. It can be made into several specifications according to different kinds of ceiling. Owing to be beautiful, high-strength, anticorrosive and waterproof, Ceiling T-grid can suspend mineral fiber ceiling boards and pvc laminated gypsum boards in offices, shops and other places.
Its nature of fire-resistance is far more superior to the traditional interior decoration materials of wood and it is available for various kinds of ceiling panel in installation, like miner fiber board, gypsum board, PVC gypsum board and metal ceiling panel.
Raw Materials:
High-quality hot -dipped galvanized steel coil.
Install Methods:

Drop ceiling grids metal ceiling grid from CNBM
Specification:
Normal Plane T-Grid / T-Bar System (NPT system )
Main Tee
Size: (Height×width×Length)
38×24×3600/3660/3750mm
32×24×3600/3660/3750mm
Thickness:0.26mm,0.30mm,
0.35mm,0.40mm
Cross Tee
size: (Height×width×Length)
26×24×1200/1220/1250mm
26×24×600/610/625mm
Thickness:0.26mm,0.3mm
Wall Angle
Size: (Height×width×Length)
24×24×3000mm
20×20×3000mm
Thickness:0.3mm,0.4mm
Narrow(Slim) Plane T-Grid / T-Bar System (SPT system )
Main Tee
Size: (Height×width×Length)
30×24×3600/3660/3750mm
Thickness:0.26mm,0.3mm
Cross Tee
Size: (Height×width×Length)
30×24×1200/1220/1250mm
30×24×600/610/625mm
Thickness:0.26mm,0.3mm
Wall Angle
Size: (Height×width×Length)
20×14×3000mm
20×14.5×3000mm
24×24×3000mm
Thickness:0.3mm,0.4mm
Products Photos:
Maim Tee Cross Teec Wall Angle
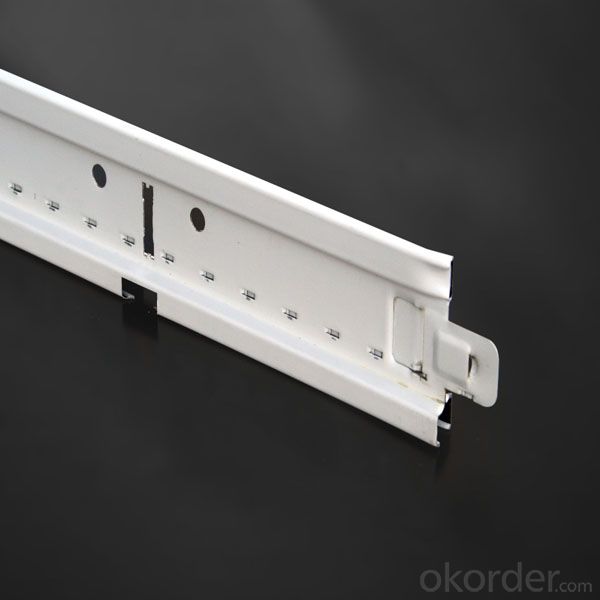
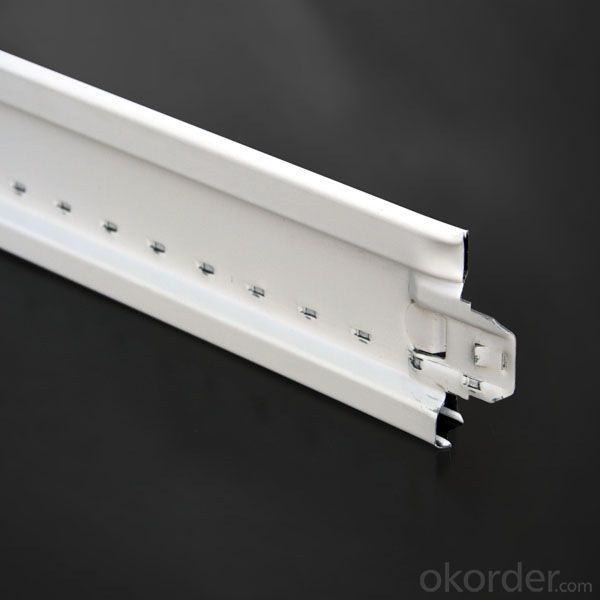
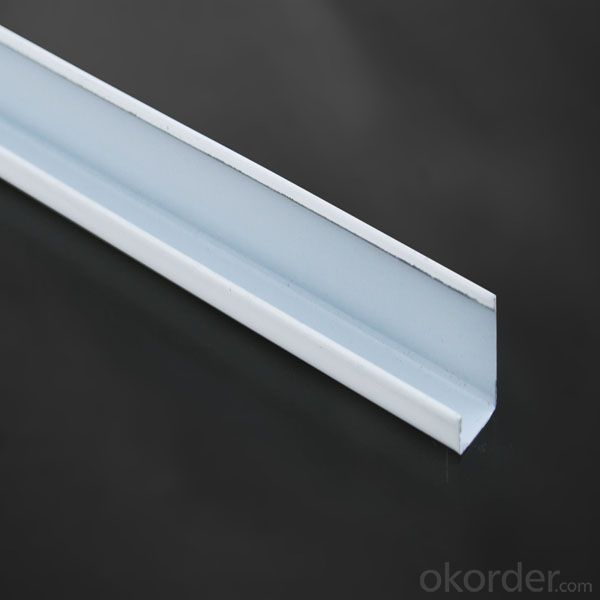
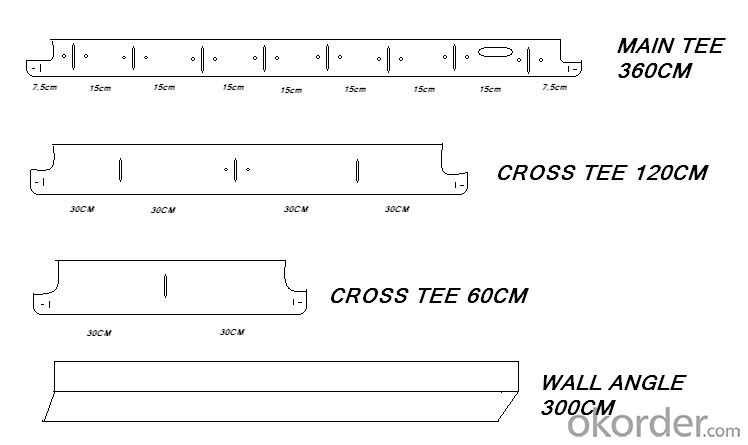
Packaging: Packed in Carton, Carton in Container
Shipping: All the shipping ways can be choosed, check as below.
FAQ:
1.When can we get the price?
We usually quote within 24 hours after getting your detailed requirements,like size,quantity etc. .
If it is an urgent order, you can call us directly.
2. Do you provide samples?
Yes, samples are available for you to check our quality.
Samples delivery time will be about 3-10 days.
3.What about the lead time for mass product?
The lead time is based on the quantity,about 2-4 weeks.
4.What is your terms of delivery?
We accept FOB, CFR, CIF, EXW, etc. You can choose the most convenient way for you. Besides that,
we can also shipping by Air and Express.
5.Product packaging?
We are packed in wooden cases, or according to your requirements.
Drop ceiling grids metal ceiling grid from CNBM
- Q:Light steel keel gypsum board ceiling flat flat how much money a square meter
- If the shape is not very complicated, according to the expansion of the area, the reference price of 50-60 yuan / square meter.
- Q:Im in the process of finishing my basement , unfortuantly my basement ceiling is only 78 inches high. Debating on either using drop ceiling or just using 2x4 's as furring strips and then using the tongue and groove ceiling tiles (these are one square foot). I want something that can easily be removed for any problems with wiring and pipes so drywall is out of the question. I perfer the drop ceiling but only wanna drop it down 2 inches not sure if that will be enough clearance to install the tiles? whats the minimum space you need from the floor joist on the ceiling and the metal grid for the drop ceiling? thanks
- Unless there is pipes or other objects that need to be concealed, you don't need much clearance at all. I had the same thing with my low basement height. I was able to insert the tiles into the metal grid with only 1 or 2 inches of space above the grid.
- Q:Light steel keel dry wall nail and ordinary dry wall nail What is the difference?
- Need to drink good water is our family's body rather than our new house, to parents, their own one, the whole family can use. Pro, you do not install and do not install, and TV will be the same as the rapid popular air conditioning, late installed as early as early morning, early morning health.
- Q:What is a Ceiling Grid?
- It is the frame work for a suspended ceiling. Metal channels are suspended from tie wires in a grid pattern and ceiling tiles are dropped into the grid.
- Q:What is the keel of the external wall insulation
- The structure of the insulation must be continuous, can not produce weak links. Between the insulation board can not have a gap, the joints should be filled with styrofoam. If conditions permit, a layer of the ground should also be added insulation.
- Q:How close to the original ceiling can I hang a drop ceiling? I know you need a certain amount of space between the original ceiling and the gridwork of the drop ceiling so you can get the tiles in... I am remodeling my basement and it only has 8' ceilings now, so I want to retain as much headroom as possible. Thank you...
- you might want to look into other options, like perhaps shaped tin or something on the ceiling. You need to drop it at least a foot I believe and you aren't going to like a 7 foot ceiling in a basement. It is going to make it feel like a cave. Look into other solutions, you will be happier for it. Like put wood siding up there, tin, anything to cover it.
- Q:Living room ceiling, light steel keel gypsum board, the minimum can be hanging?
- If you just to install LED lights or lamp on the width of 200 can be, if you want to install the downlight, then the best is 300-500 In fact, you do not want this situation is not a long hanging platform and do not install the downlight, you can directly 200 wide paper gypsum board walking inside the hidden light belt on it, so for your room will not look too short Cause a sense of oppression. And you have a relative in a wall to do a shape to be suitable for stretching the height of the height of the shape, so both from the decoration and make space vision more comfortable.
- Q:The drop ceiling in this house has been damaged for months now and has become a moldy mildewy mess.Can anyone tell me how to clean the room or get the smell out of the carpet?
- You may have to have it professionally cleaned or replaced.
- Q:Light steel keel top ten are what
- Thickness, zinc content,
- Q:Light steel keel with what cut
- Light steel keel can be cut with a hand-held cutter. First, mark the keel according to the required size; then cut the entire light steel keel with a hand-held cutter. This step runs through the entire construction process, measuring the size of each part before construction, and cutting. The following are the same as the "
1. Manufacturer Overview |
|
|---|---|
| Location | |
| Year Established | |
| Annual Output Value | |
| Main Markets | |
| Company Certifications | |
2. Manufacturer Certificates |
|
|---|---|
| a) Certification Name | |
| Range | |
| Reference | |
| Validity Period | |
3. Manufacturer Capability |
|
|---|---|
| a)Trade Capacity | |
| Nearest Port | |
| Export Percentage | |
| No.of Employees in Trade Department | |
| Language Spoken: | |
| b)Factory Information | |
| Factory Size: | |
| No. of Production Lines | |
| Contract Manufacturing | |
| Product Price Range | |
Send your message to us
Drop ceiling grids metal ceiling grid from CNBM
- Loading Port:
- Tianjin
- Payment Terms:
- TT or LC
- Min Order Qty:
- 1000 pc
- Supply Capability:
- 300000 pc/month
OKorder Service Pledge
OKorder Financial Service
Similar products
New products
Hot products
Hot Searches
Related keywords
