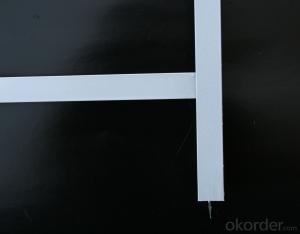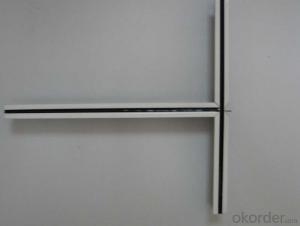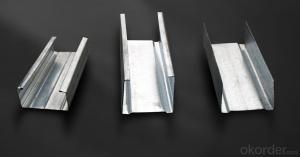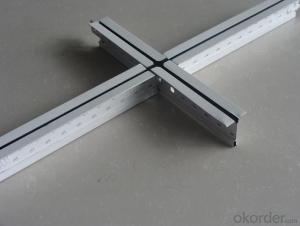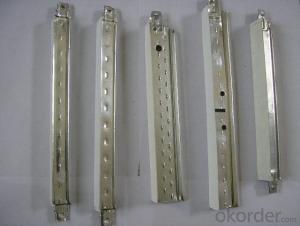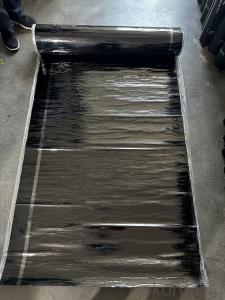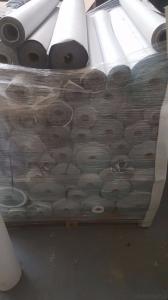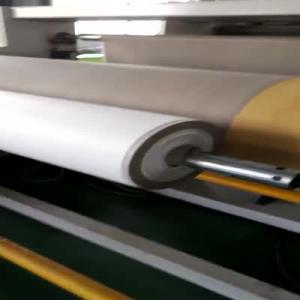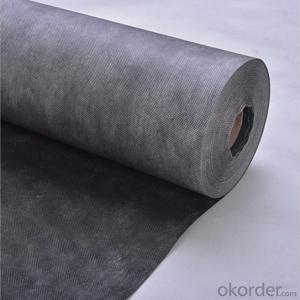Ceiling Grid of Prepainted Galvanized Steel T Bar
- Loading Port:
- Shanghai
- Payment Terms:
- TT or LC
- Min Order Qty:
- 10000 pc
- Supply Capability:
- 300000 pc/month
OKorder Service Pledge
OKorder Financial Service
You Might Also Like
Aluminum Grid ceiling is one of the materials for ceiling system.It has various patterns and beautiful designs, and could be installed optionally to be more fashionable. Moreover, it's very easy to be installed and disassembled.So these series are your ideal decorating material.
Product Applications:
1. suitable for construction together with mineral wool board,gypsum board,aluminum square ceiling and calcium silicate board etc.
2. Widely used in marketplace,bank,hotel,factory and terminal building etc.
Product Advantages:
1. Convenience in installation, it shortens working time and labor fees.
2. Neither air nor environment pollution while installing. with good effect for space dividing and beautifying.
3. Using fire proof material to assure living safety.
4. Can be installed according to practical demands.
5. The physical coefficient of all kinds Suspension Ceiling grid are ready for customer and designers' reference and request.
Main Product Features:
The grid ceiling that has ventilating function and transparent construction; The outline of series is clear and natural and graceful, people like it very much! The hose carrier and vice-carrier adopt the fine aluminum alloy material. This grid ceiling can be used in the extensive places.
Product Specifications:
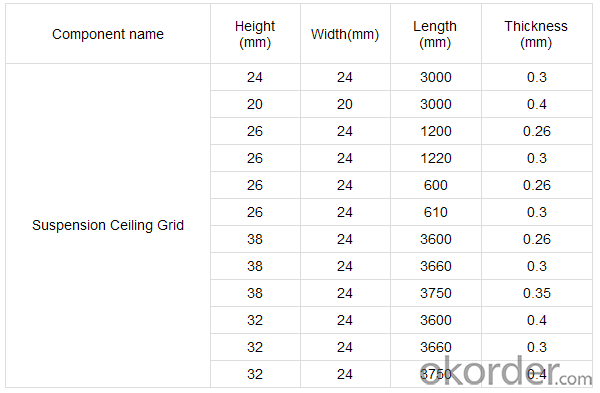
FAQ:
Q:How many the warranty years of your products?
A:15 years for indoor used,20 years for ourdoor used.
Q:Can you show me the installation instruction?
A:Yes,our engineering department is in charge of helping your installation.any question,you can let me know.
Images:
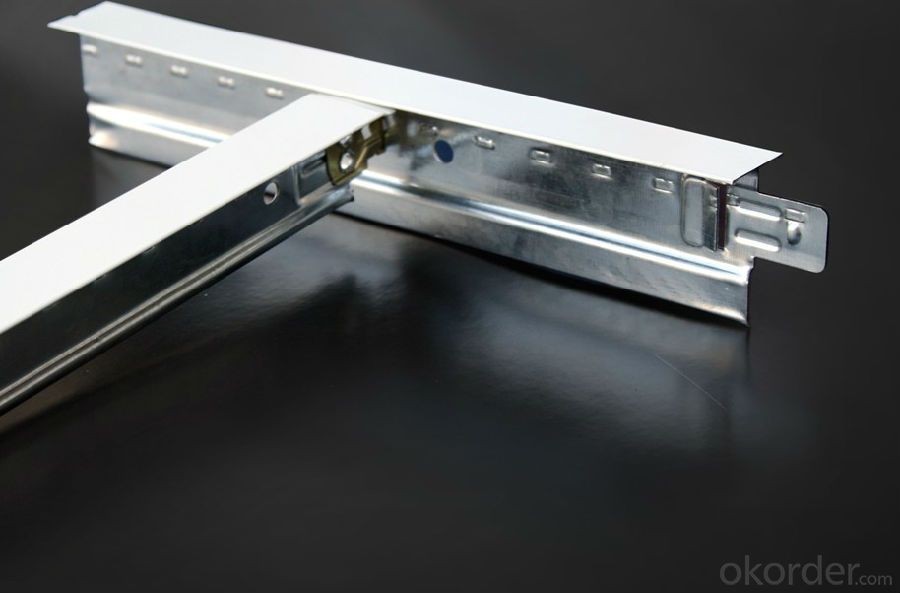
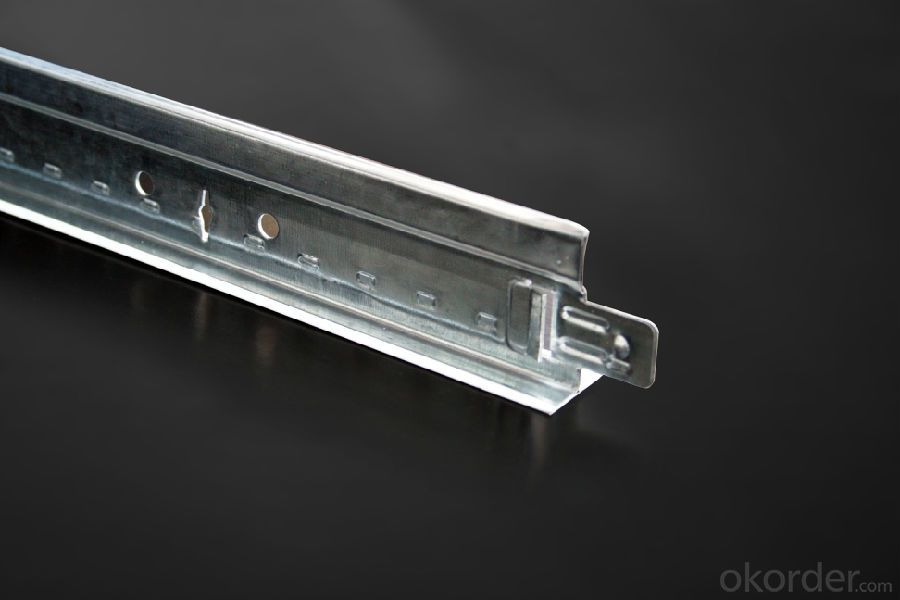
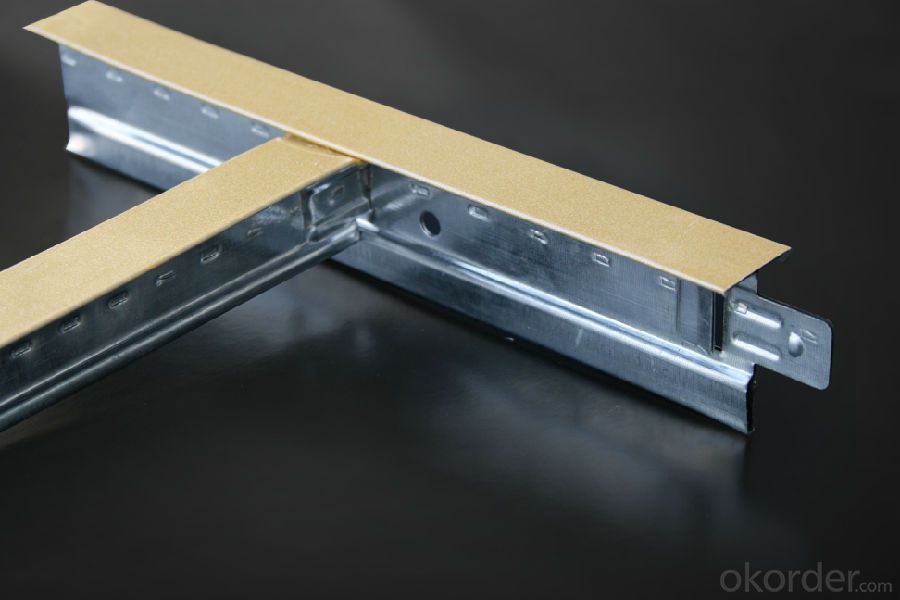
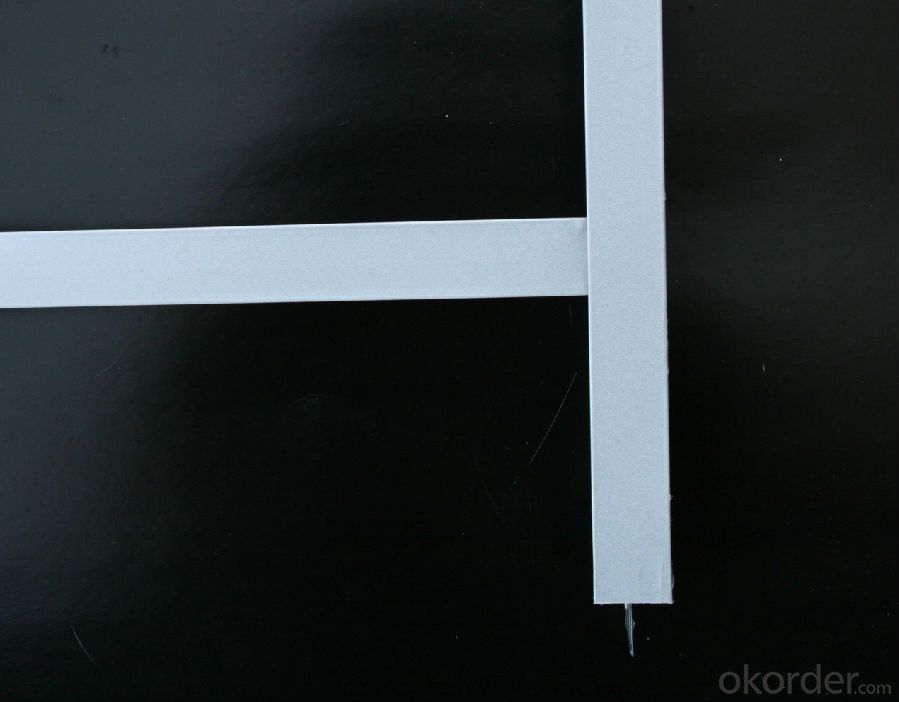
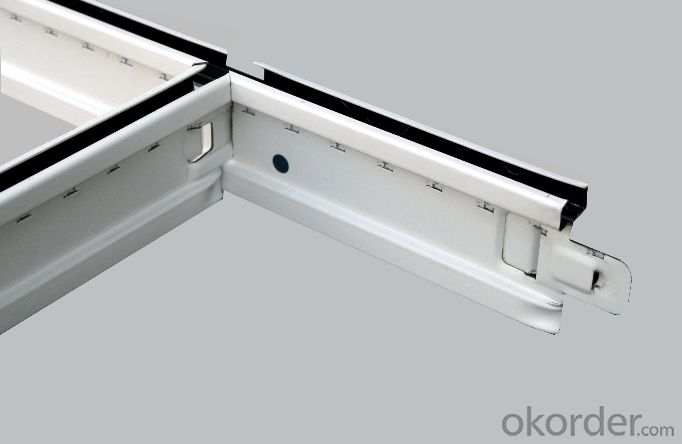
- Q:Offering 800,000$ worth of machinery and patents in collateral. Any suggestions? I am in the construction industry dealing with powder actuated fasteners for the installation of acoustical ceiling grid, panels, electrical fixtures, electrical wiring, data cables etc... I have an extensive 70 page business plan.I also have bad credit.
- Send okorder Please send me a note and we can discuss.
- Q:we had a company install this for us 2 days ago they said it would settle but it still has some falling into rooms. dont know if we made a mistake by blowing it and not just rolling it. someone help please
- That is not acceptable. Call the company back and have them fix it. If they aren't willing, tell them you will make a claim against there bond. If you insisted on blown in and they wanted to use bats then it is your issue (not legally but rightly). They still should have made sure to only do things that would work. If your drop ceiling is a grid with acoustic tiles then bat insulation is what you should have used. Most companies will stand by their work. So I would talk with them first and ask them to fix it.
- Q:I would like to finish my basement (pay to have it done) but to do it a little at a time for financial reasons. Would like dropped ceiling and wirng done first. Thanks!
- Do the drop ceiling last. Why? A drop ceiling has a pc. of steel molding called *Wall mold*, that goes around the entire perimeter of the room. This is for the ceiling tile to rest on against the wall. Walls are finished first and then this molding is installed which gives a nice clean finished look around the edges of the room. If you put it up first, it will not look professional, and you drywall or other wall material will cover up the wall mold around the edge. Plus - You will undoubtedly have damage to the ceiling panels and or the grid work caused by hitting it with other materials as you or others are working on the walls. Do any wall framing first-just rough framing. Then do a ceiling plan layout on paper to scale so you can see where you want the lighting in the grid ceiling. Now, run wiring in walls and ceilings. Now hang drywall. Tape and finish drywall - cleanup. Now run grid ceiling metal framework and install lights in ceiling. Now prime and paint drywall as you now have lights installed. Now install ceiling tiles and baseboard. This is how I would have it done on a project.
- Q:Home decoration ceiling light steel keel best use what specifications
- Light steel keel is a modern industrial materials, steel steel is processed by the formation of the keel, but also the need for workers to plastic reinforcement. Light steel keel is often used in the decoration of the ceiling and in the partition. Light steel keel has the advantage: long life, waterproof fire, environmental protection, light texture, solid and strong. Light steel keel is the office decoration, office decoration and most of the public choice of the best choice. Because a large area of the ceiling decoration needs a solid keel, and light steel keel is such a keel. Light steel keel shortcomings are: conductive performance easily lead to leakage, the construction of wood keel relative to the more complex, and easy to deformation.
- Q:Light steel keel ceiling when to add crossed keel
- GB requirements keel spacing of 400 * 600 if you ask when a single plus when the brace, then only by the national standard to answer you. Ceiling to 400 in the open file, then it should be 600 midline plus brace
- Q:We have a drop ceiling but rather large holes for the many light fixtures (at least 20, like a grid of light bulbs as decoration) in our basement. The holes are about 2 inches in diameter and the light bulb doesn't fill up the holes completely. Is it safe to live down here without removing the insulation?
- Jeff answered the technically question quite clearly. As far as being able to live in the basement with the fiberglass insulation, yes you can. It won't shed any material unless it's disturbed. Ensure there is no moisture in the insulation as this would lead to further issues...mold ETC, but as long as it is in sound condition and not disturbed regularly it will be fine to live in the basement.
- Q:the ceiling tile with no keels.(there are keels inside it but you can't see them cuz they're hidden),so how do you call this kind of ceilig tile?
- Sorry Yangyang, but I don't understand the meaning of keels in the ceiling tiles. There is a style of ceiling called a dropped ceiling where a metal grid framework (often white) hangs lower than the original ceiling and square, often white tiles are placed inside the grid. If any wires or repairs need to be done above the dropped ceiling they can just push up on a tile, do the repairs and then drop the tile back into place. It is seen often in office or industrial spaces and occasionally in residential. It is fairly modern. An older style of ceiling treatment know as a tin ceiling tiles are an antique metal patterned and textured tile that are attached directly onto the ceiling. They are found in old and often expensive homes and sometimes restaurants. Although they are an antique (starting in the 1800s) you can still buy plastic or metal ones to add to a home giving it an old style charm. Are either of these what you are looking for?
- Q:There is a ceiling of light steel keel partition to be how high, whether only need to do ceiling elevation, or to be higher than 20cm, or do the top plate bottom ~
- If there is no way to only sit the wall, then, can only do the ceiling elevation, the reason why the top of the light steel keel wall need to be fixed on the ceiling, how can you be fixed 20? This is the case.
- Q:Fixed in the light steel keel h19 what it means
- H type, specifications (H type light steel keel height) 19mm.
- Q:1 square light steel keel ceiling keel consumption coefficient how to count it
- Light steel keel ceiling is the cheapest in the ceiling. Generally used for pavement restaurant, etc., package workers generally 20 --- 25 a flat, (remember is light steel keel ceiling is not gypsum board ceiling), gypsum board ceiling 150 or so, mainly to see the difficulty of modeling factors. Kitchen with plastic buckle plate (economical about 40 or so package package material) or Lv Kouban (more expensive about 120 contract package material), balcony with sauna board (belonging to the finished product price is more expensive) bar, different provinces and cities price, I Chengdu, the above is the Chengdu town of the offer, the price of different provinces and cities as a reference, the proposed landlord or go around to inquire about their own and then to make judgments. If the answer is useful to you, please take it in time.
1. Manufacturer Overview |
|
|---|---|
| Location | |
| Year Established | |
| Annual Output Value | |
| Main Markets | |
| Company Certifications | |
2. Manufacturer Certificates |
|
|---|---|
| a) Certification Name | |
| Range | |
| Reference | |
| Validity Period | |
3. Manufacturer Capability |
|
|---|---|
| a)Trade Capacity | |
| Nearest Port | |
| Export Percentage | |
| No.of Employees in Trade Department | |
| Language Spoken: | |
| b)Factory Information | |
| Factory Size: | |
| No. of Production Lines | |
| Contract Manufacturing | |
| Product Price Range | |
Send your message to us
Ceiling Grid of Prepainted Galvanized Steel T Bar
- Loading Port:
- Shanghai
- Payment Terms:
- TT or LC
- Min Order Qty:
- 10000 pc
- Supply Capability:
- 300000 pc/month
OKorder Service Pledge
OKorder Financial Service
Similar products
New products
Hot products
Hot Searches
Related keywords

