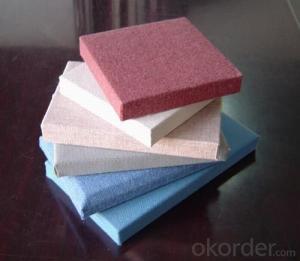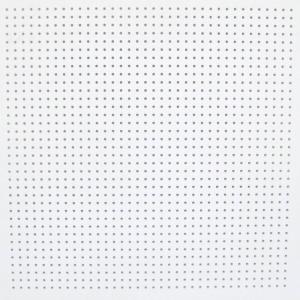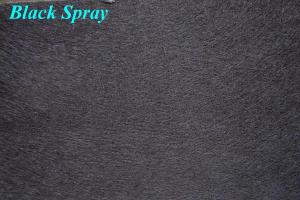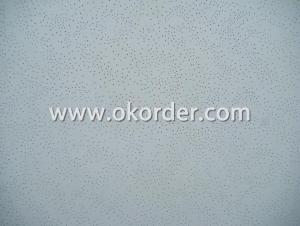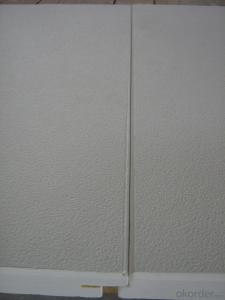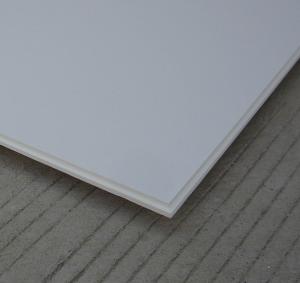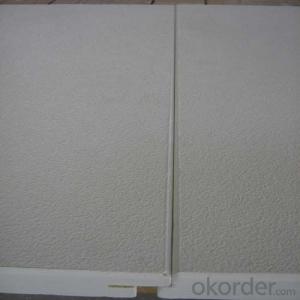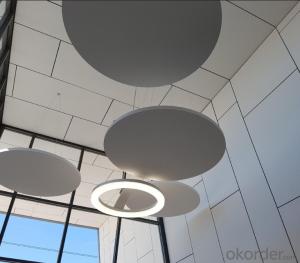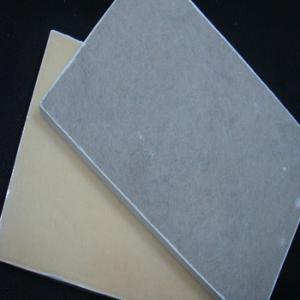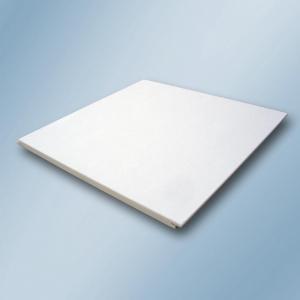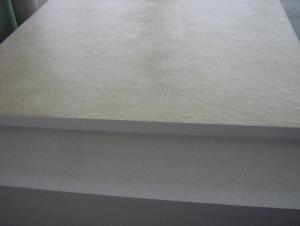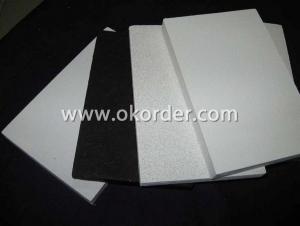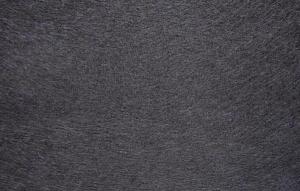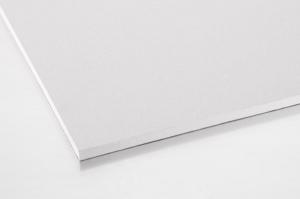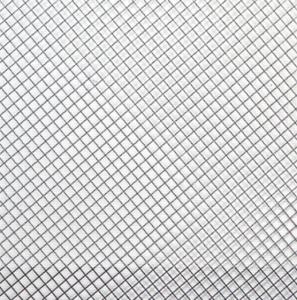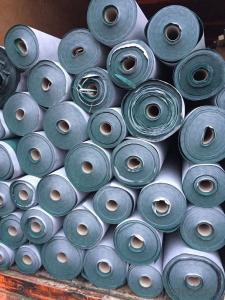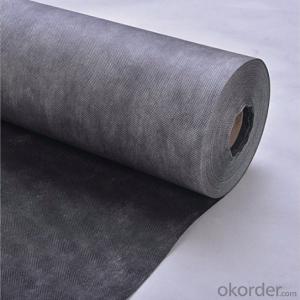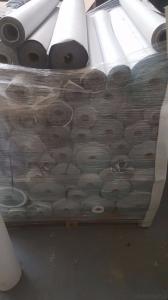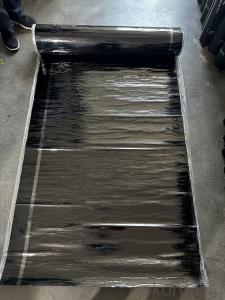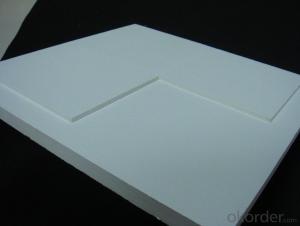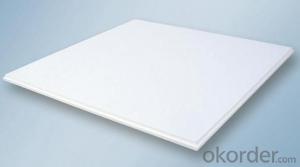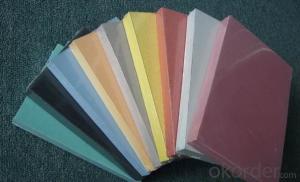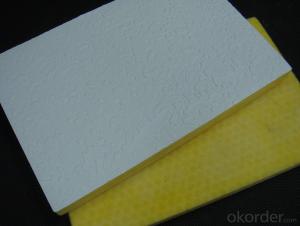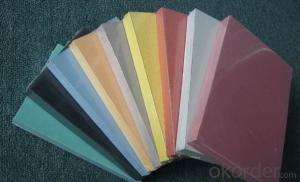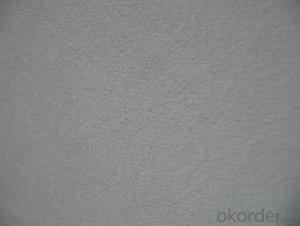Acoustic Fiberglass Ceiling 130K density
- Loading Port:
- Shanghai
- Payment Terms:
- TT OR LC
- Min Order Qty:
- 3000 m²
- Supply Capability:
- 10000 m²/month
OKorder Service Pledge
OKorder Financial Service
You Might Also Like
Fiberglass Ceiling
The tiles are manufactured from high density fiberglass wool.The visible face has a decorative fiberglass tissue and the back of the tile is covered with normal tissue.The four edges of the tile are sealed and have grooves. It can be jointed together without suspended system. The tiles will cover the suspension system after installation. They are are suitable for loe flap ceiling space and concrete-made, wooded-made or gymsum ceiling.
Installation method:
Use screw to fix the smooth roof. The tiles can be connected after making grooves on each two jointed edges.
Tiles are easy to trim and install
Both inches and metric grids are available
Main Characteristic:
Non-combustible
No sagging,wrapping or delaminating
Green building material
Excellent sound absorption
Application:
Halls,classrooms,offices,shopping centers.etc.
Acoustic fiberglass ceiling contains a better perfomance in tension strong, light weight, so it is easy to trim and install for interior decoration, with T-grids for suspension system or glue, nail or good material could come with fiberglass ceiling baord. Thus an excellent artical work need a high quality acoustic ceiling board, also high quality.
Energysaving is a trend for our 21' era, new product like fiberglass ceiling tile could in place of traditional products one day. Which depends on functional characters: little deflection of geometry dimention, no radiocative property, specific activity of 226Ra: Ira ≤1.0 and specific activity of 226 Ra 232 Th, 40 K: Ir ≤ 1.3. Both products and packages can be recycled.
- Q:How to choose how to buy closet door ah?
- The best choice for consumer satisfaction, a higher degree of market awareness of the brand wardrobe products.
- Q:I have a den that has 12inch acoustic ceiling tile that drips water sometimes when the weather is cool.I have checked and the attic above it is thoroughly insulated. The tile was installed on furring strips direct up against the fiberglass insulation,with no drywall in between the two, materials.The roof has ridge vents and the soffits,has perforated panels. There is also a 4 foot recessed fluorescent light in the center of the ceiling that looks like a week-end novice creation,that leaks cold air around it,a little. I have lived here for 10 years and have had this problem,the entire time. Two years I had the roof replaced thinking that it would solve my problem , because the ceiling was sprouting wet spots,randomly every where. What can I do about this madness?
- Pay for someone to fix it. 10 years and you didn't bother to think about water damages. It's more than visual damage.
- Q:Faced or Unfaced fiberglass? How much might it help with sound reduction? Right now Unfaced R30 fiberglass is just under $10 a batt for aprox 30 sq feet. I'm not sure if that is too much R value for a ceiling or if you can even use unfaced batting If it isn't ok for a basement ceiling then I can get some R13 kraft faced for $40/ 163 sq feet.
- Insulating A Basement Ceiling
- Q:I'm remodeling a bathroom, and I need to know the best insulation for sound/moisture? Also should I use the regular drywall or the green one on the ceiling?
- You can try egg shell foam or insulation rated for noise control. There are bathroom vents that are remotely located. The motor is located in the attic, Sorry, can't remember the name.
- Q:Bought a house about a year ago, and the basement ceiling is stuffed with fiberglass insulation. It's warm in the basement, especially the room where the furnace is, but we hardly ever use it.I'm wondering if all that insulation is trapping the heat the furnace gives off while it runs, preventing it from rising upstairs? Would it be worth removing it myself or just let it all stay in the ceiling? If you recommend removal what's the best way to dispose of it?Thanks!
- i would just leave it for the sound barrier alone but thats just me, it really shouldnt have any bearing on the heat for the above floor, unless the floor above has radiant heating tubes underneath than you should definatelly leave it in but other wise dont worry about it .
- Q:i removed what i think are fiberglass ceiling tiles cause they had yellow long hairs on them. but i am worried that they might of been asbestos because my lungs feel bad. people tell me to not worry because it was only this one time and only people exposed all the time at there jobs need to worry, but i am still worried.
- Stop worrying, what you removed was Fiberglass not asbestos. As for your lungs, it's all in your head. Now if you breath fiberglass all day it can harm you. But one tile will hardly do you any harm.
- Q:Upstairs tenants always make the floor Dong Dong Dong how to do?
- There are children like this, no way, sound absorption of the ceiling is called glass plate But you should let the upstairs installed sound of the floor, after all, they have children, If not yet you buy a ball every day in your home ceiling throw the ball, remember to quiet time in their home to throw Oh, let his family cry, do not let you sleep all the family do not sleep / but be careful not to play To the light is not good Oh, this way I used to use Oh,
- Q:Home improvement waterproofing process and what is the standard
- 1, in preparation for acceptance of the room door to start 15 cm high retaining wall; 2, in the room into 10 cm deep water, at the same time to do the height of the water mark; 3,24 hours after the observation of whether the height of the water surface has changed, but also check the same location downstairs room ceiling whether the phenomenon of water seepage; 4, if there is no such phenomenon, that can be considered waterproofing construction acceptance; the other hand, if the inspection found that the phenomenon can be considered waterproof construction failed. If the acceptance of substandard, waterproofing works must be redone the whole, re-acceptance; for lightweight wall waterproofing construction acceptance, should take the water test, that is, the use of water pipes in the waterproof paint on the wall from top to bottom Intermittent spray 3 minutes, 4 hours after the other side of the wall to observe whether there will be infiltration phenomenon, if there is no penetration phenomenon can be considered waterproof wall construction acceptance.
- Q:What is soft film ceilings?
- Soft film smallpox - founded in Switzerland in the nineteenth century, and then by the French Farmland SCHERRER (Flanders. Scholes) in 1967 to continue to study and successfully promote the European and American countries to the smallpox market, soft film ceiling Has become the preferred material for ceiling materials. The soft film is made of special polychlorohexene material, 0.18 mm thick, about 180 to 320 grams per square meter, and its fire rating is B1 grade. The soft film is formed by one or more cuts and is finished with high frequency welding. The soft film needs to be measured in the field after the size of the ceiling, produced in the factory. Soft film size stability at -15 degrees Celsius to 45 degrees Celsius. Transparent film ceiling can be used with a variety of lighting systems (such as neon lights, fluorescent) to create a fantastic, shadowless indoor lighting effects. At the same time to abandon the glass or plexiglass bulky, dangerous and small assembly of the shortcomings, has gradually become a new decorative highlights.
- Q:My neighbor told me that there is no attic space in the main bedroom. It is a 2 story house, but the master bedroom is the ONLY room that is significantly hotter than the other 2 rooms. Is it possible to put some sort of insulation over the existing ceiling and then drywall over it? Or....??????
- In answer to your question, yes, you could use one of the sheet insulations such as rigid fiberglass or expanded polyurethane, but as one poster said it would likely be less expense and hassle if you just took the existing ceiling down and insulated with bats or spray foam.
1. Manufacturer Overview |
|
|---|---|
| Location | |
| Year Established | |
| Annual Output Value | |
| Main Markets | |
| Company Certifications | |
2. Manufacturer Certificates |
|
|---|---|
| a) Certification Name | |
| Range | |
| Reference | |
| Validity Period | |
3. Manufacturer Capability |
|
|---|---|
| a)Trade Capacity | |
| Nearest Port | |
| Export Percentage | |
| No.of Employees in Trade Department | |
| Language Spoken: | |
| b)Factory Information | |
| Factory Size: | |
| No. of Production Lines | |
| Contract Manufacturing | |
| Product Price Range | |
Send your message to us
Acoustic Fiberglass Ceiling 130K density
- Loading Port:
- Shanghai
- Payment Terms:
- TT OR LC
- Min Order Qty:
- 3000 m²
- Supply Capability:
- 10000 m²/month
OKorder Service Pledge
OKorder Financial Service
Similar products
New products
Hot products
Hot Searches
Related keywords
