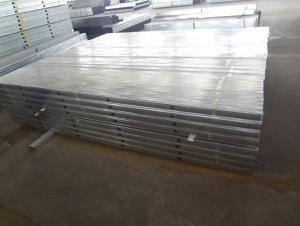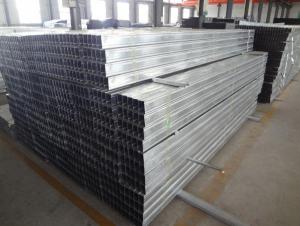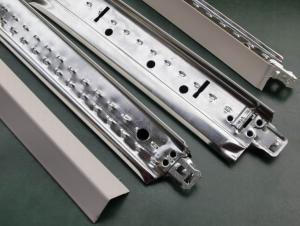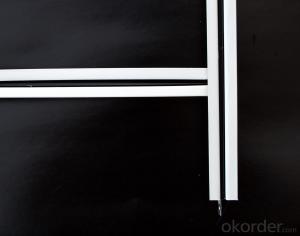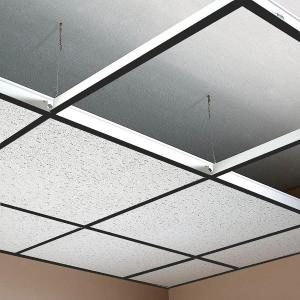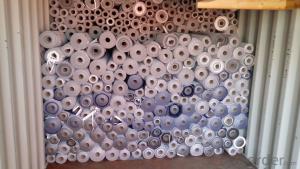Steel Profile For Partition
- Loading Port:
- XINGANG, CHINA
- Payment Terms:
- TT or L/C
- Min Order Qty:
- 1X40HQ pc
- Supply Capability:
- 1X40HQ Per Day pc/month
OKorder Service Pledge
OKorder Financial Service
You Might Also Like
Drywall steel profiles are widely used in buildings for ceiling & partition systems with different kinds of boards, such as gypsum board, calcium silicate board, magnesium oxied board, fiber cement board... Drywall steel profiles are made of galvanized steel, and can be installed easilly. Besides, thermal and acoustic insulation products maybe filled in partition system to provide a safe and fire-resistant wall, and create a quiet environment.
Specification of Drywall Steel Profile:
Size: Different series of sizes for different markets
Thickness: 0.40~1mm
Length: normal 3m/piece
Zinc-coating: normal 50~60g/m2, or to order
Packing of Drywall Steel Profile:
Pcs into a bale (normally pack by tapes), bales into containers / wagon
Delivery of Drywall Steel Profile:
From Xingang (port) or Tianjin (station), 3 weeks in receipt of advance payment
Installation of Partition with Drywall Profiles and Accessories:
1. Marking
2. Fix the stud and track
3. Install the steel channel
4. Install the boards
5. Jointer application (accessories, screw, jointer, tape, insulation material)


- Q:Is installing a suspended ceiling difficult?
- Well, that depends. Is the power already there and good to go? If you want to install a ceiling fan where a light is currently hanging, there could be problems also. However, assembling and hanging a ceiling fan is easy. E-mail me w/ more details and I can help you. I have installed 100's of fans, literally!!
- Q:Describe your system and architecture. How do you COOL your house? My biggest concern is how to cool a home off the grid.
- Try okorder for ideas on this and many other green living issues.
- Q:Light steel keel how fixed in the external walls?
- Fixed with expansion bolts
- Q:How many millimeters are the main keel spacing during the construction of the lightweight steel keel ceiling?
- Bears With the level of each wall in the room (column) angle out of the horizontal point (if the wall is longer, the middle is also appropriate to copy a few points) Pop-up line (level according to the ground is generally 500mm), from the level of the ceiling to the height of the design plus 12mm (a Layer of white plate thickness), with the powder line along the wall (column) pop-up line, that is, the tail of the keel down the skin line. Simultaneously, According to the ceiling plan, in the concrete roof pop-up main keel position. The main keel should be from the center of the ceiling to the two points, the largest Spacing of 1000mm, and marked the fixed point of the boom, the fixed point of the boom spacing 900 ~ 1000mm. Such as encountering beams and tubes The fixed point of the road is greater than the design and procedure requirements, and the fixed point of the boom should be increased.
- Q:Light steel keel ceiling by which parts
- Cover panel installed in the small keel below, can be used plaster board, decorative gypsum board, calcium plastic board, mineral wool board, asbestos cement board. According to the structure of the ceiling keel, there are two kinds of double and single layer. In the small keel close to the bottom of the big keel hanging called double structure; large and medium keel bottom with a flat, or no big keel directly Hanging in the keel called single-layer structure; single-layer structure is not used for the ceiling (light ceiling). Light actinized keel ceiling according to the large keel bear load capacity Dan for three categories: 1. Light: can not afford the man load. 2. Medium-sized: can bear the occasional man load, can be laid on the simple repair Ma Road; 3. Heavy: can withstand the maintenance of 80-JN concentrated live load, can be laid on it Permanent maintenance of the road.
- Q:looking to hang suspending ceiling tiles but what should i charge for a square footage?
- Are you looking to install suspended ceiling? It depends on the tile and grid and your location. Complete ceilings in the Bay Area of California go for about $1.20 to 2.00 per square foot. I have never heard of anyone just installing the tile.
- Q:Light steel keel top ten are what
- Thickness, zinc content,
- Q:Light steel keel and wood do ceiling which is good
- Of course, the light steel keel to do the ceiling better, light steel keel has the stability, is the wood material can not be compared. The deformation characteristics of the wood determines the unevenness of the top surface, the deformation of the wood (wood), which directly increases the possibility of cracking on the top surface. So, if the production of the ceiling, the keel is to use light steel keel as well.
- Q:Interior decoration light steel keel ceiling in the main keel, vice keel spacing according to the specification should be how much?
- Is designed by load, stiffness, the general main keel 1.5-3 meters, vice keel 0.8-1.2 m
- Q:I'm getting a new room in my house, and I really want to do a mosaic on the ceiling. I love everything artistic so I'd want to do it myself, and I know it's going to take a long time to do a room that's 18 ft by 22 ft, but I really want to. I've actually never done mosaics before and I'm aware that they are difficult to do and that this is a monumental project for someone who has never even done a mosaic before. But I wanted to know the easiest possible way to go about it (because the idea of standing on a ladder the entire time does not appeal to me whatsoever)? Like, could I do the mosaic on another surface and then attach it to my ceiling? or I don't know, please help me.
- Monumental doesn't even came close. To make it realistic you will need to do it on the ceiling, otherwise it will look like patchwork. First thing is to design on paper what you want it to look like. Then transfer design to grid paper. No stepladder. Buy a scaffold that is big enough and high enough to lie on. Transfer your design to the ceiling. You can make stencils for this, and use multiple chalk lines to keep everything straight. Before you start, practice on a plywood board. When you buy your materials, make sure you tell the salesman you are doing a ceiling so you get the right cement or mastic. It took Michelangelo 7 years to do the Sistine Chapel, and he used paint. Good Luck!
1. Manufacturer Overview |
|
|---|---|
| Location | Bazhou,China |
| Year Established | 1994 |
| Annual Output Value | US$5 Million - US$10 Million |
| Main Markets | 20.00% Mid East 20.00% Africa 20.00% South America 10.00% Southeast Asia 10.00% North America |
| Company Certifications | ISO 9001:2000 |
2. Manufacturer Certificates |
|
|---|---|
| a) Certification Name | |
| Range | |
| Reference | |
| Validity Period | |
3. Manufacturer Capability |
|
|---|---|
| a)Trade Capacity | |
| Nearest Port | Tianjin |
| Export Percentage | 51% - 60% |
| No.of Employees in Trade Department | 6-10 People |
| Language Spoken: | English;Chinese |
| b)Factory Information | |
| Factory Size: | 30,000-50,000 square meters |
| No. of Production Lines | 10 |
| Contract Manufacturing | OEM Service Offered Buyer Label Offered |
| Product Price Range | High and/or Average |
Send your message to us
Steel Profile For Partition
- Loading Port:
- XINGANG, CHINA
- Payment Terms:
- TT or L/C
- Min Order Qty:
- 1X40HQ pc
- Supply Capability:
- 1X40HQ Per Day pc/month
OKorder Service Pledge
OKorder Financial Service
Similar products
New products
Hot products
Hot Searches
Related keywords

