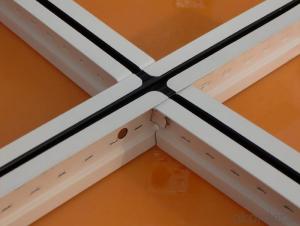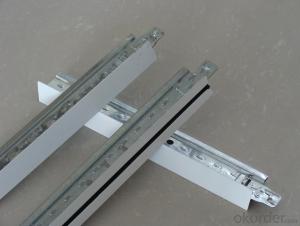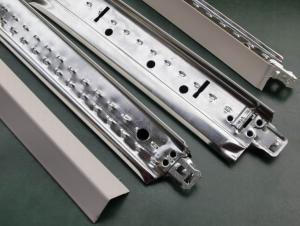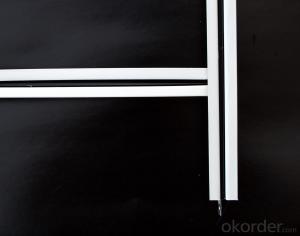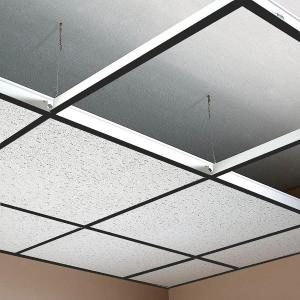Ceiling Suspension System t24 Ceiling Grid Slotted
- Loading Port:
- Shanghai
- Payment Terms:
- TT or LC
- Min Order Qty:
- 3000 pc
- Supply Capability:
- 30000 pc/month
OKorder Service Pledge
OKorder Financial Service
You Might Also Like
1,Structure of (Flat Suspension Grids) Description
t grids ceiling system
1 Materiel: Galvanized steel & prepainted
2 Size: H38&H32 H15
3 System: flat & groove
fut ceiling t grid
Materiel: Hot dipped galvanized steel & prepainted
Surface:Baking Finish
System: flat ceil & groove ceiling
2,Main Features of the (Flat Suspension Grids)
Shape:Plane,groove
Groove T bar ceiling grid (FUT) & FUT Ceiling Grid system is made of high quality prepainted galvanized steel,which guarantee the characters of moisture proof,corrosion resistanct and color lasting.The automatic cold roll forming and punching machineries guarantee the high precision.
Standard size:
1. Main tee:38x24x3000/3600mm(10'),(12'); 32x24x3000/3600mm(10'),(12')
2. Cross tee:32x24x1200mm (4');26x24x1200mm (4')
3. Cross tee:32x24x600mm (2'); 26x24x600mm (2')
4. Wall angle:24x24x3000mm (10'); 22x22x3000mm (10'); 20x20x3000mm (10')
5. Thickness:0.25mm,0.27mm,0.3mm,0.35mm,0.4mm
6. The length, thickness and color can be provided in accordance with customers'
requirements.
3,(Flat Suspension Grids) Images

4,(Flat Suspension Grids) Specification

5,FAQ of (Flat Suspension Grids)
1. Convenience in installation, it shortens working time and labor fees.
2. Neither air nor environment pollution while installing. With good effect for space dividing and beautifying.
3. Using fire proof material to assure living safety.
4. Can be installed according to practical demands.
5. The physical coefficient of all kinds Suspension
Standard size:
1. Main tee:38x24x3000/3600mm(10'),(12'); 32x24x3000/3600mm(10'),(12')
2. Cross tee:32x24x1200mm (4');26x24x1200mm (4')
3. Cross tee:32x24x600mm (2'); 26x24x600mm (2')
4. Wall angle:24x24x3000mm (10'); 22x22x3000mm (10'); 20x20x3000mm (10')
5. Thickness:0.25mm,0.27mm,0.3mm,0.35mm,0.4mm
6. The length, thickness and color can be provided in accordance with customers'
requirements.
- Q:I'm wanting to paint 1 Corinthians 13 on our bedroom ceiling in some sort of spiral design. I just want it to be pretty and look professional. I'm weary about doing the spiral design thought because I just don't know how I would get it just right... but I can't think of any other design that would look right.. I think it would look funny just written straight across on the ceiling. Anyone have any ideas or tips on doing this?
- I would sketch it out in pencil first. That way you could erase what does not look good before committing to the design in paint.
- Q:Material used in False Ceiling?
- A false or dropped ceiling can be made of various materials. Most commonly, they are made of ceiling tiles or panels that are suspended from a grid of wires and tracks.
- Q:How to use paint keel
- Flat paint keel. Plane paint keel decorative surface with matte coated steel, fine texture, no color. Multi-roll forming, surface smoothing; high strength, easy to install.
- Q:I have a suspended ceiling that is 2' x 4'- the guy at Lowe's told me I can use the USG Lace 12 x 12 tiles to interlock to have 8 of them fit in a grid...is this actually possible? Everything I have seen online says that those are to staple or glue up- not to be placed in a 2' x 4' grid.
- I wouldn t think you could either. I would think that middle seam would sag after awhile,. Go with your gut and don t ... GL
- Q:I have a manufactured home and trying to finish the basement. I am stuck on how to install a ceiling being there are steel beams instead of wood therefor nothing to attach a grid to. Any ideas or anybody ever done this before?
- you could buy screws with a drill point and a hex head.attach with these to the metal beams drop down enough to clear obstacles support grid with wire hung from screws
- Q:Do you want to install light steel keel
- Must, do not you ye installed, unless you use other materials, do not light steel keel words
- Q:I am doing a ceiling tile for my English class. I have 2 differnet background options I want to do. It doesn't matter what background I choose I will put my name and 2013 on it. 1. Just do the whole background with blue glitter 2. Do a texas flag in glitter
- If it the type of tile you can take down from a grid, take it down and outside and use spray paint. If you are handy with masking tape, you can put the design on after you paint the background first.
- Q:Light steel keel and wood do ceiling which is good
- Light steel keel is good, moisture resistance is good, fire better than wood, safety does not take shape
- Q:Is there any requirements regarding hard wired smoke detectors on a suspended ceiling?I know luminaires are supposed to be properly secured to the grid, do smoke and CO detectors need to be? If so how?Right now, all I have is some old work boxes for the splices.I'm looking for a correct answer, I'm not going to cut corners.NEC code references are a plus.
- Yes there are: Because the hard wired smoke detectors are connected to 120 volts they fall under the NEC Wiring methods NEC Article 300. The specific location is 300.11 It gives all of the rules about not using the grid support wires as a method of sole support. You do have to add a support wire the same as a luminary. The best way to attach the old work boxes is to use a bracket called a T-bar they are made by Caddy and several other companies. You also have to make sure that the suspended ceiling is not being used as a return air path for a forced air system because the NFPA 72 states that the minimum distance from a return air to a smoke or CO2 detector is 3 feet. Hope this answers your question :)
- Q:Will the light steel keel and C steel What is the difference?
- Use different, light steel keel is mainly used for decoration, bearing low, more than 60 keel to load people, and C steel is mainly used for steel structure bracket, beams, ribs and so on;
1. Manufacturer Overview |
|
|---|---|
| Location | |
| Year Established | |
| Annual Output Value | |
| Main Markets | |
| Company Certifications | |
2. Manufacturer Certificates |
|
|---|---|
| a) Certification Name | |
| Range | |
| Reference | |
| Validity Period | |
3. Manufacturer Capability |
|
|---|---|
| a)Trade Capacity | |
| Nearest Port | |
| Export Percentage | |
| No.of Employees in Trade Department | |
| Language Spoken: | |
| b)Factory Information | |
| Factory Size: | |
| No. of Production Lines | |
| Contract Manufacturing | |
| Product Price Range | |
Send your message to us
Ceiling Suspension System t24 Ceiling Grid Slotted
- Loading Port:
- Shanghai
- Payment Terms:
- TT or LC
- Min Order Qty:
- 3000 pc
- Supply Capability:
- 30000 pc/month
OKorder Service Pledge
OKorder Financial Service
Similar products
New products
Hot products
Hot Searches
Related keywords

