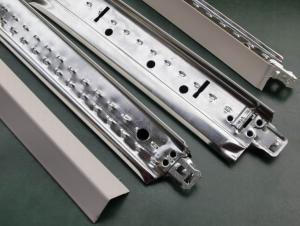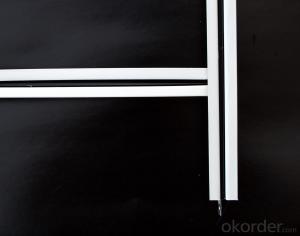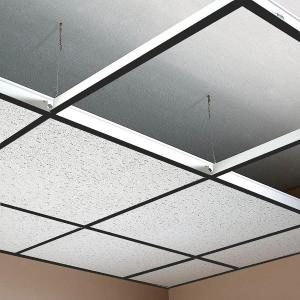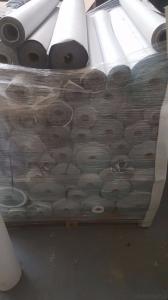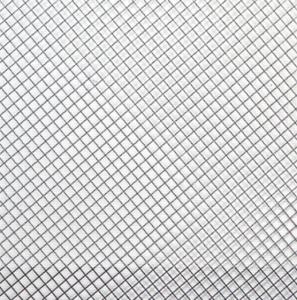Ceiling Grid for Drywall System
- Loading Port:
- Shanghai,china
- Payment Terms:
- TT or L/C
- Min Order Qty:
- 1X20'FCL pc
- Supply Capability:
- 26 Tons Per Day pc/month
OKorder Service Pledge
OKorder Financial Service
You Might Also Like
Specification of Suspended Ceiling Grid :
1. There are Flat system, Groove system and Slim system for t grid
2. Four kind of tee make up of a ceiling frame. those are main tee, long cross tee, short cross tee and wall angle
The height normally is 38 or 32, thickness from 0.20-0.40MM
The normal size as belows(pls mainly focus on the lenghth we have):
main tee:38*24*3600mm or 38*24*3660mm
main tee:32*24*3600mm or 32*24*3660mm
long cross tee:26*24*1200mm or 26*24*1210mm
Short cross tee:26*24*600mm or 26*24*610mm
wall angle:24*24*3000mm or 24*24*3050mm
wall angle:21*21*3000mm or 21*21*3050mm
Applications of Suspension Ceiling Grid
1.commercial ceiling suspension grid for false ceiling
Package of Suspension Ceiling Grid
1.main tee:30 pcs in one carton
2.long cross tee: 50 pcs in one carton
3.short cross tee:75 pcs in one carton
4.wall angle:50 pcs in one carton
Product Features of T-bar suspended ceiling grids:
1. Anti-tiding, shape keeping, and easy to be installed
2. All components can provide a square, level and maintain integrity of systems
3. System is engineered and designed fit and provide a finish to coordinate with all of ingenuity systems.
Production Line of suspension ceiling grid
We have 6 production line for ceiling grid, 30 containers per month. our quality undertested by the world market over many years we are your unique relible choice.
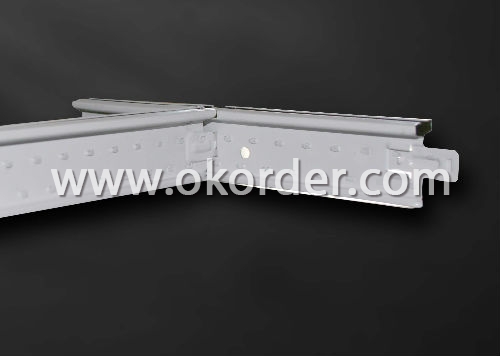
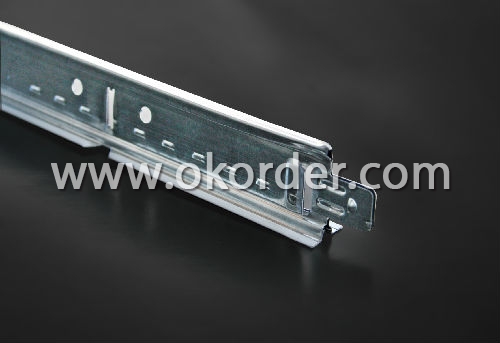
- Q:Both sides are empty light steel keel partition in the middle to conceal the socket, switch box, how to be fixed
- Install the switch and socket where the hidden wooden keel or woodworking slats to facilitate the self-tapping nail fixed bottom box.
- Q:120mm light steel keel wall keel model is how much
- Light steel keel routine with 75 partition keel, plus 2 layer 12 thick gypsum board is nearly 100 thickness
- Q:Brother with light steel keel, gypsum board and nine pens made a walk into the cloakroom, would like to hang on the wall about 50 LCD TV, can not do ah? Afraid of not strong, Are there any instructions?
- Can be installed, mainly to see your home partition wall keel situation, the keel is installed on the floor and with the ground up tube fixed, there is no problem. In the installation, it is best to fix the rack on the keel, and in the back of the horizontal plus two ribbons.
- Q:The difference between wall steel keel and wall keel
- The wall keel is composed of 38-keel and 50-bone.
- Q:Light steel keel ldu, cb, ldc, cs what it means
- (50 * 19 * 0.5, 50 * 20 * 0.6, 60 * 27 * 0.6), DB: Ceiling keel is not on the people (including the ceiling bearing keel: 38 * 12 * 1.0 and ceiling cover keel),
- Q:Hi there, we have recently came across a leak in the bathroom that comes from the bathtub and down into the basement into this drop ceiling thing we have. The problem is that with this drop celiing there is all kinds of insulation in it, and the water is getting soaked into that and I believe the leak is inbetween the floor where I can't get at it.Does this mean I have to rip up my floor to fix it? How much would it usually cost to have someone fix this..?Thanks.
- Marc, If you're renting, don't even bother with it. Notify the maintenance people for your complex & have them do it. You shouldn't have to do that.
- Q:I am finishing my basement and want to do drop ceiling. Problem is I don't want to spend an arm and a leg doing it. I have checked with Home Depot and Lowes and it seems like I might have to. Does anyone know of any other options? Thanks.
- Cheap Ceiling Tiles
- Q:There is a ceiling of light steel keel partition to be how high, whether only need to do ceiling elevation, or to be higher than 20cm, or do the top plate bottom ~
- If there is no way to only sit the wall, then, can only do the ceiling elevation, the reason why the top of the light steel keel wall need to be fixed on the ceiling, how can you be fixed 20? This is the case.
- Q:In carpentry and drywall when they refer to Black Iron on hanging ceilings what do they mean?
- I'll bet Ceiling Grid refers to modern suspended tile ceilings not to fire resistant lathe and plaster, request a variance for aesthetic value of the reconstruction, and make a point to raise the conduit above the lath surface, it will be better protected than a wall installation and all you have to repair is a few access holes here and there. say every four feet depending on the space you have to run your conduit, and get you installers certified in the abatement process, more engineering BS!
- Q:Tooling, specifications have no provisions Light steel keel ceiling to brush fire paint?
- Do not use light steel is the thickness of 0.5 1.0 galvanized steel strip
1. Manufacturer Overview |
|
|---|---|
| Location | Jiangsu,China |
| Year Established | 2005 |
| Annual Output Value | Below US$1 Million |
| Main Markets | Mid East;Africa;North America |
| Company Certifications | third-party verification service provider |
2. Manufacturer Certificates |
|
|---|---|
| a) Certification Name | |
| Range | |
| Reference | |
| Validity Period | |
3. Manufacturer Capability |
|
|---|---|
| a)Trade Capacity | |
| Nearest Port | Shanghai |
| Export Percentage | 1% - 10% |
| No.of Employees in Trade Department | 21-50 People |
| Language Spoken: | English;Chinese |
| b)Factory Information | |
| Factory Size: | Above3000 square meters |
| No. of Production Lines | Above 9 |
| Contract Manufacturing | OEM Service Offered;Design Service Offered |
| Product Price Range | Average;Low |
Send your message to us
Ceiling Grid for Drywall System
- Loading Port:
- Shanghai,china
- Payment Terms:
- TT or L/C
- Min Order Qty:
- 1X20'FCL pc
- Supply Capability:
- 26 Tons Per Day pc/month
OKorder Service Pledge
OKorder Financial Service
Similar products
New products
Hot products
Hot Searches
Related keywords








