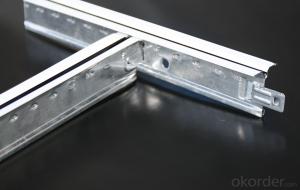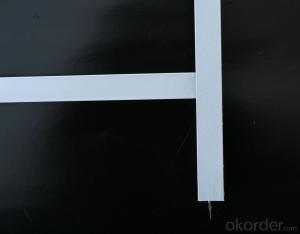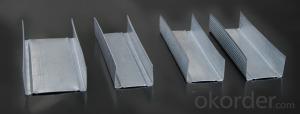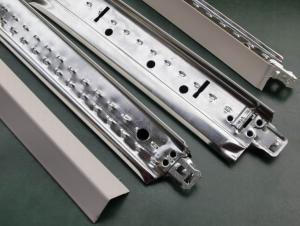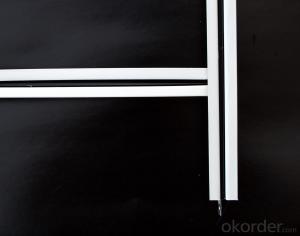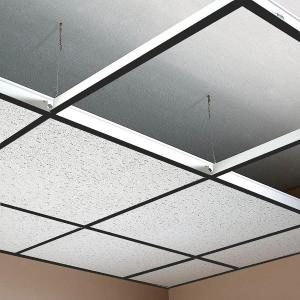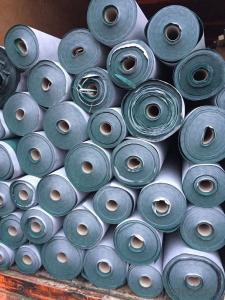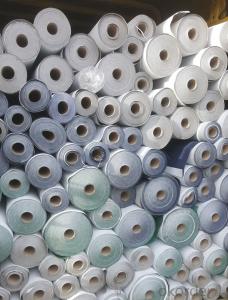Ceiling Grid Ceiling Light T Bar Suspended Ceiling Grid
- Loading Port:
- Shanghai
- Payment Terms:
- TT or LC
- Min Order Qty:
- 10000 pc
- Supply Capability:
- 300000 pc/month
OKorder Service Pledge
OKorder Financial Service
You Might Also Like
Grille ceiling system enables open ceiling plane constructions, offering a wide variety of cells and patterns for maximum freedom of design. Our panels are created with a proprietary manufacturing process that ensures clean lines and durability.
Product Applications:
1) Supermarket, marketplace
2) Service station, toll station
3) Underground, air port, bus station
4) School, office, meeting room
5) Hall, corridor and toilet
6) Sport center
7) Office, store, plaza
8) Hotel, restaurant, kitchen
9) Hospital
Product Advantages:
1)easily assemble, fast and convenient for installation/uninstallation.
2)light weight with high strength
3)more elegant in style and beauty, easy match to decoration
4)waterproof, shockproof, rustproof, fire resistance,cauterization-resistance,thermostatic
5)safe, firm and easy to match with all kinds of mineral fiber board, aluminum ceiling and gypsum board
Main Product Features:
The grid ceiling that has ventilating function and transparent construction; The outline of series is clear and natural and graceful, people like it very much! The hose carrier and vice-carrier adopt the fine aluminum alloy material. This grid ceiling can be used in the extensive places.
Product Specifications:
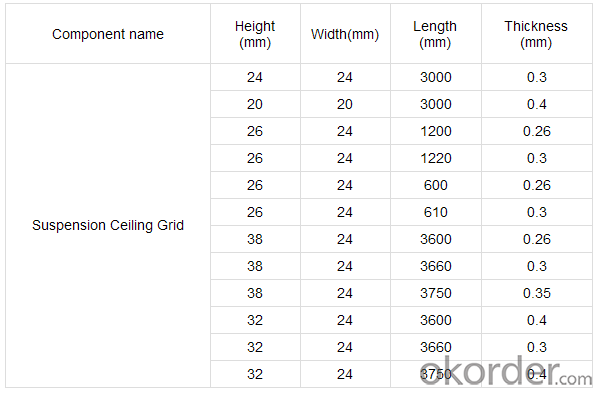
FAQ:
Q:How many the warranty years of your products?
A:15 years for indoor used,20 years for ourdoor used.
Q:Can you show me the installation instruction?
A:Yes,our engineering department is in charge of helping your installation.any question,you can let me know.
Images:
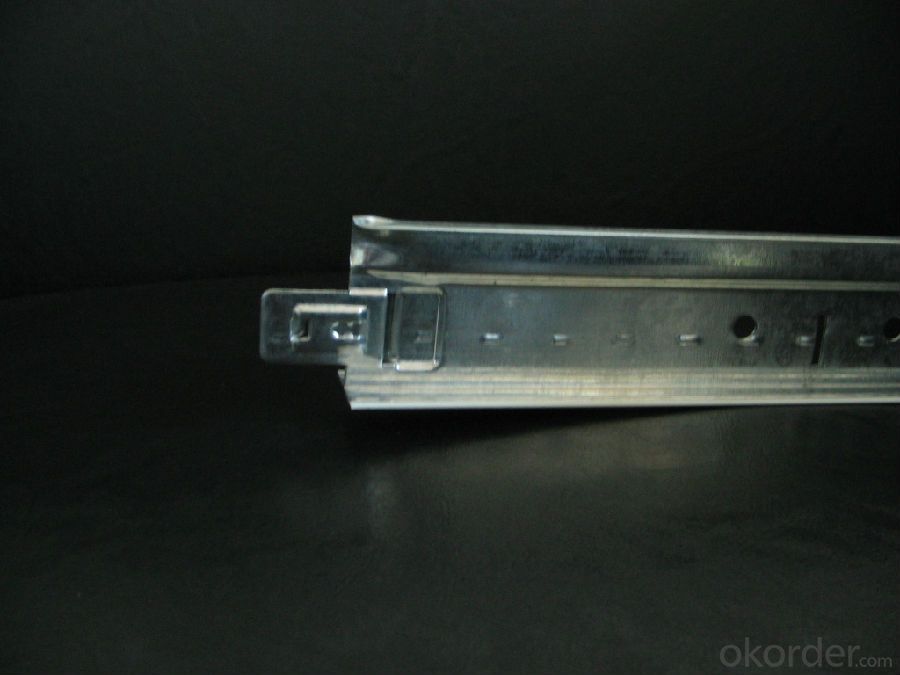
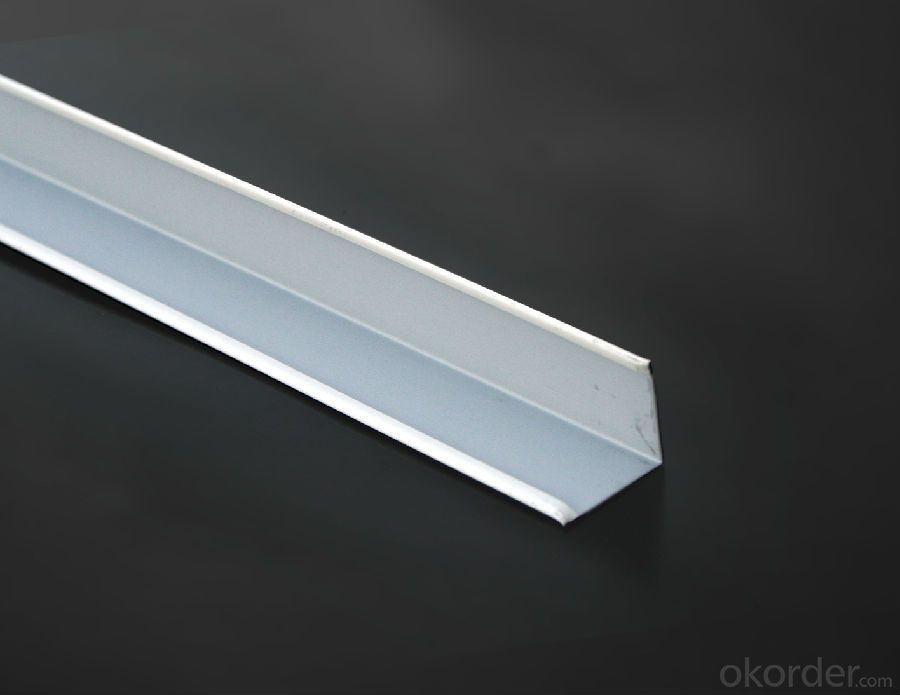
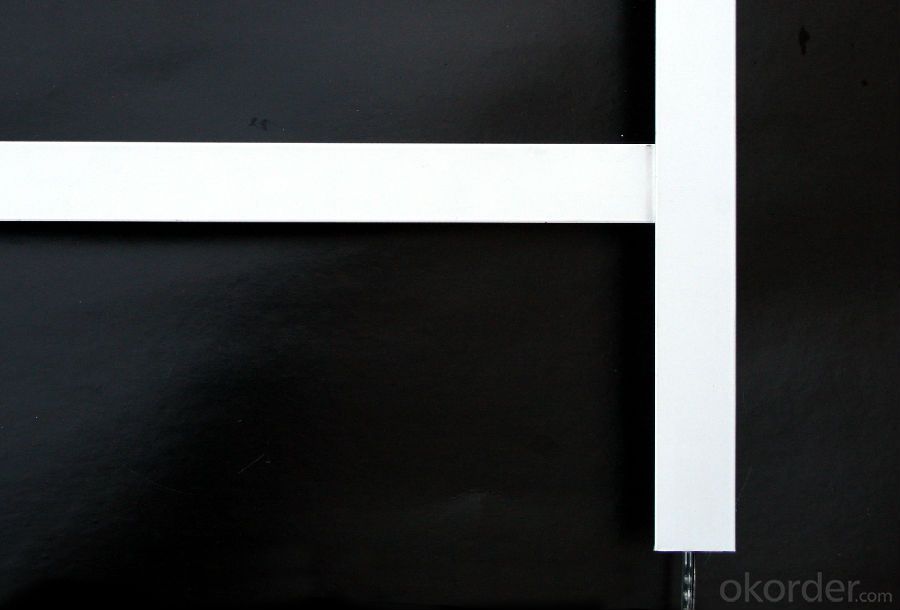
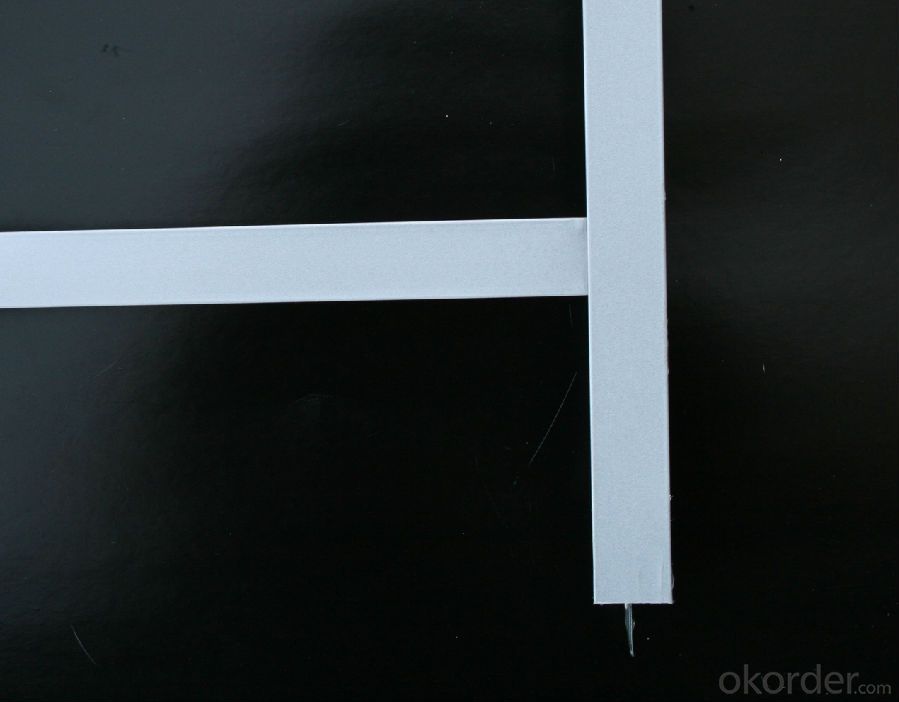
- Q:To do a span of 11 meters of the door frame, with light steel keel can do it
- Inappropriate, light steel keel normal length is 3-4 meters, if the convergence of words, it is not strong ~
- Q:My landlord will never fix up anything so that's off limits to an answer. I have drop ceiling in my apartment and there are holes and the side ones keep tipping over and I wanna cover everything up. Any ideas to fix drop ceilings or a solution that's cheap? Maybe even a link to a video of do it yourself?
- youve got to be more specific if you want your question answered if I cant see it
- Q:Can you put recessed lights in a drop ceiling ?
- Sure - there are even cans with adjustable metal mounting brackets that are designed to lock onto the T-bar grid. Makes installation a snap. Remember that CODE requires cabling to be supported above such a ceiling, independant from the ties that hold the ceiling. I am always annoyed when I open a ceiling tile and find bundles of cable lying on the grid because a lazy installer didn't bother to support his work.
- Q:The difference between wall steel keel and wall keel
- The wall steel keel is composed of 75 main bone and 38 through the heart
- Q:How close to the original ceiling can I hang a drop ceiling? I know you need a certain amount of space between the original ceiling and the gridwork of the drop ceiling so you can get the tiles in... I am remodeling my basement and it only has 8' ceilings now, so I want to retain as much headroom as possible. Thank you...
- If I remember correctly, you can do it in 3 inches, or maybe slightly less.I had a 7 foot ceiling to work with and in a few spots because of pipes we did it almost flush.You can slide the tiles in before you put up another line of grid, then pop them in.
- Q:I want the finished look to be like a grid pattern just on the wall my bed is on. The part that confuses me is how to attach the molding to the wall? Do I need to install MDF or something similar before laying out my grid pattern?
- You shouldn't have to install MDF in order to do that unless maybe your wall was not flat. And yes, it should look good with a vaulted ceiling. You'll also want to make sure that your trim boards aren't bowed. Most likely, all you'll really need to do is nail where the studs are on your wall.
- Q:My family bathroom and living room between the non-load-bearing walls, do not want to tear down all, just want to bathroom door from the left side of the wall to the right. Decoration said, do light steel keel wall to the left side of the door plug. So there will be no problems with the toilet tiles ah?
- Decoration said that stand up is not strong, than the original wall and thin two or three centimeters
- Q:Is there any requirements regarding hard wired smoke detectors on a suspended ceiling?I know luminaires are supposed to be properly secured to the grid, do smoke and CO detectors need to be? If so how?Right now, all I have is some old work boxes for the splices.I'm looking for a correct answer, I'm not going to cut corners.NEC code references are a plus.
- Yes there are: Because the hard wired smoke detectors are connected to 120 volts they fall under the NEC Wiring methods NEC Article 300. The specific location is 300.11 It gives all of the rules about not using the grid support wires as a method of sole support. You do have to add a support wire the same as a luminary. The best way to attach the old work boxes is to use a bracket called a T-bar they are made by Caddy and several other companies. You also have to make sure that the suspended ceiling is not being used as a return air path for a forced air system because the NFPA 72 states that the minimum distance from a return air to a smoke or CO2 detector is 3 feet. Hope this answers your question :)
- Q:Decoration, said light steel keel gypsum board wall what is the use?
- Light weight, strength to meet the requirements. Gypsum board thickness is generally 9.5-15mm, weight per square meter only 6-12Kg. Light steel keel with two paper gypsum board middle folder light steel keel is a good wall, the wall weight per square meter at 23Kg, only about 1/10 of the ordinary brick wall. With the gypsum board as the wall material, its strength can meet the requirements, the thickness of 12mm gypsum board longitudinal fracture load of up to 500N or more.
- Q:What is ceiling called that has big moldings across it?
- Could you be talking about what is called a tray ceiling?
1. Manufacturer Overview |
|
|---|---|
| Location | |
| Year Established | |
| Annual Output Value | |
| Main Markets | |
| Company Certifications | |
2. Manufacturer Certificates |
|
|---|---|
| a) Certification Name | |
| Range | |
| Reference | |
| Validity Period | |
3. Manufacturer Capability |
|
|---|---|
| a)Trade Capacity | |
| Nearest Port | |
| Export Percentage | |
| No.of Employees in Trade Department | |
| Language Spoken: | |
| b)Factory Information | |
| Factory Size: | |
| No. of Production Lines | |
| Contract Manufacturing | |
| Product Price Range | |
Send your message to us
Ceiling Grid Ceiling Light T Bar Suspended Ceiling Grid
- Loading Port:
- Shanghai
- Payment Terms:
- TT or LC
- Min Order Qty:
- 10000 pc
- Supply Capability:
- 300000 pc/month
OKorder Service Pledge
OKorder Financial Service
Similar products
New products
Hot products
Hot Searches
Related keywords

