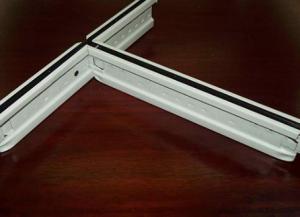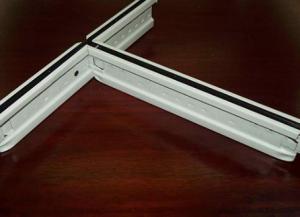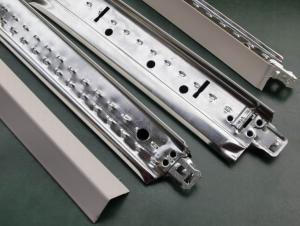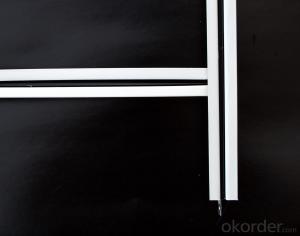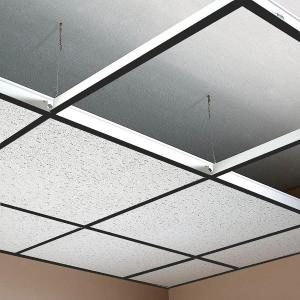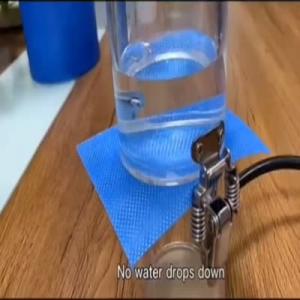Suspension Ceiling Tee Grid-Galvanized Ceiling Grid
- Loading Port:
- China main port
- Payment Terms:
- TT or LC
- Min Order Qty:
- 100 pc
- Supply Capability:
- 90000 pc/month
OKorder Service Pledge
OKorder Financial Service
You Might Also Like
Suspension System Frame for Ceiling Tiles-Ceiling Tee Bar
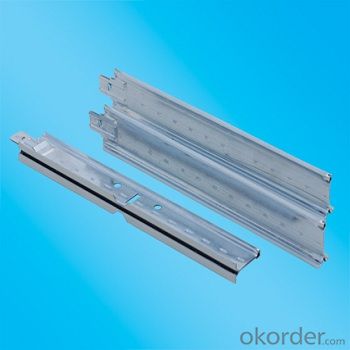
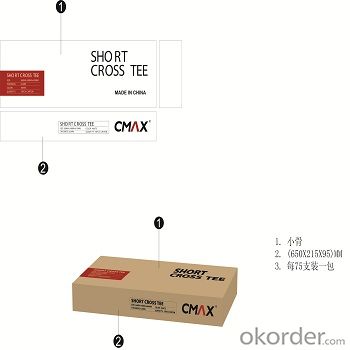
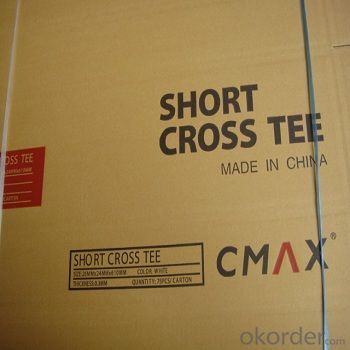
Specification of Suspended Ceiling Grid :
1.There are Flat system, Groove system and Slim system for t grid
2.Four kind of tee make up of a ceiling frame. those are main tee, long cross tee, short cross tee and wall angle
The height normally is 38 or 32, thickness from 0.20-0.40MM
The normal size as belows(pls mainly focus on the lenghth we have):
main tee:38*24*3600mm or 38*24*3660mm
main tee:32*24*3600mm or 32*24*3660mm
long cross tee:26*24*1200mm or 26*24*1210mm
Short cross tee:26*24*600mm or 26*24*610mm
wall angle:24*24*3000mm or 24*24*3050mm
wall angle:21*21*3000mm or 21*21*3050mm
Applications of Suspension Ceiling Grid:
commercial ceiling suspension grid for false ceiling
Package of Suspension Ceiling Grid
1.main tee:30 pcs in one carton
2.long cross tee: 50 pcs in one carton
3.short cross tee:75 pcs in one carton
4.wall angle:50 pcs in one carton
Production Line of suspension ceiling grid
We have 6 production line for ceiling grid, 30 containers per month. our quality undertested by the world market over many years we are your unique relible choice
- Q:Light steel keel welding between what method?
- Ceiling, such as the installation of a walkway, should be attached to the additional hanging system, with lOmm boom and the length of 1200mm L15 × 5 angle crossbar with bolts, cross the distance of 1800 ~ 2000mm, in the crossbar laying aisle, Can be used 6-channel two spacing 600mm, between the steel with lOmm welded, the spacing of steel lOOmm, the slot ? Steel and cross-angle steel welding firm, in the side of the aisle with railings, height of 900mm can be used L50 × 4. Angle steel column, welded in the aisle channel, between the 30 × 4 flat steel connection. The ceiling plate should be separated in the middle of the room, so symmetrical, light steel keel and board arrangement from the middle of the room to the two sides in turn installed, so that the roof layout neat
- Q:4' x 2' acoustical ceiling tiles, separated by 1 1/2 metal strips. Every few feet, a 2' x 4' florescent lighting fixture.I'm an artist and have paintings on every spare inch of wall space..including the back of the door. Out of space to hang canvas and paint.Am considering hanging framed canvas from the metal strips on the ceiling.Does anyone know how much weight the drop, acoustical ceiling dividers can take..without crashing to the floor..taking the florescent lighting fixture(s) with it?..give or take..?
- a few pounds max. this stuff is only made to support the mass of the tiles. it will fold faster than superman on laundry day if you load it up.
- Q:I am particularly interested in the light steel keel villa building, but do not know what software to use the design
- Post-processing software: Sketch Master and photoshop.
- Q:U-type and C-type light steel keel purposes
- C-type keel is a vice keel (curved keel) fixed on the main keel.
- Q:Like trying to dig a hole in a lake. Is this done in the industry? I have a client who wants me to replace the fans in their bathrooms with suspended ceilings (2x4 grid and acoustical tile). I intend to cut the doors up an inch above the floor but what keeps the air above the suspended ceiling, above the ceiling? It seems like the air would easier come through the ceiling and/or over the tops of the walls. Then under the door.
- A very, very high percentage of restroom walls either run to the floor or roof above and / or have a drywall ceiling above any suspended ceiling. Otherwise it would be like having a restroom in the center of a low partition open concept office area. The exhaust fans must be ducted through the ceiling above the suspended ceiling and to the outside of the building. The exhaust make up air will come in the room at your door undercut.
- Q:What is light steel keel structure
- This kind of house can be preserved in the earthquake, but very few such a house, because the high cost of the city's temperature and other conditions have a certain impact in OKorder where there is not clear, but there are some in Dalian, Approximately 15000RMB / flat.
- Q:does anyone know where I can find clips to hang things from acoustic ceiling grids?
- Hardware store, probably.
- Q:Fixed in the light steel keel h19 what it means
- H type, specifications (H type light steel keel height) 19mm.
- Q:I live in a three story condo (I'm on second) and the building was built a year ago. I would like to hang my projector from the ceiling, but do not have a stud finder and can't find a stud. I've poked numerous holes in the ceiling and have only come across a couple pieces of metal, so I moved over to where the next stud should be and there was also metal.Would this be metal studs?
- every building three stories or taller will have metal studs
- Q:Thank you for my doubts! The I have more than ten years of decoration construction experience, and now in Hangzhou to do a deep investment project, Hangzhou Xixi Wal-Mart project, construction area of 210,000 square meters, a new manager said gypsum board must be parallel to the keel installation, In the main keel, tens of thousands of square meters of smallpox, I worry about the future problems, check the specification did not have any results, I hope to know the norms or construction Atlas friends give me a strong basis!
- Each city has a decoration association issued by the unified decoration of the construction standards. You can go to the decoration association. Gypsum board main line - installation side keel - installation boom - installation main keel - installation sub keel - installation gypsum board (power distribution embedded
1. Manufacturer Overview |
|
|---|---|
| Location | |
| Year Established | |
| Annual Output Value | |
| Main Markets | |
| Company Certifications | |
2. Manufacturer Certificates |
|
|---|---|
| a) Certification Name | |
| Range | |
| Reference | |
| Validity Period | |
3. Manufacturer Capability |
|
|---|---|
| a)Trade Capacity | |
| Nearest Port | |
| Export Percentage | |
| No.of Employees in Trade Department | |
| Language Spoken: | |
| b)Factory Information | |
| Factory Size: | |
| No. of Production Lines | |
| Contract Manufacturing | |
| Product Price Range | |
Send your message to us
Suspension Ceiling Tee Grid-Galvanized Ceiling Grid
- Loading Port:
- China main port
- Payment Terms:
- TT or LC
- Min Order Qty:
- 100 pc
- Supply Capability:
- 90000 pc/month
OKorder Service Pledge
OKorder Financial Service
Similar products
New products
Hot products
Hot Searches
Related keywords
