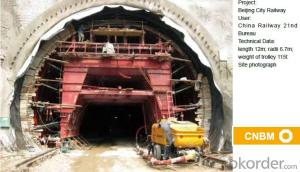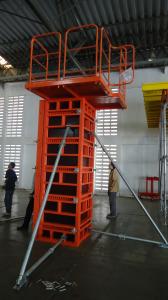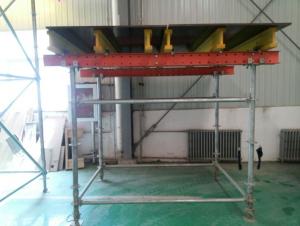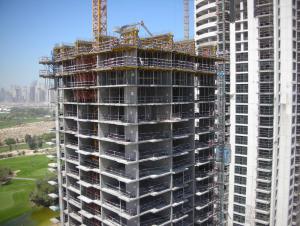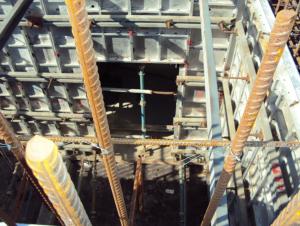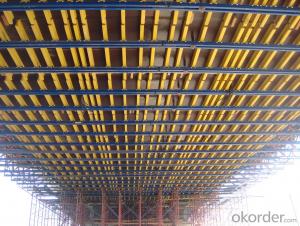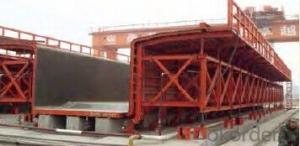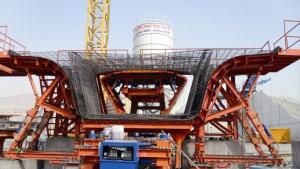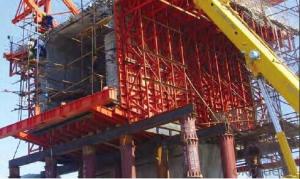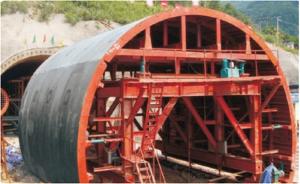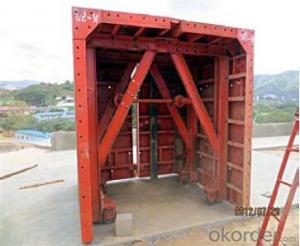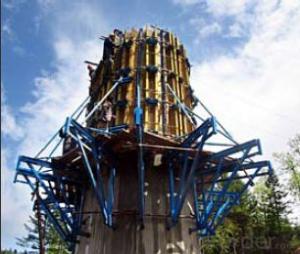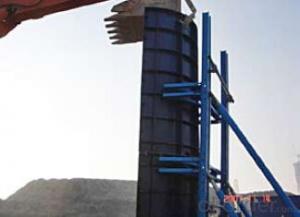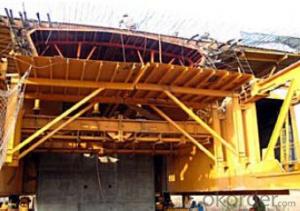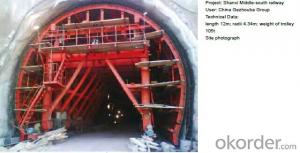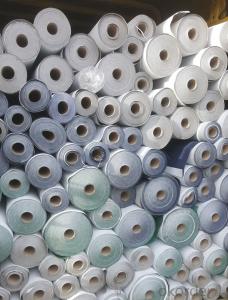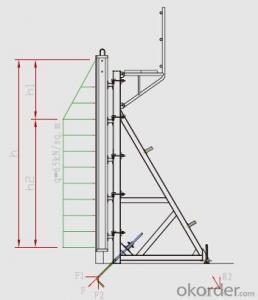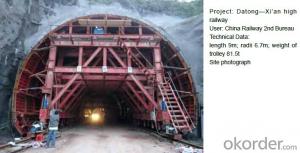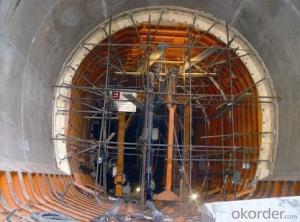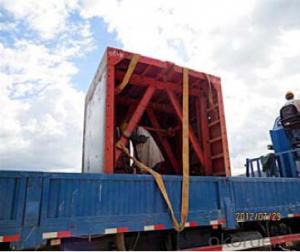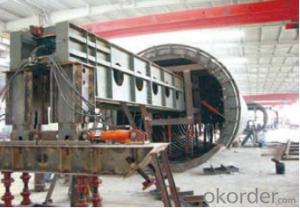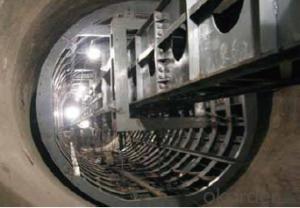Tunnel Steel Template with High-speed of Installation and Removal
OKorder Service Pledge
Quality Product, Order Online Tracking, Timely Delivery
OKorder Financial Service
Credit Rating, Credit Services, Credit Purchasing
You Might Also Like
TUNNEL FORMWORK
The automatic hydraulic tunnel formwork is the equipment to make
the concrete lining for the tunnel in one time.The empty gantry allows the
transport vehicles to pass. The motor gearbox is adopted to drive
the whole equipment, the formwork is fully hydraulic, with hydraulic
cylinder to prop & strip, and lock mechanically
◆ Good concreting quality
◆ High-speed of installation and removal of the form
◆ Easy operation and safety
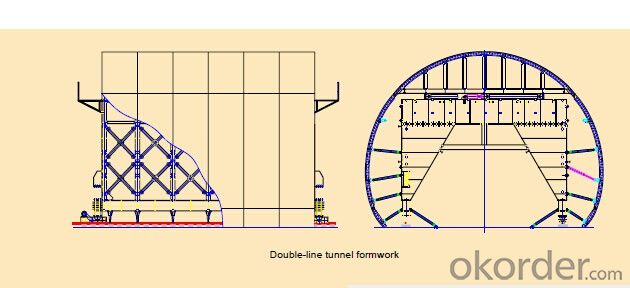
- Q:What is the vault vault seal and dead seal please give a detailed drawing of the drawing bar do not know how to do?
- The hole in the template above people standing on the head of I welded pipe, connected with concrete pump.
- Q:The arch and the arch of the tunnel
- Tunnel arch wall refers to both sides of the tunnel wall and the top of the arch, the tunnel arch wall is generally the use of a template trolley.
- Q:The tunnel lining is wood, how should support?
- Small pipe or large, medium pipe shed is the advanced support for the broken rock area or into, out of the hole, of course, grouting, grouting without losing the significance of the implementation.
- Q:In the process of tunnel construction, two kinds of formwork system should be adopted in the construction of the two lining concrete. Q: what is the template trolley?
- Two lining concrete pouring mould capable of self walking
- Q:In the tunnel construction, the water stop belt and the water stop strip are respectively used in what place, the construction joint and the subsidence seam many meters set a, above all has any function
- 5, the user should be based on the order of the project structure, design drawings to calculate the length of the product, the special-shaped structure should have drawings, as far as possible in the factory will be connected to the whole
- Q:How the arch of the tunnel concrete pouring up, how to support before pouring, using I-beam is directly support the earth?
- The excavation of the tunnel face, slag, to the primary support system, first hit the bolt, then use steel or steel made of steel, installation support in tunnel contour, and then sprayed concrete (poor surrounding rock hanging steel mesh, then sprayed fiber concrete).
- Q:What is the role of the grid steel frame and steel mesh in the power tunnel
- The production of the grid steel frame component production and installation grid steel frame component is suitable for the production of the steel frame of the initial lining and the support of the digging tunnel. The steel grid with steel and steel by welding is composed of steel frame, steel grille by assembling (bolting, welding) after the formation of the steel arch structure after initial support structure of sprayed concrete, which is applied in soft soil tunnel structure is the most effective measure.
- Q:How to fill in the tunnel template
- The template is firm and smooth, there is no error, such as leakage
- Q:How many meters can be poured in the first floor of the 2 level of the surrounding rock of the railway tunnel?
- And these kinds of excavation methods need to determine the number of excavated meters according to the grade of surrounding rock. Tunnel invert and floor is completed after the initial support (that is, shotcrete, a layer of concrete, in the excavation of rock on some hard rock without vertical spray arch thin, weak surrounding rock shall be sprayed on the vertical arch thickness in this special project map will show) for pouring 2 reinforced concrete lining when left in general is 6~12 meters
- Q:Who can give me detailed tunnel construction process
- On the inner side wall heading section is advanced, the footage was 0.7m immediately on the rock surface at the beginning of the spray, install the first layer of rock along Phi 8 steel mesh, and connected into a whole, set up active and temporary supporting steel arch, and the arch and a connected whole Phi 25 steel, drilling into the phi 25 hollow bolt and grouting, the installation of second layer steel mesh shotcrete layer to design contour line, pay attention to every compact trusses on the back of the footage, about 5~10m after the excavation under the heading section, and the lateral wall of drift can also present a ring section excavation footage was about 20 ~ 35m, support the arch excavation core soil upper arc heading, 3 ~ 5 after excavation footage and central support, under the section of tunnel bottom and the lower end of the previous about heading completely combined with closed loop, is divided into seven excavation, all operations must strictly follow the open Step by step, must be two inside the wall first, follow up the process step by step process. At the same time there must be monitoring data as the basis, redistribution of stress or conversion, will increase the support displacement, and strata subsidence and deformation, should strengthen the monitoring capacity before and after removal of the tunnel deformation and supporting force measurement,
1. Manufacturer Overview |
|
|---|---|
| Location | |
| Year Established | |
| Annual Output Value | |
| Main Markets | |
| Company Certifications | |
2. Manufacturer Certificates |
|
|---|---|
| a) Certification Name | |
| Range | |
| Reference | |
| Validity Period | |
3. Manufacturer Capability |
|
|---|---|
| a)Trade Capacity | |
| Nearest Port | |
| Export Percentage | |
| No.of Employees in Trade Department | |
| Language Spoken: | |
| b)Factory Information | |
| Factory Size: | |
| No. of Production Lines | |
| Contract Manufacturing | |
| Product Price Range | |
Send your message to us
Tunnel Steel Template with High-speed of Installation and Removal
OKorder Service Pledge
Quality Product, Order Online Tracking, Timely Delivery
OKorder Financial Service
Credit Rating, Credit Services, Credit Purchasing
Similar products
New products
Hot products
Hot Searches
Related keywords
