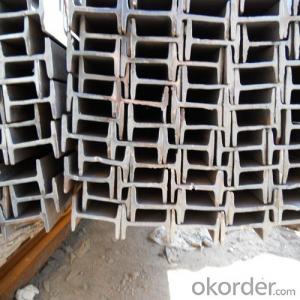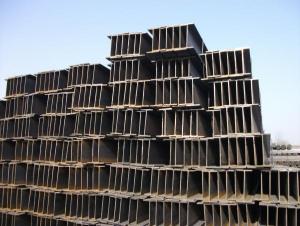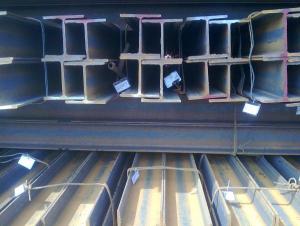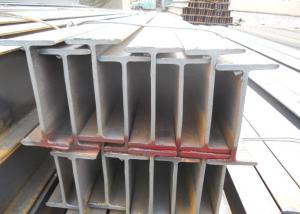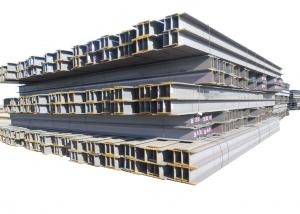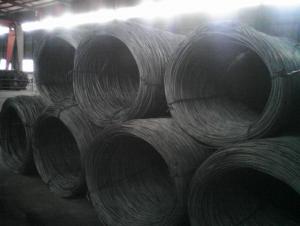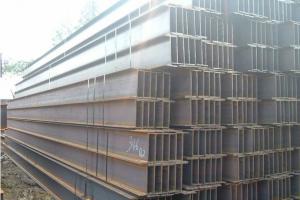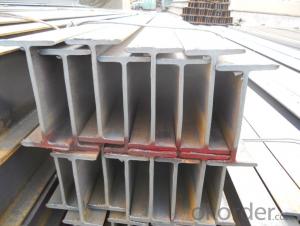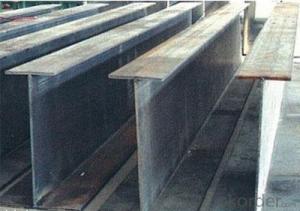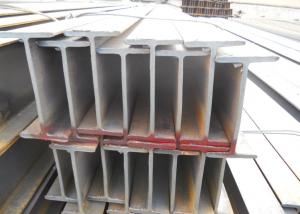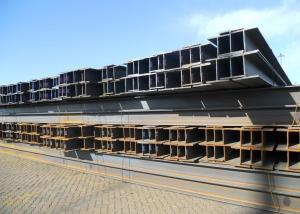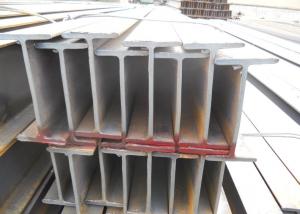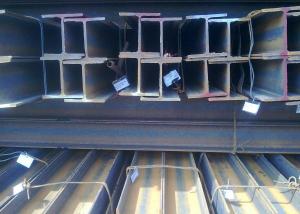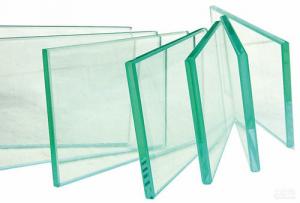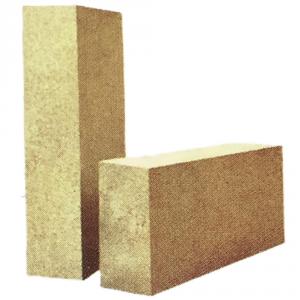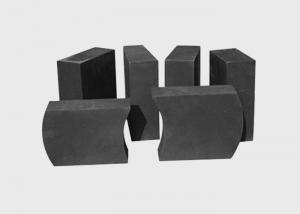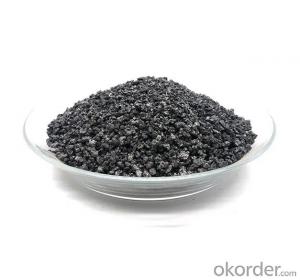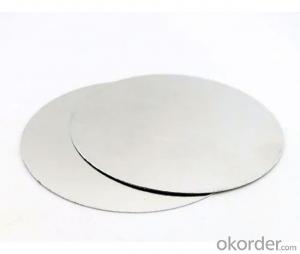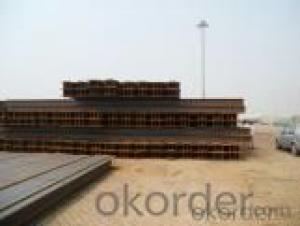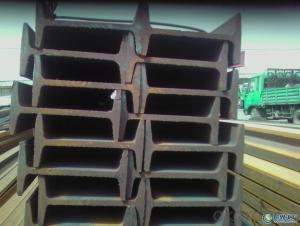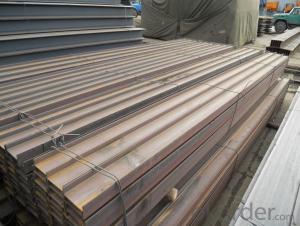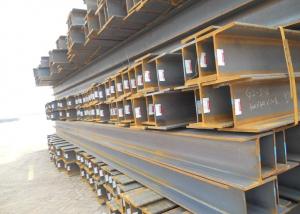HOT ROLLED STEEL H-BEAM HIGH QUALITY STRUCTURE STEEL GB JIS
- Loading Port:
- Tianjin
- Payment Terms:
- TT OR LC
- Min Order Qty:
- 100 m.t.
- Supply Capability:
- 40000 m.t./month
OKorder Service Pledge
OKorder Financial Service
You Might Also Like
Product Description:
Specifications of Hot Rolled Structural Steel H Beam
1. Standard: GB700-88, Q235B2.
2. Grade: Q235, SS400 or Equivalent
3. Length: 6m,10m, 12m as following table
4. Invoicing on theoretical weight or actual weight as customer request
5.Payment: TT or L/C
6. Sizes:
SIZE(mm) | DIMENSION(kg/m) |
100*100 | 16.9 |
125*125 | 23.6 |
150*75 | 14 |
150*150 | 31.1 |
148*100 | 20.7 |
198*99 | 17.8 |
200*100 | 20.9 |
248*124 | 25.1 |
250*125 | 29 |
Usage & Applications of Hot Rolled Structural Steel H Beam
Commercial building structure ;Pre-engineered buildings; Machinery support structure; Prefabricated structure; Medium scale bridges; Ship-building structure. etc.
Packaging & Delivery of Hot Rolled Structural Steel H Beam
1. Packing: it is nude packed in bundles by steel wire rod
2. Bundle weight: not more than 3.5MT for bulk vessel; less than 3 MT for container load
3. Marks:
Color marking: There will be color marking on both end of the bundle for the cargo delivered by bulk vessel. That makes it easily to distinguish at the destination port.
Tag mark: there will be tag mark tied up on the bundles. The information usually including supplier logo and name, product name, made in China, shipping marks and other information request by the customer.
If loading by container the marking is not needed, but we will prepare it as customer request.
4. Transportation: the goods are delivered by truck from mill to loading port, the maximum quantity can be loaded is around 40MTs by each truck. If the order quantity cannot reach the full truck loaded, the transportation cost per ton will be little higher than full load.
5. Delivered by container or bulk vessel
Production flow of Hot Rolled Structural Steel H Beam
Material prepare (billet) —heat up—rough rolling—precision rolling—cooling—packing—storage and transportation
- Q:What are the different grades of steel used in manufacturing H-beams?
- There are several different grades of steel that are commonly used in manufacturing H-beams. These grades are classified based on their mechanical properties and chemical composition. One of the most commonly used grades is ASTM A36, which is a low carbon steel. It has good strength and ductility, making it suitable for a wide range of applications. Another commonly used grade is ASTM A572, which is a high-strength, low alloy steel. It provides excellent strength-to-weight ratio and is often used in heavy construction projects. Other grades that are frequently used include ASTM A992, which is a structural steel with enhanced corrosion resistance, and ASTM A588, which is a high-strength, low alloy steel with improved atmospheric corrosion resistance. The choice of grade depends on the specific requirements of the H-beam, including the desired strength, durability, and resistance to corrosion. Factors such as the load-bearing capacity, environmental conditions, and intended use of the H-beam also influence the selection of the appropriate grade of steel. It is important to consult the relevant industry standards and specifications, as well as the expertise of engineers and manufacturers, to determine the most suitable grade of steel for manufacturing H-beams in a particular application.
- Q:What is the weight per metre of 250x250x9x14h steel, please? Do you have any relevant information? Thank you
- The main material of H steel is Q235B, SM490, SS400, Q235B, Q345, Q345B and so on.
- Q:What are the considerations when designing for natural disaster planning in Steel H-Beams?
- When designing for natural disaster planning in Steel H-Beams, there are several important considerations that need to be taken into account. 1. Load-bearing capacity: The first and foremost consideration is ensuring that the H-Beams have sufficient load-bearing capacity to withstand the forces exerted during a natural disaster. This involves calculating the maximum expected loads and stresses that the beams may experience, and designing them to safely handle these forces. 2. Material selection: The choice of materials for the H-Beams is crucial in natural disaster planning. Steel is often the preferred material due to its high strength and durability. The steel used should possess appropriate mechanical properties, such as high tensile strength and ductility, to withstand the dynamic forces associated with natural disasters. 3. Design codes and standards: Compliance with relevant design codes and standards is essential to ensure the structural integrity of the H-Beams. These codes provide guidelines on factors such as minimum safety factors, design loads, and construction practices specific to natural disaster-prone areas. 4. Structural redundancy: Incorporating redundancy into the design is important to enhance the resilience of the structure. This can be achieved by providing additional beams or bracing elements to distribute the loads more evenly and prevent the collapse of the entire structure in case of localized failures. 5. Seismic considerations: If the natural disaster being planned for is an earthquake, additional seismic considerations need to be taken into account. This includes designing the H-Beams to withstand the ground motion induced by earthquakes and incorporating seismic isolation or energy dissipation devices to reduce the impact of seismic forces on the structure. 6. Connection details: The connection details between the H-Beams and other structural elements are critical for overall structural stability. These connections should be designed to resist the anticipated forces and moments, and should be capable of maintaining their integrity during a natural disaster. 7. Construction and maintenance: Lastly, considerations for ease of construction and maintenance should be incorporated into the design. This includes ensuring that the H-Beams can be installed and maintained easily, as well as providing provisions for regular inspections and repairs to maintain their structural integrity over time. By carefully considering these factors, designers can create H-Beam structures that are resilient and capable of withstanding the forces imposed by natural disasters, thereby ensuring the safety of the occupants and minimizing damage to the overall infrastructure.
- Q:Can steel H-beams be used in mezzanine construction?
- Certainly, mezzanine construction often incorporates steel H-beams, owing to their robustness and capacity to withstand substantial loads. Their structural integrity and durability render them an excellent selection for establishing a sturdy foundation for mezzanine floors. Moreover, their adaptability permits diverse design possibilities, rendering them suitable for a range of mezzanine construction ventures.
- Q:House built with H steel, two story buildings, all columns below, no load wall, beam with steel beam, what type of H steel?
- Square tubes are generally used in the post, opening and other locations,C type steel purlin is used in roofing, wall or roof panel, as wall panel support,Channel steel, angle steel and so on are generally used in support position, crane beam is also commonly used i-beam;
- Q:How do steel H-beams contribute to occupant comfort in buildings?
- Steel H-beams contribute to occupant comfort in buildings by providing structural support and stability, which helps prevent the building from experiencing excessive vibrations or swaying. This stability ensures that occupants feel secure and safe within the building. Additionally, H-beams enable the construction of open and flexible floor plans, allowing for spacious and well-ventilated interiors. The use of steel H-beams also facilitates the integration of large windows, which enhances natural light penetration and offers better views, promoting a pleasant and comfortable environment for occupants.
- Q:How do Steel H-Beams contribute to the overall natural ventilation of a structure?
- Steel H-Beams do not directly contribute to the natural ventilation of a structure. Their primary function is to provide structural support and distribute the load of the building. However, the design and construction of a structure using steel H-Beams can allow for the incorporation of ventilation systems such as windows, vents, and openings, which can enhance natural airflow and ventilation within the building.
- Q:Can steel H-beams be used for supporting offshore structures?
- Offshore structures, such as oil rigs, platforms, or wind turbines, often utilize steel H-beams for support. These H-beams are capable of withstanding heavy loads and providing structural stability. They can be securely anchored in the seabed to ensure the stability of the structure. Steel H-beams offer numerous advantages for offshore applications. Firstly, they possess a high strength-to-weight ratio, enabling them to support heavy loads while remaining relatively lightweight. This is particularly crucial for offshore structures, as weight considerations are significant due to the challenging marine environment and the transportation and installation of components. Secondly, steel H-beams can resist the corrosive effects of saltwater, which is vital in offshore environments. They are typically made of corrosion-resistant steel or coated with protective materials to prevent rust and deterioration. Furthermore, steel H-beams are easily fabricated and tailored to meet the specific requirements of offshore structures. They can be manufactured in various sizes and lengths, offering design and construction flexibility. However, it is essential to consider several factors when selecting steel H-beams for offshore structures, such as the seabed depth and conditions, the forces and loads acting on the structure, and the project's specific requirements. Engineering calculations and analyses are typically conducted to determine the appropriate size, shape, and configuration of the H-beams, ensuring the offshore structure's safety and stability. In conclusion, steel H-beams are an excellent choice for supporting offshore structures due to their strength, durability, and resistance to corrosion. They are widely used in offshore environments to provide structural support, guaranteeing the stability and safety of offshore structures.
- Q:Can steel H-beams be used in marine or coastal environments?
- Yes, steel H-beams can be used in marine or coastal environments, but they require special coatings and maintenance to prevent corrosion. Steel H-beams are commonly used in the construction of marine structures, such as piers, docks, and offshore platforms, due to their strength and durability. However, exposure to saltwater and moisture can lead to accelerated corrosion of the steel beams. To mitigate this, the beams need to be properly coated with corrosion-resistant materials, such as epoxy or galvanized coatings. Additionally, regular inspection and maintenance are crucial to identify and address any signs of corrosion or damage. Failure to maintain the beams in a marine environment can significantly reduce their lifespan and compromise the structural integrity of the marine structure.
- Q:What are the structural integrity considerations for steel H-beams?
- When it comes to assessing the structural integrity of steel H-beams, there are several important factors that need to be taken into consideration. These factors ensure that the H-beams can effectively withstand different types of loads and maintain their stability over time. Firstly, the load capacity of the H-beams is a primary concern. The structural engineer must calculate and determine the maximum load that the beams can bear without experiencing any deformation or failure. This involves analyzing the yield strength and ultimate tensile strength of the steel, as well as the specific design of the H-beam. Another crucial consideration is the resistance to buckling. H-beams are prone to sudden lateral deflection or bending under compressive forces. To prevent buckling, the beams are designed with appropriate flange thickness, web depth, and spacing between the flanges. These factors contribute to the overall stiffness and rigidity of the H-beam. The strength of the connections between H-beams and other structural components, such as columns or other beams, is also vital for maintaining the overall structural integrity. These connections must be designed in a way that efficiently transfers loads and ensures that the H-beams do not detach or separate under various forces like tension, compression, or shear. Furthermore, fatigue resistance is a significant consideration for H-beams. They are often subjected to cyclic loading, which can lead to fatigue failure over time. To enhance their resistance to fatigue, the beams are typically designed with smooth transitions and rounded edges to reduce stress concentrations. Additionally, proper welding techniques and high-quality materials are used to minimize the risk of fatigue cracks. Lastly, fire resistance is an essential consideration as steel H-beams can rapidly lose their strength under high temperatures. Therefore, fire protection measures such as fireproof coatings or encasements are often necessary to maintain the beams' structural integrity during a fire. These measures delay the temperature rise of the steel and prevent premature buckling or collapse of the beams. In summary, when assessing the structural integrity of steel H-beams, it is crucial to consider their load capacity, resistance to buckling, connection strength, fatigue resistance, and fire resistance. By addressing these factors, engineers can design H-beams that offer durable and reliable support in a variety of construction applications.
1. Manufacturer Overview |
|
|---|---|
| Location | |
| Year Established | |
| Annual Output Value | |
| Main Markets | |
| Company Certifications | |
2. Manufacturer Certificates |
|
|---|---|
| a) Certification Name | |
| Range | |
| Reference | |
| Validity Period | |
3. Manufacturer Capability |
|
|---|---|
| a)Trade Capacity | |
| Nearest Port | |
| Export Percentage | |
| No.of Employees in Trade Department | |
| Language Spoken: | |
| b)Factory Information | |
| Factory Size: | |
| No. of Production Lines | |
| Contract Manufacturing | |
| Product Price Range | |
Send your message to us
HOT ROLLED STEEL H-BEAM HIGH QUALITY STRUCTURE STEEL GB JIS
- Loading Port:
- Tianjin
- Payment Terms:
- TT OR LC
- Min Order Qty:
- 100 m.t.
- Supply Capability:
- 40000 m.t./month
OKorder Service Pledge
OKorder Financial Service
Similar products
New products
Hot products
Hot Searches
Related keywords
